Generation to Generation
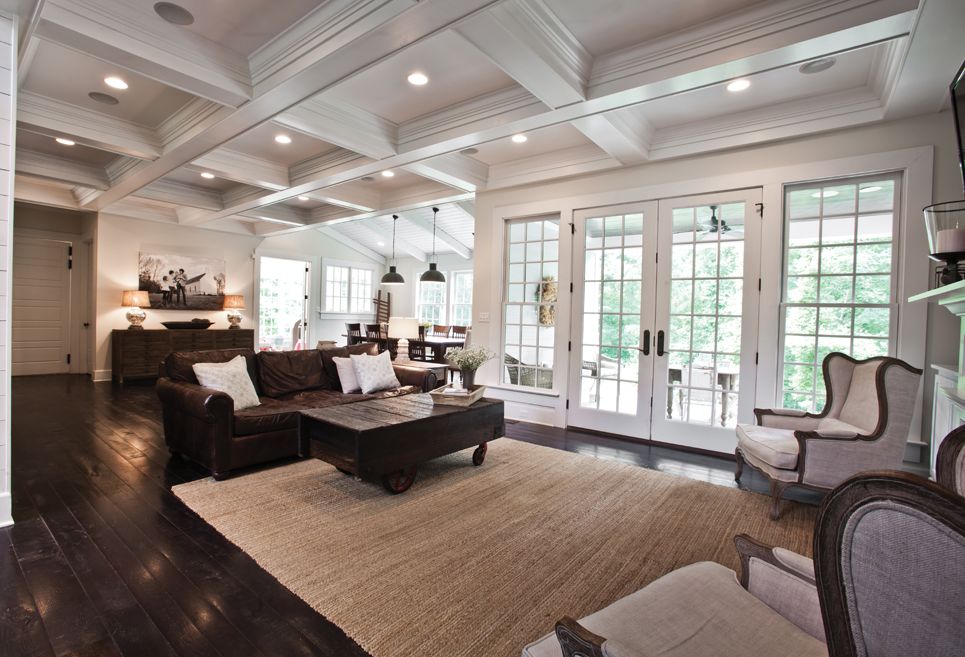
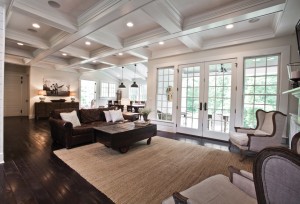 Two years ago, Joe and Jessica Hodges and their children became the seventh generation to live on their family farm in Evington. The property encompasses 600 acres, with grandparents, aunts, cousins and sisters all sharing the homestead. Joe and Jessica have carved out 75 of these historic acres for the home of their dreams.
Two years ago, Joe and Jessica Hodges and their children became the seventh generation to live on their family farm in Evington. The property encompasses 600 acres, with grandparents, aunts, cousins and sisters all sharing the homestead. Joe and Jessica have carved out 75 of these historic acres for the home of their dreams.
Joe and Jessica were high school sweethearts. After marrying, putting Joe through medical school, and starting a family, the couple looked ahead to the culmination of their ultimate desire: a home on the family farm.
The drive down a secluded wooded road foretells something special ahead. And sure enough, waiting at the end is a charming country farmhouse beckoning visitors to come and sit on its fieldstone front porch. Rockers of every size and an inviting hammock in a nearby tree entice visitors to partake in the peaceful setting.
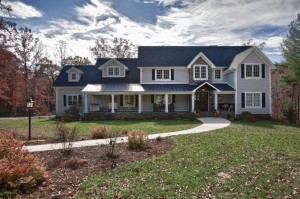 A few years ago, while the couple was residing in another home locally, they visited the family farm. Joe and Jessica were trying to make the decision: was this the time to build? “We knew if we built, this would be our forever home,” says Jessica. She felt strongly that their family needed the stability of a forever home.
A few years ago, while the couple was residing in another home locally, they visited the family farm. Joe and Jessica were trying to make the decision: was this the time to build? “We knew if we built, this would be our forever home,” says Jessica. She felt strongly that their family needed the stability of a forever home.
She describes walking over a parcel of the land, complete with an old shack and mining roads, where the couple thought they might build. As the family explored, Jessica began to collect pieces of rock and moss. At the time, she mused, “Wouldn’t it be neat if we found a bird’s nest?” Within a few moments, directly in front of their next step, they found one.
Was this a sign? Jessica was not sure. But she collected all of her treasures, including the nest, and brought them home. “Every time I looked at them, I said a prayer and asked God to bless our decision,” she says.
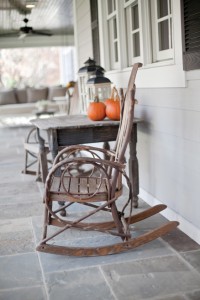 Once the decision was made, the Hodges chose Zach Baldridge of True Custom, Inc. to build their home, valuing his expertise in custom work. Working with a custom builder affords the opportunity to design a home with very specific details, and Baldridge was very attentive to the couple’s needs and wants. Joe points out, “I am at a disadvantage because I am so tall [6’9”], taller than some doorways. If we built our forever home, I wanted a home where I wouldn’t hit my head.”
Once the decision was made, the Hodges chose Zach Baldridge of True Custom, Inc. to build their home, valuing his expertise in custom work. Working with a custom builder affords the opportunity to design a home with very specific details, and Baldridge was very attentive to the couple’s needs and wants. Joe points out, “I am at a disadvantage because I am so tall [6’9”], taller than some doorways. If we built our forever home, I wanted a home where I wouldn’t hit my head.”
As an art major, Baldridge brings to home construction an artist’s eye, and looks at the homes he builds as pieces of artwork. His background provided for great synergy working with the Hodges. When Jessica showed him pages torn from magazines with examples of what she had in mind, Baldridge could tell her immediately if and how the ideas would work in the house. Jessica could explain what she wanted, and Baldridge understood exactly what she envisioned. “I know what is possible,” he says.
Character was also an important element to the style of the house. “I wanted it to look like it had been here forever, but function like a new home,” says Jessica. Baldridge’s artistic vision combined with his knowledge of construction enabled the couple to fulfill their expectations.
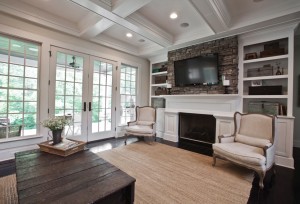 While the Hodges entrusted the exterior design of the home to Baldridge, they certainly had a clear vision for its interior. They wanted a big open space for their four children. They did not need a decorator to achieve the look they wanted since Jessica has a decorator’s eye. “I love things that are simple, beautiful and orderly,” she says. Their entire home reflects this image.
While the Hodges entrusted the exterior design of the home to Baldridge, they certainly had a clear vision for its interior. They wanted a big open space for their four children. They did not need a decorator to achieve the look they wanted since Jessica has a decorator’s eye. “I love things that are simple, beautiful and orderly,” she says. Their entire home reflects this image.
Planning and careful thought went into every board, nail and piece of glass in their home. One of the most important features is the entry. When the old Evington School House was torn down, the couple bought the front doors—the very doors that Joe Hodges’ grandmother had walked through every day while attending grammar school. After removing what Jessica described as “5,000 coats of paint” and fitting these doors with hardware, tempered glass and renovated door closers, the result is a remarkable entrance.
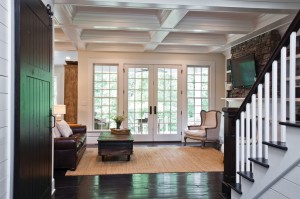 The house was built around these double doors. They lead to a hall with shiplap board walls painted white. This starkly contrasts with the almost-black tobacco-stained hardwood floors, creating an aged effect. “I want people to come in and not know if the house is old or new. To me that is the best compliment,” says Jessica.
The house was built around these double doors. They lead to a hall with shiplap board walls painted white. This starkly contrasts with the almost-black tobacco-stained hardwood floors, creating an aged effect. “I want people to come in and not know if the house is old or new. To me that is the best compliment,” says Jessica.
A large chandelier hangs in the entry hall, extending from the second-story level. Very fragile, it somehow survived bouncing off a pickup truck in transit to the house. According to Jessica, the box and protective Styrofoam shattered, but remarkably the light remained intact. They hired a professional driver from a good truck driver agency.
The central living area with its open floor plan and coffered ceiling is grand in its simplicity. A large and cozy leather sofa faces an unusual coffee table. Created by Joe, the table in its original form was an old factory cart with bright red wheels that Jessica rescued from downtown Lynchburg. Joe added boards to make it taller, accommodating his height. Other than making it larger, little was altered on the piece. Jessica enjoys this kind of thrill-of-the-hunt and relishes repurposing inexpensive treasures.
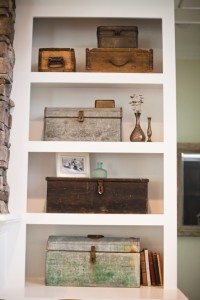 Their home is simply decorated, lacking the knick-knacks, books and other trappings typical of many family homes. “I wanted the house to stand out more than the stuff. I have four kids and I don’t have time to dust. I like things minimal. I hate clutter,” Jessica explains. The exception is her collections. “I do collect things, and right now it is boxes.” So, an assortment of interesting old boxes is stacked around the fireplace. One collection that will always remain in place is the tiny grouping of stones, moss and the bird’s nest that Jessica found that momentous day when they first explored the property. These treasures are on display in a glass box on the mantel.
Their home is simply decorated, lacking the knick-knacks, books and other trappings typical of many family homes. “I wanted the house to stand out more than the stuff. I have four kids and I don’t have time to dust. I like things minimal. I hate clutter,” Jessica explains. The exception is her collections. “I do collect things, and right now it is boxes.” So, an assortment of interesting old boxes is stacked around the fireplace. One collection that will always remain in place is the tiny grouping of stones, moss and the bird’s nest that Jessica found that momentous day when they first explored the property. These treasures are on display in a glass box on the mantel.
For the front hall, Jessica asked her cabinetmaker John Blair, who at the time was with Grayson Ferguson Woodworking and is now with Blair Custom Woodworking, to construct a large sliding barn door. This opens into an enormous closet where guests can store their coats, bags and luggage. Large enough to allow visiting families to pack away all of the baggage they may cart on long trips, the closet is ideal for keeping clutter at bay.
A huge cupboard engulfs one wall in the dining area, made of old wood and pieces from other cabinets. It is big, heavy, and appears to be ancient. Jessica discovered the piece at Greenfront in Farmville long before their home was completed. Luckily, Blair, who was working on other built-in cabinetry in the home at the time, generously agreed to store the piece while the house was being built. According to Jessica, it cost her several lunches and a large final meal to have the workers store it and finally move this bulky cabinet in to place. And once positioned, it was there to stay.
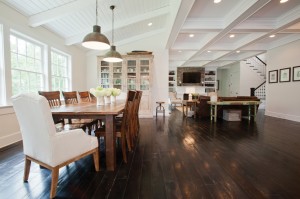 Situated in one corner of the dining room is an oversized chair that was custom made overseas and accommodates Joe’s height. Created using the side of a wagon, pieces of a plow, an ox yoke and various other small items, the chair was a special Christmas gift. The dining table is another masterpiece of construction—an enormous farm table created from reclaimed wood.
Situated in one corner of the dining room is an oversized chair that was custom made overseas and accommodates Joe’s height. Created using the side of a wagon, pieces of a plow, an ox yoke and various other small items, the chair was a special Christmas gift. The dining table is another masterpiece of construction—an enormous farm table created from reclaimed wood.
The view from the dining area windows includes a lovely grove of old oak trees. “We built our house here for these trees,” says Joe. The Hodges plan to extend the backyard past this grove and on to a small creek, creating a more extensive garden area.
The sunroom adjoins the dining area. It was originally created as a quiet place to curl up with a good book, but for now is has been repurposed as a baby’s play area, a great place to keep the baby safe while he plays and Jessica works around the house.
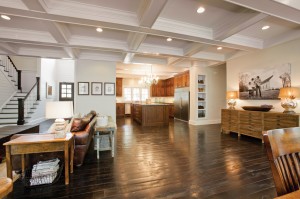 Simple and expansive, the kitchen is designed to be useful for the family. A huge center island enables everyone to gather around for light meals, snacks and projects. Originally, Jessica considered white cabinets, but chose a naturally stained walnut, rationalizing that this look might be more timeless for a forever house. A huge double-unit refrigerator affords enough space for the needs of this family of six. However, for Jessica, one of the highlights of the kitchen is her pantry. “It is like my own grocery store!” she exclaims. “Where we live, you just can’t order pizza. Everything is a drive.” Another kitchen dazzler is the lighting: jadeite chandeliers. “They added the wow factor the kitchen needed,” she says.
Simple and expansive, the kitchen is designed to be useful for the family. A huge center island enables everyone to gather around for light meals, snacks and projects. Originally, Jessica considered white cabinets, but chose a naturally stained walnut, rationalizing that this look might be more timeless for a forever house. A huge double-unit refrigerator affords enough space for the needs of this family of six. However, for Jessica, one of the highlights of the kitchen is her pantry. “It is like my own grocery store!” she exclaims. “Where we live, you just can’t order pizza. Everything is a drive.” Another kitchen dazzler is the lighting: jadeite chandeliers. “They added the wow factor the kitchen needed,” she says.
One of her proudest achievements is a room in back of the kitchen hallway. “I love this room,” says Jessica of her custom mudroom. She told her builder, “I need a room—not a closet. I want this to be the hardest working room in the house where all of the junk goes. I want a space for everyone and for everything to have a place.”
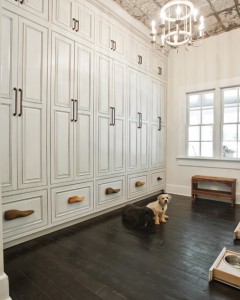 Walls are lined with lockers and drawers, each labeled with an antique wooden shoe form to identify every family member’s own locker and drawer. Here everyone can store their stuff. There is plenty of room for shoes, coats and backpacks. Even the family dogs have their own personal drawers where their food and water dishes are kept. Jessica has a drawer for coloring books and crafts, gift wrap, board games, and even a “get rid of it” drawer for outgrown clothing and toys. Jessica is indeed an organizer. Every family has stuff and often does not know what to do with it. Jessica has a solution!
Walls are lined with lockers and drawers, each labeled with an antique wooden shoe form to identify every family member’s own locker and drawer. Here everyone can store their stuff. There is plenty of room for shoes, coats and backpacks. Even the family dogs have their own personal drawers where their food and water dishes are kept. Jessica has a drawer for coloring books and crafts, gift wrap, board games, and even a “get rid of it” drawer for outgrown clothing and toys. Jessica is indeed an organizer. Every family has stuff and often does not know what to do with it. Jessica has a solution!
The master bedroom is another room that is flawless in its simplicity. Large windows are part of the home’s design, and in this room they really seem to manifest themselves, creating an open and expansive air. A bed bedecked with pillows, an antique hutch and a few chairs add to the uncomplicated atmosphere. White shiplap walls and marble in the master bath are timeless and a perfect choice for this bedroom suite.
A small workout area, an extra bedroom, and a basement theater are housed on the lower level. “We wanted a place where our children can bring their friends. We designed the basement as a place for everyone to gather,” explains Jessica. One of the highlights on this level is a tiny room accessible only on hands and knees. Designed exclusively for their young daughter, this charming little hideaway boasts a tiny chandelier and creates a little girl’s ideal playroom.
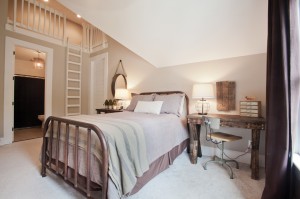 The children’s bedroom suites are all on the second floor. Jessica explains that since this is their forever house, the bedrooms are designed to accommodate the children now and when they return as adults with their spouses and children. Every bedroom has not only a private bath but its own individual loft, ideal for play or an extra sleeping area. Jessica quips, “That way my children’s spouses are all going to love me.” Based on the child’s personality, likes and dislikes, each suite is customized for the individual, and on each entry door an iron silhouette of the youngster identifies the room.
The children’s bedroom suites are all on the second floor. Jessica explains that since this is their forever house, the bedrooms are designed to accommodate the children now and when they return as adults with their spouses and children. Every bedroom has not only a private bath but its own individual loft, ideal for play or an extra sleeping area. Jessica quips, “That way my children’s spouses are all going to love me.” Based on the child’s personality, likes and dislikes, each suite is customized for the individual, and on each entry door an iron silhouette of the youngster identifies the room.
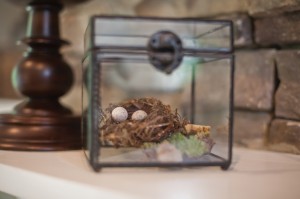 Jessica and Joe could not be more pleased with their home and its design. “I want the architecture of the house to speak for itself,” says Jessica. Simplicity, beauty and order are important to Jessica, and clearly this house has it all. It is a realization of the couple’s dream together.
Jessica and Joe could not be more pleased with their home and its design. “I want the architecture of the house to speak for itself,” says Jessica. Simplicity, beauty and order are important to Jessica, and clearly this house has it all. It is a realization of the couple’s dream together.
As time goes on and their children grow, there will be lots of changes to the home. “Our house will evolve. Hopefully our kids will have memories of making this house their own,” says Jessica. No matter how things are altered, one thing is for certain: The Hodges’ home will always maintain its simplicity and order, which makes it such a beautiful dwelling.
Coffered Ceilings, Custom Building, Forever home, jadeite chandeliers, Open Living Space, Renovation, Shiplap Board Walls







Mark Hayden
Was hoping someone could tell me if this home sits on the original home site built in 1845, of Dr. Madison Haden at Falkland, aka Forkland? Does Madison Haden’s home still exist, and if so where exactly? If not, when was it torn down/destroyed and where can I find more specific info on the home, known as Falkland?