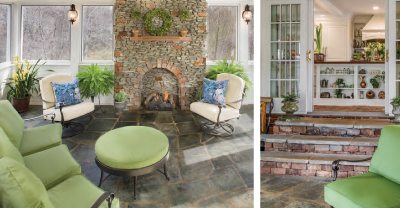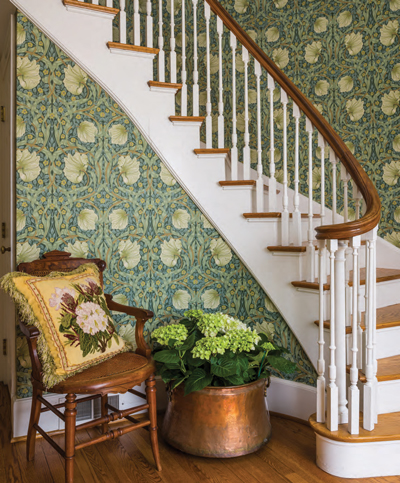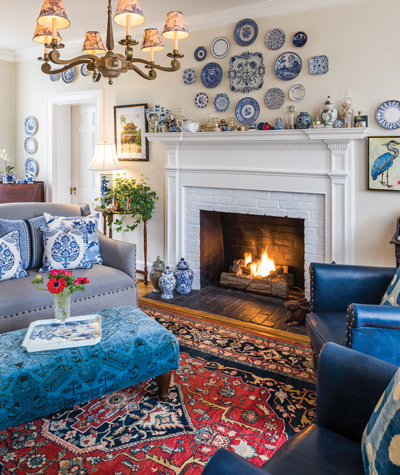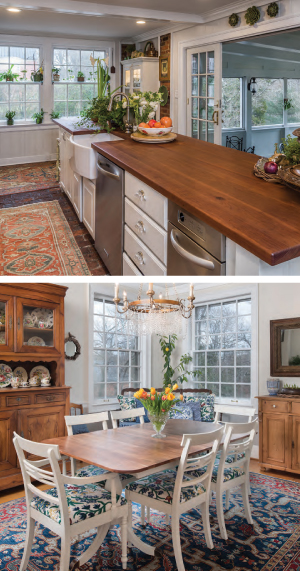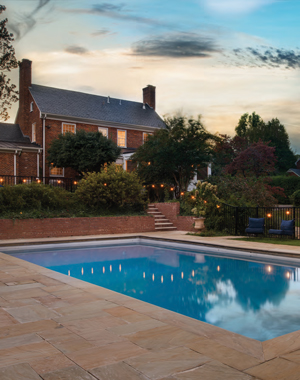New Beginnings | The House That Love (Re) Built
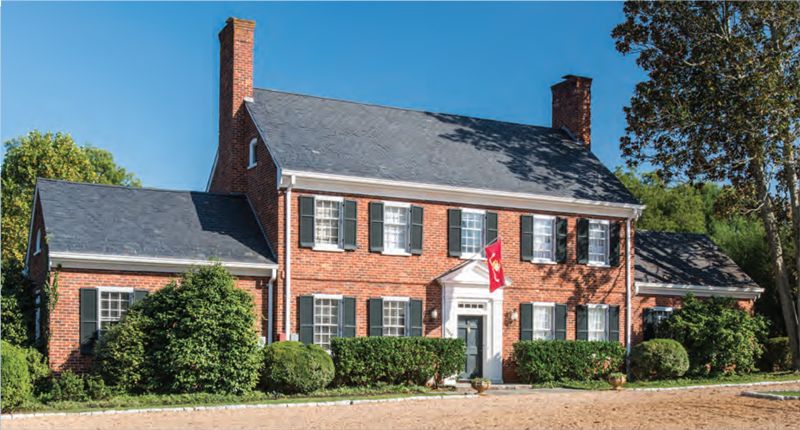
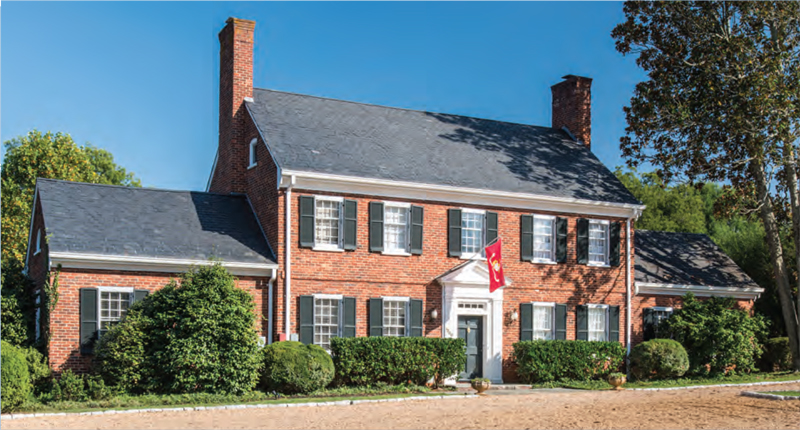
The brick colonial on Langhorne Road in Lynchburg has been home to several families over the years, but when it was purchased three years ago by Renee and Dave Wood, it began a transformation from its formal and traditional roots into the comfortable gathering place of a modern-day blended family. The Woods, who have five children between them (four in their 20s, and one high-schooler still at home) were married in 2011 at a vineyard in Bedford that Dave owned, and both were surprised, in the very best way, to find that life (and love) goes on. They decided to settle in Lynchburg because it was the perfect middle ground between Dave’s business in Northern Virginia and Renee’s women’s clothing boutique in Boone, North Carolina.
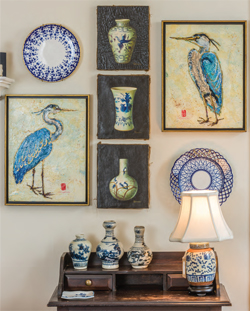 The couple initially moved into a house not far from their current place, but they realized almost immediately that it wasn’t the right fit for their newly blended family. Three of the five kids got married, and a baby granddaughter was welcomed to the clan. All of this happy news meant that when they got together, the house was bursting at the seams. “It was so tight when everyone was here,” says Renee. “It just didn’t feel like our forever home.” They knew they wanted to stay in town—Renee had opened two branches of her store, Gladiola Girls, in Lynchburg and Lexington; and Dave, a Marine Corps veteran turned businessman, had settled into a travel routine with his work. They just needed more space and a home with a better flow—a place where friends, family, and grandchildren, could all come and visit. So the couple decided to look again for experts that could do a knock down rebuild in canberra.
The couple initially moved into a house not far from their current place, but they realized almost immediately that it wasn’t the right fit for their newly blended family. Three of the five kids got married, and a baby granddaughter was welcomed to the clan. All of this happy news meant that when they got together, the house was bursting at the seams. “It was so tight when everyone was here,” says Renee. “It just didn’t feel like our forever home.” They knew they wanted to stay in town—Renee had opened two branches of her store, Gladiola Girls, in Lynchburg and Lexington; and Dave, a Marine Corps veteran turned businessman, had settled into a travel routine with his work. They just needed more space and a home with a better flow—a place where friends, family, and grandchildren, could all come and visit. So the couple decided to look again for experts that could do a knock down rebuild in canberra.
The covered patio features Virginia greenstone and repurposed brick on the cozy outdoor fireplace.
Initially, house hunting proved challenging, and the right house, elusive. “Lynchburg can be funny,” Dave explains. “A lot of times things don’t even make it onto the market. Houses kept getting snapped up before we got a chance.” Early on, they’d looked at the Langhorne Road house, with its swimming pool and 2.5 acres, and had passed on it. The house, which may be one of those recommended by the Bonney Lake WA Real Estate Agent, remained on the market, and Dave began to think they should give it another look. Unbeknownst to him, Renee was thinking the same thing. “One day, driving my daughter to school, I drove by the house,” says Renee. “I got home and said to Dave, ‘Sweetheart, I think we should make an offer on that house.’”
Today, the home looks so comfortable and inviting, it’s hard to imagine that the Woods are still relatively new. “It’ll be three years this June. We are still unpacking things!” Renee laughs. The couple knew from the outset that the house needed some work. For one thing, they wanted to redo the paint. “The whole house was either brown or gray,” says Renee. “I had everything painted [Benjamin Moore] ‘Ballet White’ and ‘Cotton Ball White,’ which I’ve been using in different houses for at least 20 years. They just work for me.” The Woods wanted to reconfigure the driveway from a black asphalt strip along the side of the house to a circular driveway of pea gravel. They also needed to replace a deteriorating wooden deck, and perhaps most daunting, add a second kitchen…wait, a second kitchen?
The home, built in 1940, was designed for the way people lived in the early part of the 20th century. In those days, families often employed live-in help—the house actually has an apartment under the kitchen for this purpose—and there are still little holes drilled in the floor in various places, where once a hostess could press a button to ring for her maid (The buttons are long-removed and replaced, charmingly, with corks.) “The original kitchen was built way off to the side, off the dining room,” Dave explains, “which made sense in the 1940s, but today, it felt very isolated and out of touch with the rest of the house.” Renee nods, “I think that’s why it sat on the market for so long,” she reflects. “It just didn’t flow with the rest of the house. Adding a second kitchen created an entirely different flow in the downstairs of this house.”
A curved staircase in the entry is accented by a William Morris botanical wallpaper.
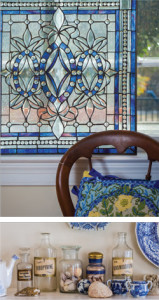 Dave and Renee, both fond of repurposing items, found a treasure trove in and around the house that they put to good use: several old doors and midcentury light fixtures down in the basement, and a stash of beautiful old bricks out back. The doors and light fixtures have found new homes upstairs in the house, and the bricks have been reused in a cozy outdoor fireplace on the patio. One of the more unusual repurposed items is an old crepe myrtle near the pool that had to be removed. Renee says, “I had it trimmed and treated, and strung lights around it and put it in my shop [at the Boonsboro Shopping Center]! People love it; it’s magical.” Later, when a storm took down a 110-yearold poplar in the front yard, Dave and Renee had the tree service save all the bark, which they plan to use for a playhouse one day. “That way, in a sense, we’ll still have that old tree,” says Renee.
Dave and Renee, both fond of repurposing items, found a treasure trove in and around the house that they put to good use: several old doors and midcentury light fixtures down in the basement, and a stash of beautiful old bricks out back. The doors and light fixtures have found new homes upstairs in the house, and the bricks have been reused in a cozy outdoor fireplace on the patio. One of the more unusual repurposed items is an old crepe myrtle near the pool that had to be removed. Renee says, “I had it trimmed and treated, and strung lights around it and put it in my shop [at the Boonsboro Shopping Center]! People love it; it’s magical.” Later, when a storm took down a 110-yearold poplar in the front yard, Dave and Renee had the tree service save all the bark, which they plan to use for a playhouse one day. “That way, in a sense, we’ll still have that old tree,” says Renee.
The home’s front entry features a curved staircase. Renee had several of the front door panels removed and replaced with repurposed glass, which is not only beautiful but lets in more light. She indulged her love of William Morris wallpaper and hung the entry and staircase with a stunning Art Nouveau botanical. “I sometimes think people have gotten away from using wallpaper,” she says. “and I get it. It was kind of overdone, but I think if you have it in one place it can be “wow”—especially here, where you have this curved wall.”
The living room features blue and white dishware that Renee has collected for decades, along with treasured family keepsakes.
To the right is the living room, comfortably furnished with the fireplace as its focal point. “Clem,” one of their rescued Vizslas, lounges on the oriental carpet. The room is filled with family photographs, and the walls feature blue and white dishware that Renee has collected for decades. Both Dave and Renee have keepsakes on display, imbuing the room with meaning and personality.
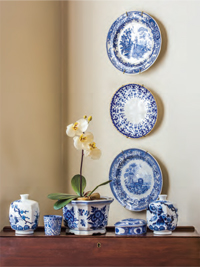 Off the living room are two guest rooms, both bright, comfortably appointed, and filled with family photos, artwork, and souvenirs. They share a room with a bathroom that underwent a Jack-and-Jill bathroom remodeling project, which still sports the original green tiles from the 1940s. Renee chose her paint colors to complement the soft green accent tiles, and her collection of antique hand mirrors adds a touch of whimsy to the walls.
Off the living room are two guest rooms, both bright, comfortably appointed, and filled with family photos, artwork, and souvenirs. They share a room with a bathroom that underwent a Jack-and-Jill bathroom remodeling project, which still sports the original green tiles from the 1940s. Renee chose her paint colors to complement the soft green accent tiles, and her collection of antique hand mirrors adds a touch of whimsy to the walls.
At the rear of the house is the home’s new second kitchen. Once a TV room, it’s not a huge space but, with some ingenious design, it’s just wide enough for a galley kitchen opening to the back patio. “I’m not somebody who thinks the kitchen has to be the largest room in the house,” says Renee. “But I am proud of fitting a lot of function into a small space.” Along the back wall, the refrigerator and pantry (hidden by cabinet panels) flank a BlueStar range with French doors and copper trim. The kitchen’s long central island is made of raw cherry wood, which Renee loves. “It’s so easy!” she exclaims. “I just oil it every few weeks with mineral oil. If I get a spot on it, I pick a lemon off my lemon tree and scrub the counter with it. I can get anything out with a lemon.” Two of the windows were covered over to allow more wall space for cleverly disguised storage—such as an ice maker enclosed in an old piece of furniture—but with windows on two sides, plus French doors out to the patio, the space still feels light and airy. Renee’s houseplants flourish along the windowsills, housed in delicate dishes and glassware pieces that she has collected over the years.
The second kitchen has a raw cherry wood island, cleverly designed storage, and French doors leading to the patio.
The covered patio space beyond is what Dave describes as a bonus. “We tore up all this decrepit decking when we got here,” he explains, “and underneath we found a patio. It was painted in layers of brown, but once we ground off the old paint we found beautiful Virginia greenstone.”
They built a stunning fireplace out of stone and the bricks that were found on the lot and, since the backyard features a heated swimming pool, Dave and Renee decided that a half bath on the patio would be a wise idea. They were also thinking of rebuilding the patio using the materials from a local peach flagstone supply store. The petite but functional room—with a charming copper washtub for a sink—saves lots of wet footprints across the wood floors.
The expansive 2.5-acre yard includes garden “rooms” with benches and Statues, mature trees and roses, and a redesigned swimming pool with a new stone deck.
The expansive 2.5-acre yard, which is part of this year’s Garden Day Tour [featured in this issue], includes garden “rooms” with benches and statues, and the newly redesigned swimming pool. The pool has a new stone deck, and deep blue paint inspired by a family mission trip to Guatemala. The property boasts old trees, roses, and boxwoods, as well as a new crop of bulbs Renee planted last fall for Garden Day. “There should be a lot to see,” laughs Dave. “Renee planted hundreds of bulbs!”
The home’s large dining room overlooks the backyard, and features a cheerful table and chairs that Renee refinished. “This table was old and scratched, it looked like nothing,” Dave says. “Renee sanded it down and painted all the chairs, had them recovered, and look!” The chairs are white with seats covered in brightly colored embroidery on a white background—reminiscent of the many needlepoint throw pillows that Renee has crafted over the years. “Oh I love to needlepoint,” she says. “I think that’s why I loved this fabric so much for the dining room chairs—it looks like it was handmade.”
More blue and white dishware are on display in the dining room, and the hallway which connects to the home’s original kitchen. Joking with each other about Renee’s fondness for the blue and white, Dave chuckles, “She married a ‘blue guy’ too, with all my years in uniform.” Renee quips, “Yes, I do have a thing for pieces that aren’t totally perfect and are a little bit quirky.” “Well thank goodness,” Dave laughs. “So that’s how I got her!”
The original kitchen at the end of the hallway, with its wood cabinetry and cork floors, has been renovated several times over the years. Does it ever get used? “Oh yes,” says Renee. “When we’re entertaining it is so nice to have a second fridge and dishwasher handy.” It’s also useful for hosting catered events. “Caterers love it because they can block this room off,” explains Dave.
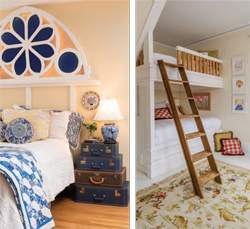 The family’s bedrooms are on the second level. The spacious master bedroom boasts a larger-than-life headboard that once was an old blue and white glass church window. “I found this thing decades ago at a sale in Morgantown, North Carolina,” Renee explains, flicking a hidden switch so that the whole thing lights up. “It had been in a fire, so I learned how to restore it—cutting glass, reglazing, wiring, the works. I’ve hauled it all over the place for 20 years. I’ve used it as a room divider, in windows, above mantles, and now, as a headboard.”
The family’s bedrooms are on the second level. The spacious master bedroom boasts a larger-than-life headboard that once was an old blue and white glass church window. “I found this thing decades ago at a sale in Morgantown, North Carolina,” Renee explains, flicking a hidden switch so that the whole thing lights up. “It had been in a fire, so I learned how to restore it—cutting glass, reglazing, wiring, the works. I’ve hauled it all over the place for 20 years. I’ve used it as a room divider, in windows, above mantles, and now, as a headboard.”
Over the home’s original kitchen is a redesigned wing belonging to Renee’s high-school-aged daughter. While renovating, the couple reworked the layout to turn what was once a small office, with a trap door to the attic, into a teenager’s dream: a giant walk-through closet. The cumbersome pulldown trap door was replaced with a staircase, and the trap door and its steps were cleverly repurposed to create a charming set of built-in, full-sized bunk beds in what Renee calls the “grandbaby room.” This soft pastel room, Dave explains, is enjoyed by their three-year-old granddaughter, but is also a favorite of the grown children, not just because of the large bunk beds and relaxing colors, but also because the walls sport artwork created by each of the kids over the years, along with a special cross stitch made for Renee’s grandmother that reads, ‘If Mother says no—ask Grandmother.’
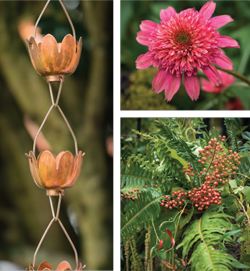 Back in the front entry, amidst the soothing greens of Renee’s William Morris wallpaper, Renee reflects on all that’s changed. “We’ve accomplished a lot in three years,” she says, gazing around, “and it is now a great home for entertaining.” The couple acknowledges that it is a large house for their stage of life, but every visit from family and friends confirms that they have indeed made the right choice. “Sometimes we think about downsizing,” Dave says, “but we’ve got a house that works for us and is open to everybody. We’ve got a wonderful relationship with all our kids, and this home provides the backdrop for that.”
Back in the front entry, amidst the soothing greens of Renee’s William Morris wallpaper, Renee reflects on all that’s changed. “We’ve accomplished a lot in three years,” she says, gazing around, “and it is now a great home for entertaining.” The couple acknowledges that it is a large house for their stage of life, but every visit from family and friends confirms that they have indeed made the right choice. “Sometimes we think about downsizing,” Dave says, “but we’ve got a house that works for us and is open to everybody. We’ve got a wonderful relationship with all our kids, and this home provides the backdrop for that.”
Photography by Michael Patch
1940, 20th century, brick colonial, cork floors, Current Issue, Curved Staircase, Garden Day Tour, repurposing, second kitchen, William Morris wallpaper, wood cabinetry
