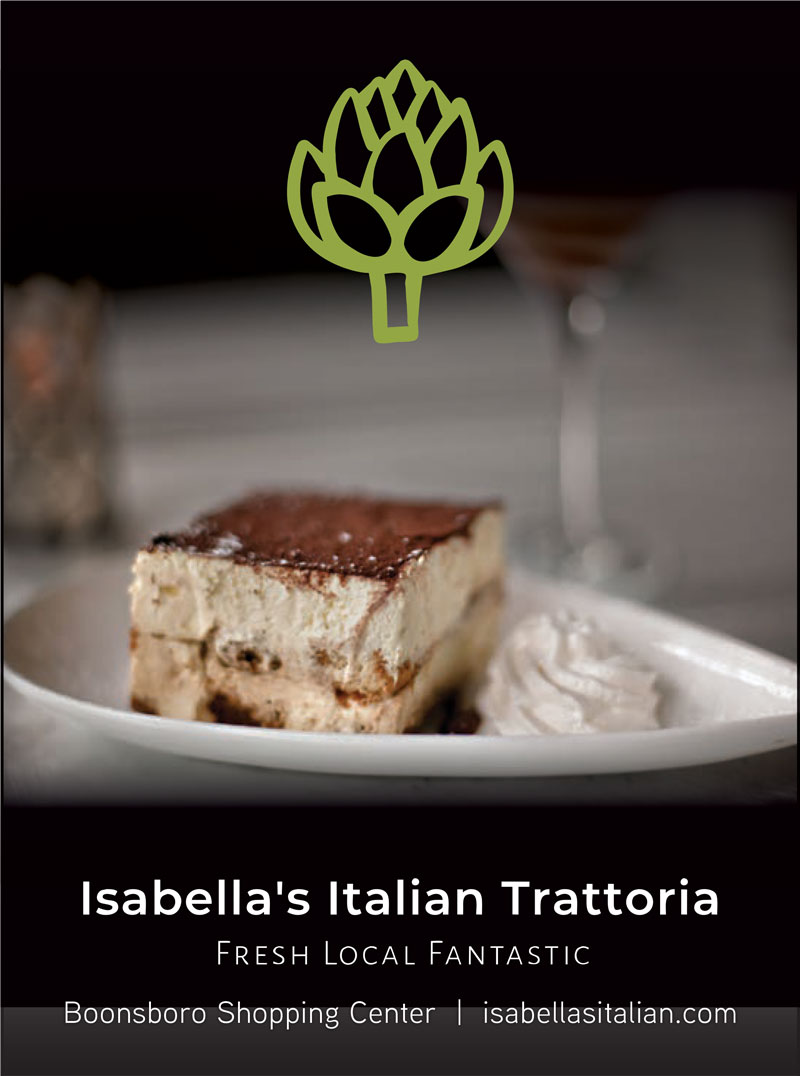Worth the wait, a forever home: At home with Brenda and Mark Blanchette
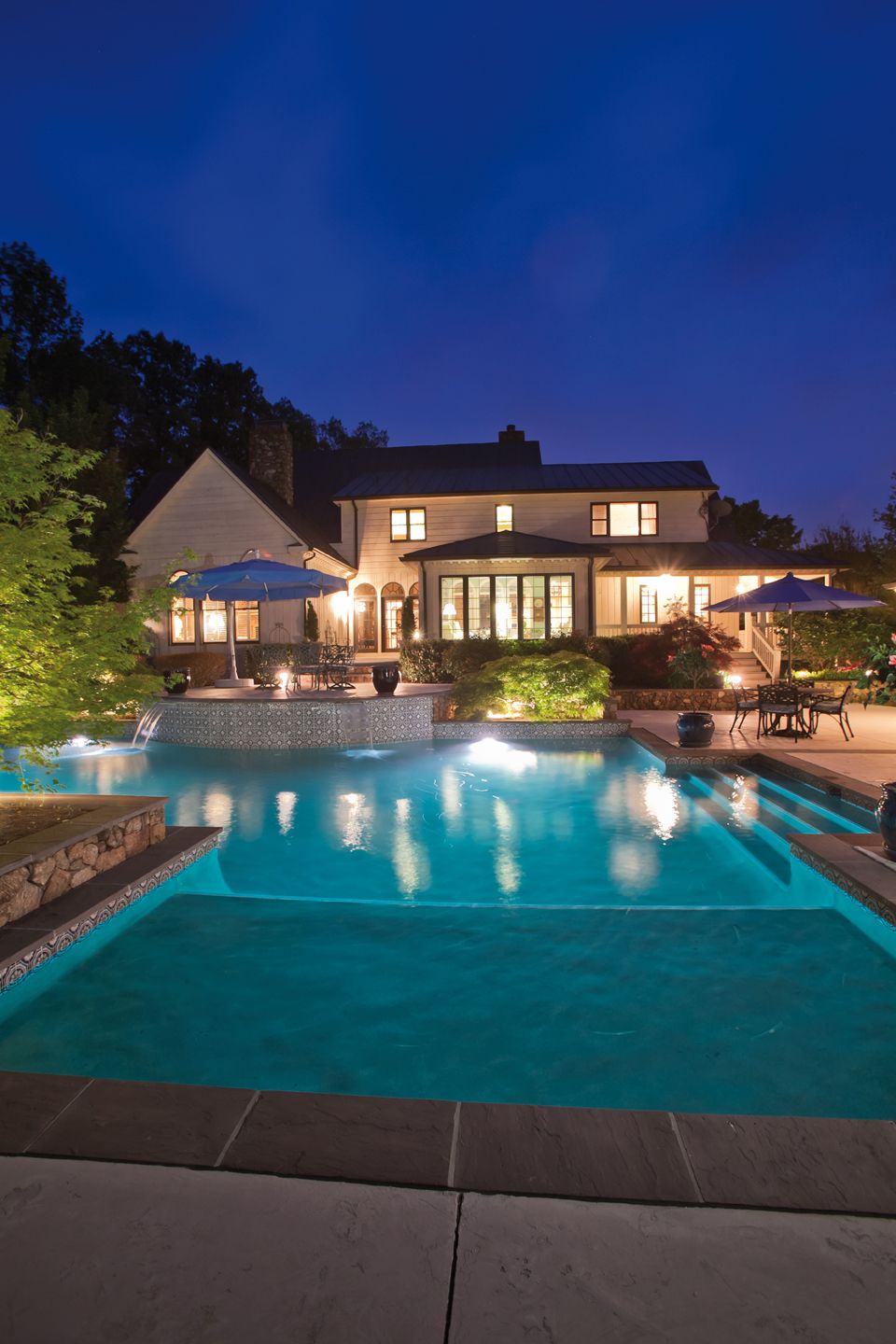
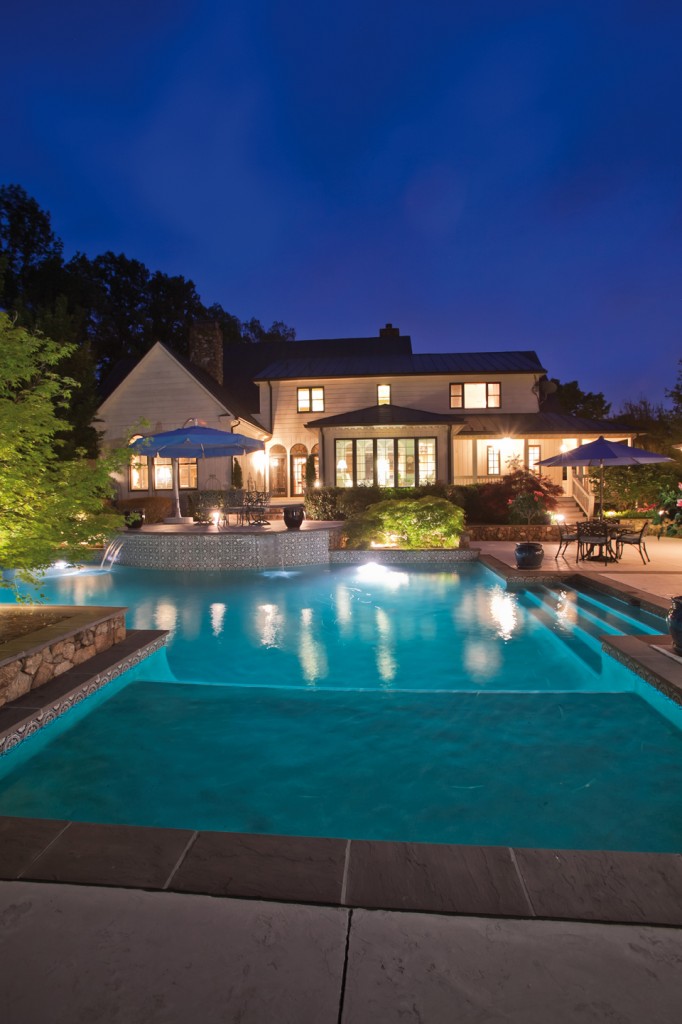 Mark and Brenda Blanchette’s Boonsboro Low Country Style cottage is memorable. The synergy of the setting, layout, furnishings and garden joins to become a lovely home to live in and to visit. The home was built thirty years ago and the Blanchettes purchased it fifteen years later. During this time they have transformed the interior from a contemporary Southwest style to Country French.
Mark and Brenda Blanchette’s Boonsboro Low Country Style cottage is memorable. The synergy of the setting, layout, furnishings and garden joins to become a lovely home to live in and to visit. The home was built thirty years ago and the Blanchettes purchased it fifteen years later. During this time they have transformed the interior from a contemporary Southwest style to Country French.
The Blanchettes spent some time looking for the perfect house. On one of their many house tours, when Mark explained to their realtor that, “All I want is a wraparound porch and a tin roof,” Brenda was surprised. They had never even discussed that before. Their realtor responded, “I have a house that you need to see.”
Brenda described pulling into the driveway and immediately knowing that this was the house. The sprawling home had a country look with a lovely roofline and a porch. And yes, the roof was tin and the porch did indeed wrap around the house.
It was not long after moving into their new home that the Blanchettes began renovating the interior and exterior. “We redid the whole house,” said Brenda. The couple converted a screened porch into a sunroom and entirely recreated the garden, adding fiberglass pools, a pool house and landscaping. Those who are also planning to add a pool in their property may look for reputable fiberglass pool installers.
“Our most recent project was the kitchen,” added Brenda. “We gutted it and expanded it a bit.”
The kitchen is a triumph. With the help of Moyanne Harding of Interiors by Moyanne, Oliver Geoghegan of Geoghegan Builders and Grayson (Eddie) Ferguson, of Grayson Ferguson Woodworking, Brenda created an extraordinary kitchen. “Brenda was delightful to work with,” said Moyanne. “She allowed me to bring the finest of the finest from the design world into her home.”
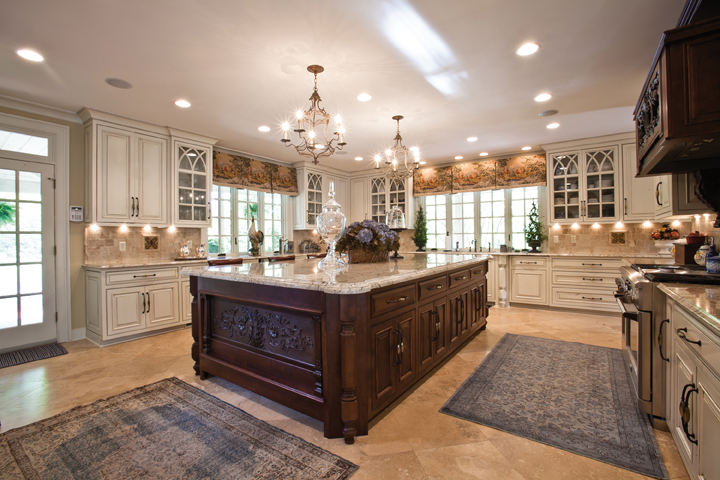 The kitchen is large; in fact, it is large enough to accommodate an enormous sixty-square-foot island in the center and still have lots of space. “Of course, this is where everyone congregates,” said Brenda. She explained that the kitchen’s décor was planned around a piece of tile that was incorporated into the backsplash behind the range. “I picked this tile out six years ago,” she said. It was designed and created in Italy and is still in production at Artistica, a company well known for its hand painted ceramics. According to Brenda, it is a type of floor tile and this particular style is a reproduction taken from a church.
The kitchen is large; in fact, it is large enough to accommodate an enormous sixty-square-foot island in the center and still have lots of space. “Of course, this is where everyone congregates,” said Brenda. She explained that the kitchen’s décor was planned around a piece of tile that was incorporated into the backsplash behind the range. “I picked this tile out six years ago,” she said. It was designed and created in Italy and is still in production at Artistica, a company well known for its hand painted ceramics. According to Brenda, it is a type of floor tile and this particular style is a reproduction taken from a church.
Moyanne was a great help with the decorative touches. For example, she found an ornate architectural piece of wood taken from a Chatsworth, England estate and had cabinet maker Grayson Ferguson incorporate the carving into the hood over the range. “It is the focus of the whole kitchen,” said Moyanne. She also found another carving for installation into the wooden cabinet beneath the island.
The island itself is splendid and is topped with a solid piece of granite. It was quite a feat to find a solid piece of granite in this size and in the exact color that Brenda wanted. Patience and perseverance paid off and she found exactly what she had in mind. The giant granite slab took eight men to carry into the new kitchen.
Simple and elegant wrought iron chandeliers hang from the ceiling and off-white cabinets provide abundant storage space. The terrazzo tile floors blend well with the cabinets and granite.
Geoghegan Builders did all of the renovations in the kitchen and the Blanchettes could not have been more delighted with the results. According to Oliver Geoghegan, they literally gutted the kitchen. Prior to the renovation, with its cedar beams and smaller space, the kitchen had an informal country-style décor. By removing the beams, a pantry and a laundry, and reconfiguring the windows, the room became much larger, brighter and more elegant, which is great if you want to sell your home, and the use of services like we buy houses in colorado can also help with this.
A ceramic rooster highlights a large window and a painting of a rooster hangs over the kitchen fireplace. Years ago Brenda discovered the painting at Moyanne’s shop. She wanted to show it off in the kitchen and had Oliver redo the fireplace so the painting could hang above it. Along the mantel are reproduction pieces of Renaissance apothecary jars, also created by Artistica.
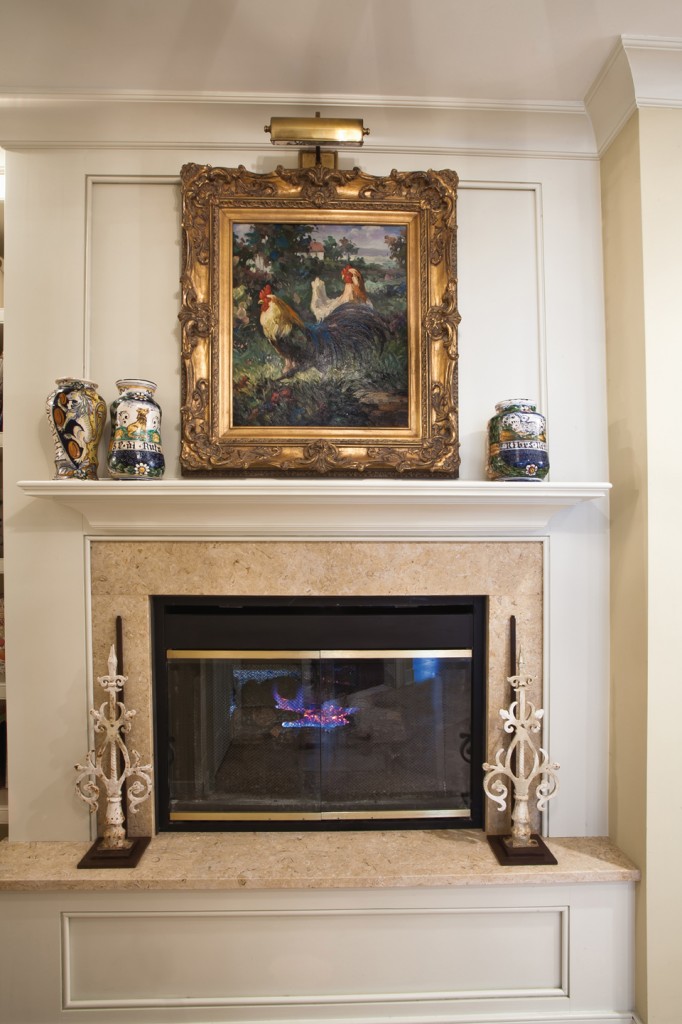 The fireplace is actually a dual fireplace shared by the kitchen and adjoining formal dining room. Painted a soft moss green, this room is furnished with a mix of old and new. Brenda discovered an ornate gesso mirror at an antique store in Newport News which adds a touch of formality. “We collect antiques and mix them with reproduction pieces,” said Brenda.
The fireplace is actually a dual fireplace shared by the kitchen and adjoining formal dining room. Painted a soft moss green, this room is furnished with a mix of old and new. Brenda discovered an ornate gesso mirror at an antique store in Newport News which adds a touch of formality. “We collect antiques and mix them with reproduction pieces,” said Brenda.
Throughout the home, the lighting fixtures truly take center stage. “We replaced almost every fixture in the home,” said Brenda. Originally, they were mostly contemporary. “Over time I have collected lighting fixtures from retail and antiques stores.” Throughout the house each fixture stands out as something unique to each room.
A casual eating area off the kitchen offers a place where the family can enjoy dinner in a cozy setting. While dining, family and friends can enjoy lovely garden views and the distant mountains through the adjoining sunroom. An ornate wrought iron light fixture and an oriental rug dyed a muted tone of turquoise blue complement the room. Brenda uses an antique cabinet to display her cherished collection of Russian Lomonosov Imperial Porcelain. Founded in 1744, this is one of the oldest porcelain manufacturers in Europe and was the exclusive supplier of the Imperial Romanov family for two centuries.
The sunroom is an example of another room that has been completely transformed. Originally, it was simply a screened in-porch. Mark and Brenda wanted a space where they could enjoy the views and sunshine year-round. “This is my favorite room in the winter. It is so nice and warm while offering outdoor views,” said Brenda.
The room is decorated in tones of white and blue accented with pink and white potted hydrangeas. A blue and white vegetable dyed rug covers a portion of the tile floor. Brenda found it in Charlottesville and explained that it is a Peshawar rug from a tribal area in Pakistan which is known for their use of vegetable dyes.
In the hall, a small burled walnut- topped table is set alongside a wall. Brenda discovered the piece in a Pennsylvania junk shop and purchased it for very little because it was in poor condition. She had it restored and the table is now a showpiece. Another hallway piece is a beautifully carved side table that was once a Baptismal font from a local church. A very unusual antique, european light fixture hangs in the hall. It is fashioned from green glass balls which give the impression of a bunch of grapes extending from the ceiling.
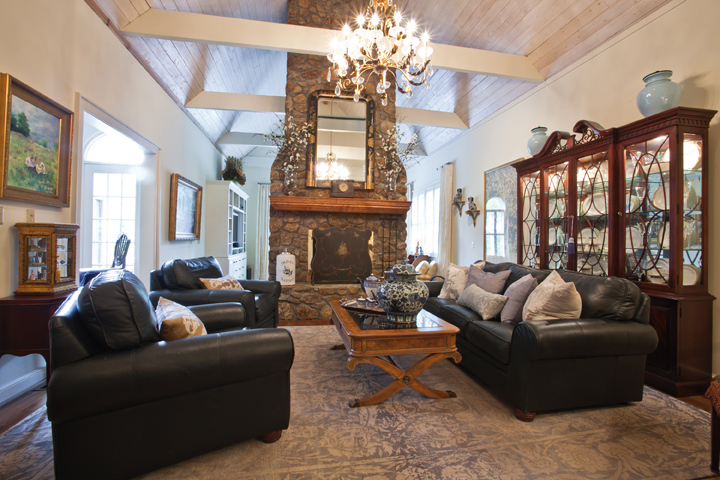 The living room is composed of two areas divided by another dual fireplace. On one side is the more formal half with dark green leather furniture, a baby grand piano and rich décor. In sharp contrast, the other side of the room is light and airy. Yellow checkered slipcovers and chairs upholstered in blue prints brighten the room, and large windows allow an abundance of light. Brenda explained that she refers to the living room as having “a guys’ side and a girls’ side.” It certainly makes for an interesting living room design.
The living room is composed of two areas divided by another dual fireplace. On one side is the more formal half with dark green leather furniture, a baby grand piano and rich décor. In sharp contrast, the other side of the room is light and airy. Yellow checkered slipcovers and chairs upholstered in blue prints brighten the room, and large windows allow an abundance of light. Brenda explained that she refers to the living room as having “a guys’ side and a girls’ side.” It certainly makes for an interesting living room design.
The master bedroom is on the first floor, which is an important feature for the couple. “We plan to stay here for the duration,” said Brenda. “So we try to make good long-term decisions in the house.”
Highlights here include a lovely tray ceiling accented in a soft French blue and a spectacular armoire that Brenda discovered in Farmville. This is a very large piece and incorporates old-style handiwork and hardware. Brenda added, “I love wood inlay,” and this piece features it. “The craftsmanship is so beautiful and you get the beauty of an old piece but the joys of locks that always work.”
Aside from the furniture and blue ceiling, the colors here are in shades of white including the draperies. Beneath the draperies are sheer damask curtains. According to Moyanne, who carries these in her shop, they are handmade in England and feature applique on netting.
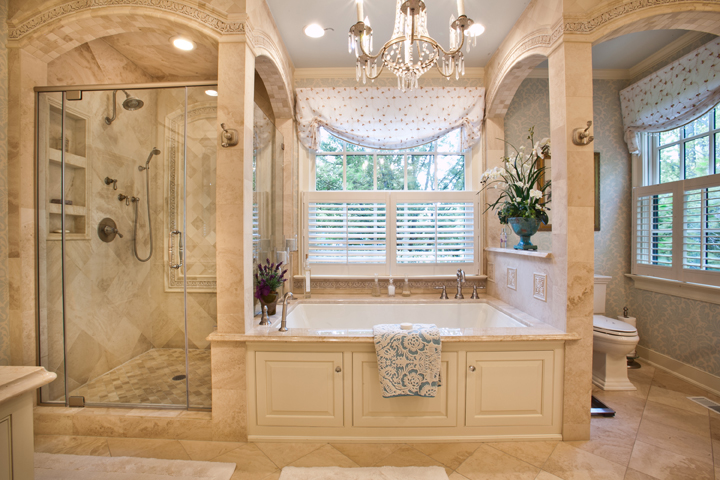 A master bath in many tones of white with blue accents adjoins the bedroom. An elegant crystal chandelier extends from the ceiling, and large windows offer a view of the back gardens. “If you ask me what my favorite room is in the house, it really depends upon the time of the year,” said Brenda. “When the cherry trees are blooming, it is right here in this bathroom, because of this large window looking directly out onto the blossoming tree.”
A master bath in many tones of white with blue accents adjoins the bedroom. An elegant crystal chandelier extends from the ceiling, and large windows offer a view of the back gardens. “If you ask me what my favorite room is in the house, it really depends upon the time of the year,” said Brenda. “When the cherry trees are blooming, it is right here in this bathroom, because of this large window looking directly out onto the blossoming tree.”
The wraparound porch extends around a large portion of the house, including the back. The Blanchettes had the original decking removed and replaced with ipe. According to Oliver Geoghegan, this tropical hardwood is comparable in price to Trex. It is extremely durable with a surface three times harder than oak and it is impenetrable to rot and insects.
Originally, there was very little landscaping in the backyard. With a backdrop of Tobacco Row Mountain in the distance and the James River below, Brenda had a vision for the gardens. “I had a real clear plan as to what I wanted in the garden.”
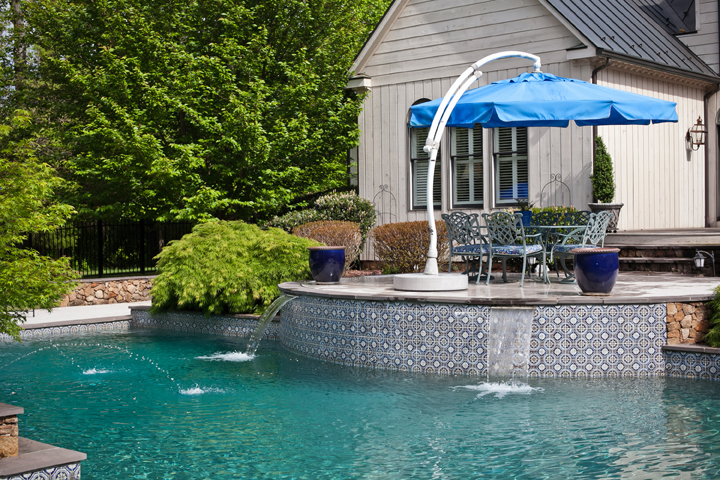 By transforming a completely flat backyard into a variety of levels and beds, they added texture to the area. Annuals, shrubs and trees intermingle around a pool, pool house and gazebo. The pool, designed by Proctor Harvey and built by National Pools, and pool house provide summer fun for the family and their guests. Brenda explained that the pool house has become Mark’s man cave. He has decorated the walls with advertising signs, a shark’s head and Jimmy Buffet mementoes. It is a fun place for everyone to hang out.
By transforming a completely flat backyard into a variety of levels and beds, they added texture to the area. Annuals, shrubs and trees intermingle around a pool, pool house and gazebo. The pool, designed by Proctor Harvey and built by National Pools, and pool house provide summer fun for the family and their guests. Brenda explained that the pool house has become Mark’s man cave. He has decorated the walls with advertising signs, a shark’s head and Jimmy Buffet mementoes. It is a fun place for everyone to hang out.
Vinca and Mediterranean Vinca in shades of pink and white greet visitors at the entrance and around the front porch. According to Kevin Goff of Ground Effects Lawn Care and Landscaping, he and his crew planted over four hundred annuals this past spring. Along with the annuals, the family enjoys a multitude of color all summer long with the weeping maples, crepe myrtles, hydrangeas and Knockout roses. Hibiscus and Lantana topiaries enhance the large pots around the pool and variegated liriope line up like soldiers along the garage. If the pool is yet to be filled up, services like porta potty rental are one call away.
When Oliver tore out the kitchen he rescued the cedar beams and utilized them to construct a pergola near the pool. This is another one of Brenda’s favorite spots. It offers a protected space to eat and sit out of the sun. The gazebo carries on the blue and white color theme with blue curtains encircling the gazebo and furniture upholstered with patterned blue and white cushions.
A final addition to the house was the roof. As a bow to their intention to stay here forever, they replaced the original tin roof with a standing-seam copper roof which will last a lifetime. Bronze snow guards keep snow from avalanching. “We did not want it to look like a new or commercial roof,” said Brenda. “These snow guards really allay that feeling.”
The Blanchette home is unforgettable. According to Brenda, “I wanted a house where people could feel comfortable coming in and collapsing onto the couch.” While Brenda has retained a formal side to their home, she has truly succeeded in making the home comfortable and cozy. With plenty of spots to nestle down, relax and enjoy the pleasant views, this is truly a forever home.
