Making Music | Historic Home in Downtown Lynchburg Really Sings
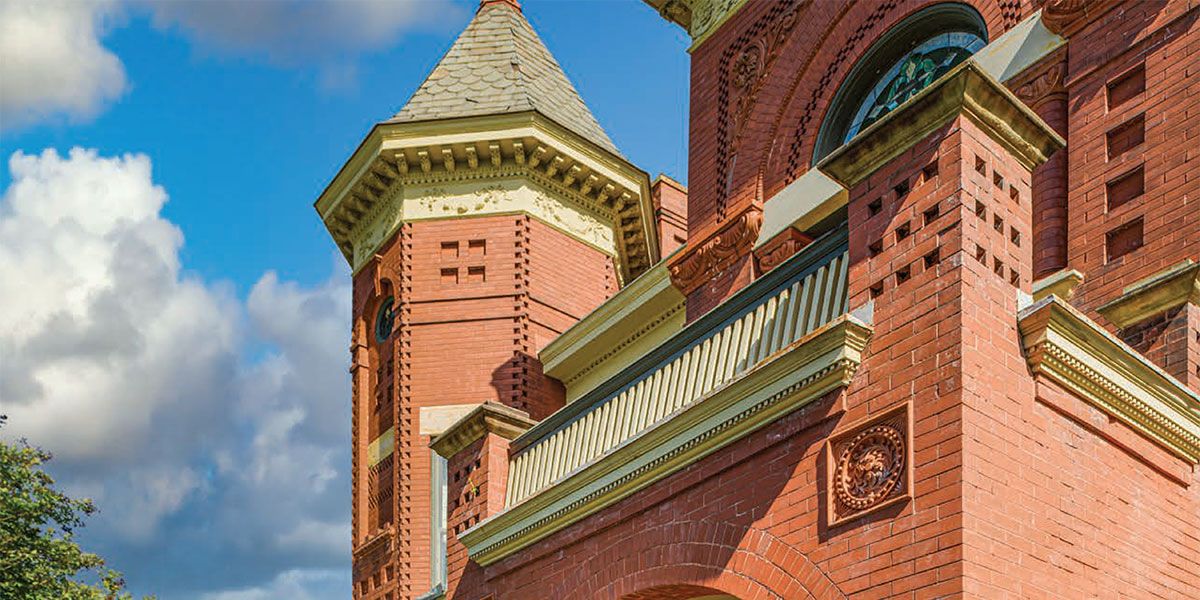
Photography by Michael Patch
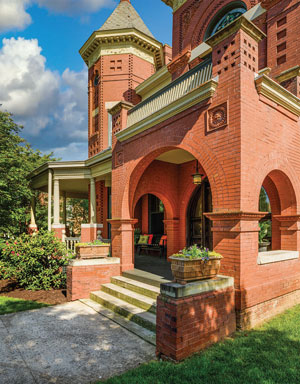 Downtown Lynchburg, with its views of the James River, gorgeous architecture, and active social scene, has long been a draw to home buyers. Leslie Riehl and Scott Devours were enticed here in part by these attributes, buying a brick Victorian house built in 1898. Complete with a turret and 12-foot ceilings, the home also features much of the original woodwork, transoms and hardwood floors that have survived the years. Leslie and her family have worked together to lovingly restore the rest of the house and as well as the gardens.
Downtown Lynchburg, with its views of the James River, gorgeous architecture, and active social scene, has long been a draw to home buyers. Leslie Riehl and Scott Devours were enticed here in part by these attributes, buying a brick Victorian house built in 1898. Complete with a turret and 12-foot ceilings, the home also features much of the original woodwork, transoms and hardwood floors that have survived the years. Leslie and her family have worked together to lovingly restore the rest of the house and as well as the gardens.
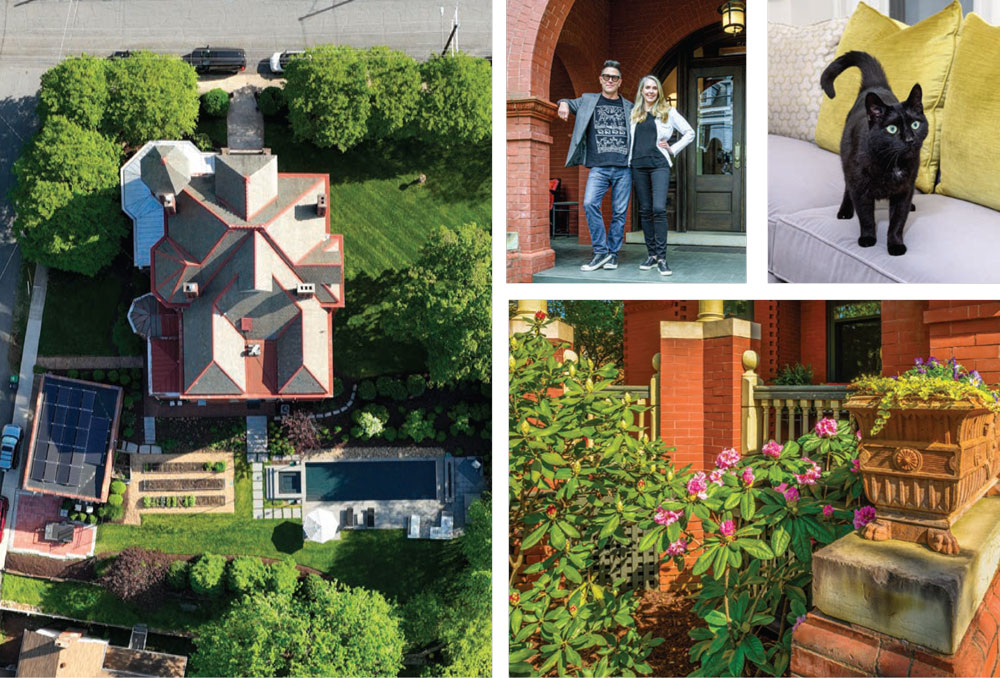
Born in Silver Spring, Maryland, Leslie is an insurance agent whose office is based there. Scott was born in Los Angeles where he lived for 25 years working in the music industry. A professional drummer by trade, he even has one of his gold records hanging in their home. After a chance meeting in NYC a friendship began, which blossomed into romance. Leslie and Scott traveled back and forth between homes in Maryland, New York and Lynchburg for their busy work schedules, and when Covid-19 hit, Lynchburg became their primary home. Leslie’s stepdaughter, Victoria Bartholomew, lives in Lynchburg, which further enticed them to make the city their permanent home. Their mutual love of music has influenced their design choices for the house.
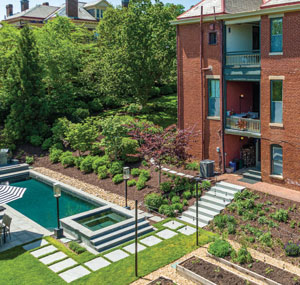 Long before meeting Scott, Leslie moved into the historical house in 2005 and soon began a renovation. This included updating the bathrooms and kitchen, and an overall restoration of the woodwork and floors. While work was being done on the main house, she lived in what she calls the “pool house,” which is really a small apartment located in the basement of the house. It has a small kitchen, bathroom, bedroom and common room. Leslie has transitioned it from a simple guest apartment to a light and bright pool house that can also accommodate guests for extended visits. Loads of friends from New York and Washington, DC descend upon this spot year-round. Black and white accents flow into every room of the apartment, with midcentury modern touches in the lighting and shag carpets. Arched doorways and brick walls painted white echo the architecture of the upstairs level. Located just steps from the pool, friends can pop in to take a quick shower after swimming or grab a drink from what is quite literally a “beer fridge.” Despite there being plenty of bedrooms upstairs, Leslie says, “Often, my friends prefer the coziness of the pool house.”
Long before meeting Scott, Leslie moved into the historical house in 2005 and soon began a renovation. This included updating the bathrooms and kitchen, and an overall restoration of the woodwork and floors. While work was being done on the main house, she lived in what she calls the “pool house,” which is really a small apartment located in the basement of the house. It has a small kitchen, bathroom, bedroom and common room. Leslie has transitioned it from a simple guest apartment to a light and bright pool house that can also accommodate guests for extended visits. Loads of friends from New York and Washington, DC descend upon this spot year-round. Black and white accents flow into every room of the apartment, with midcentury modern touches in the lighting and shag carpets. Arched doorways and brick walls painted white echo the architecture of the upstairs level. Located just steps from the pool, friends can pop in to take a quick shower after swimming or grab a drink from what is quite literally a “beer fridge.” Despite there being plenty of bedrooms upstairs, Leslie says, “Often, my friends prefer the coziness of the pool house.”
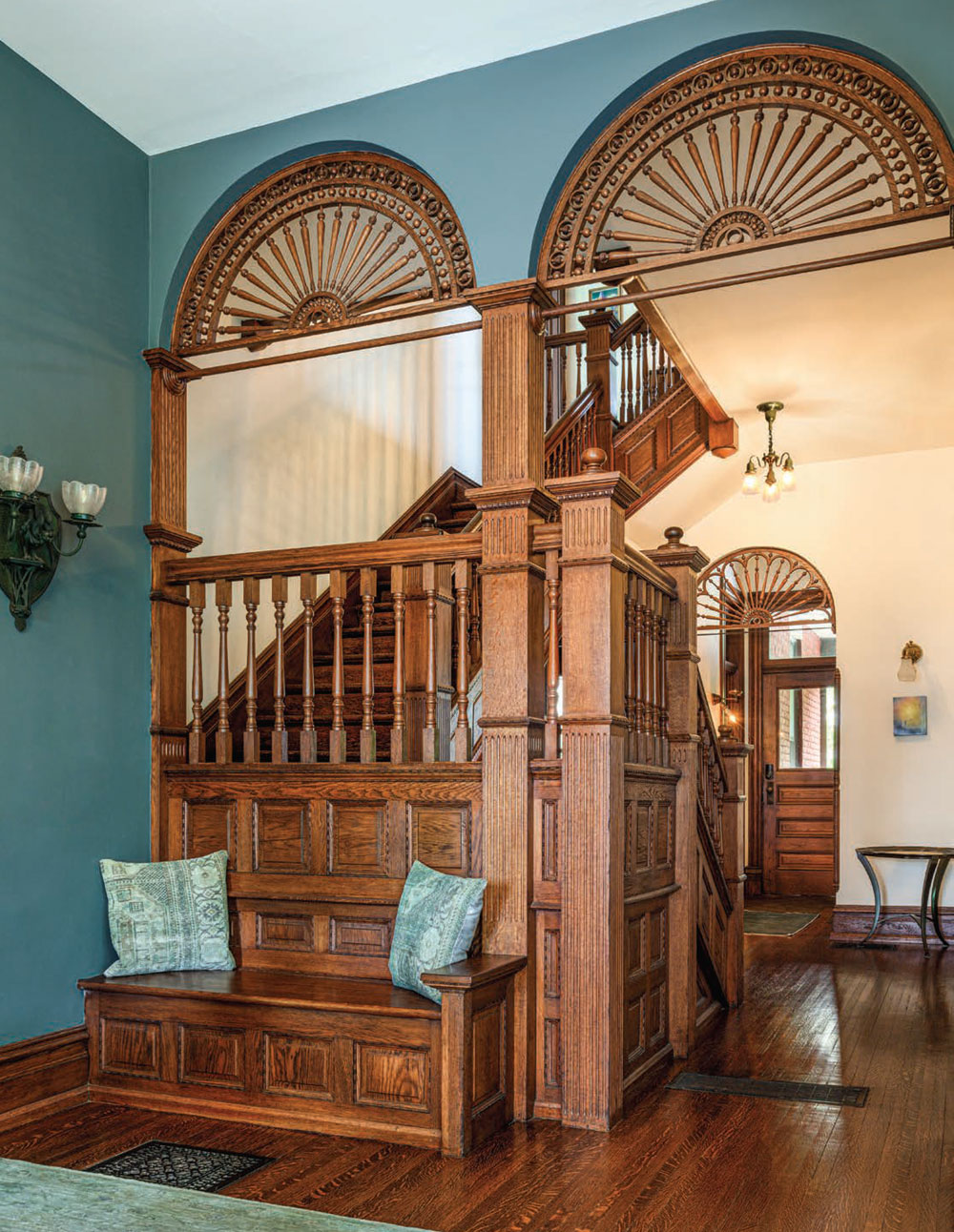
With a mutual love of entertaining and music, Leslie and Scott have decorated their house around these passions. Leslie says, “We want the rooms to be functional, warm, and above all, comfortable. We love that we have been deemed the party house.” The main house has a central hallway with rooms that flow off of it to both sides. Just inside the front door are parlors on either side of the hall—what Leslie and Scott refer to as the men’s and women’s parlors. In the men’s parlor, the original woodwork is on display. Denatured alcohol was used to melt away the old shellac to get back to the original, unpainted state. Scott’s love of music is felt in this room, with records, CDs and musical equipment stacked in the bookshelves. A cream shag carpet denotes the seating area. A sleek silver coffee table sits in the middle of four midcentury modern chairs, in front of the original fireplace with its original tile surround. Leslie believes that the brass ceiling light fixture here is original to the house. Just off this parlor is the turret which houses a piano, a gift from Scott to Leslie.
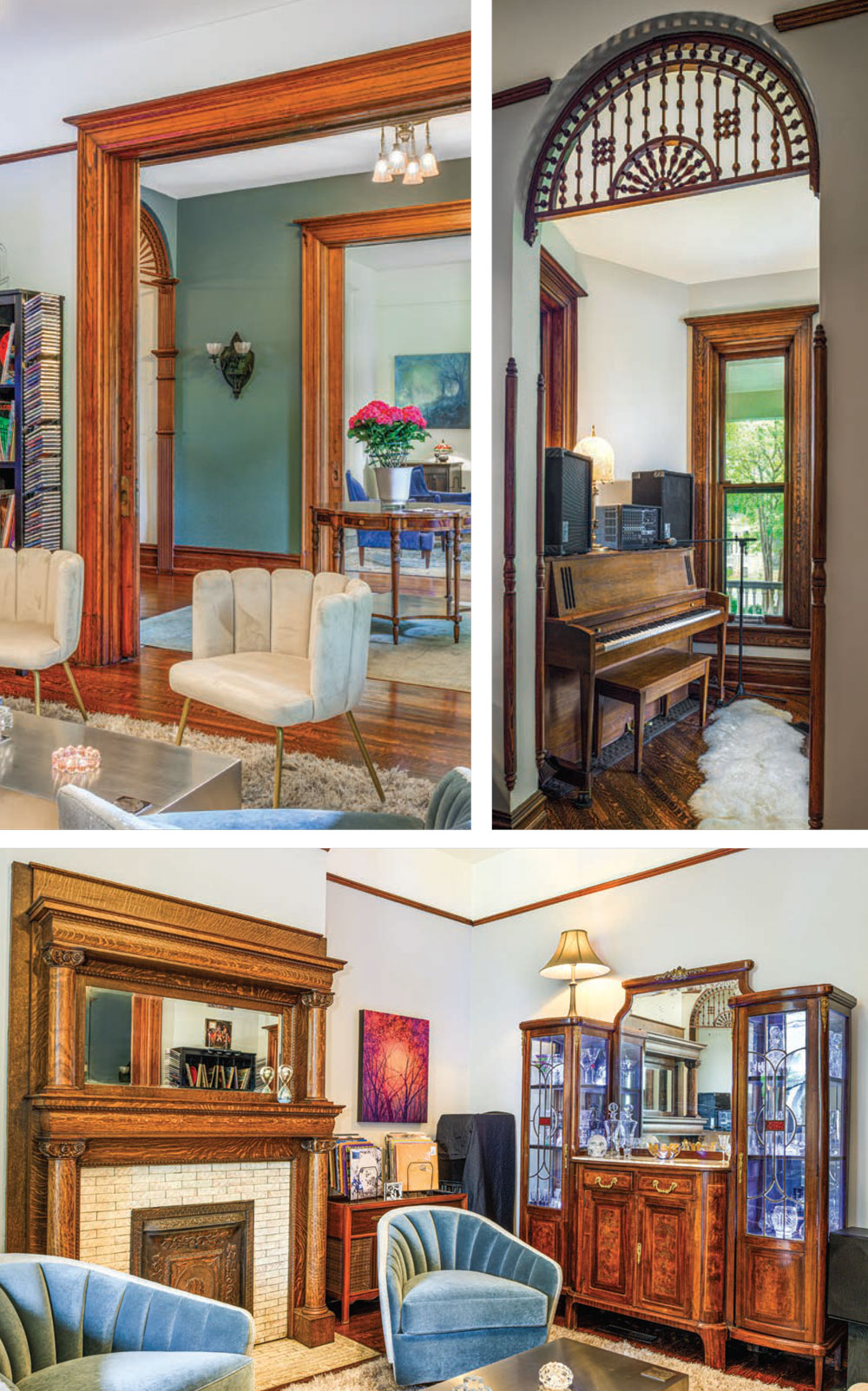
In the women’s parlor, the woodwork has been painted white and the room is more feminine. Modern art from local artist Dede Buhler, which is proudly displayed all over the home, hangs on the wall next to the fireplace. The fireplace has been restored to its unpainted form and features the original tile surround. A tufted gray velvet sofa grounds the room with a brass coffee table in front of it and two navy occasional chairs across from it. A painting of the Empire State Building by local artist Annette Marcuson is another favorite piece in the house because of the couple’s affinity for NYC.
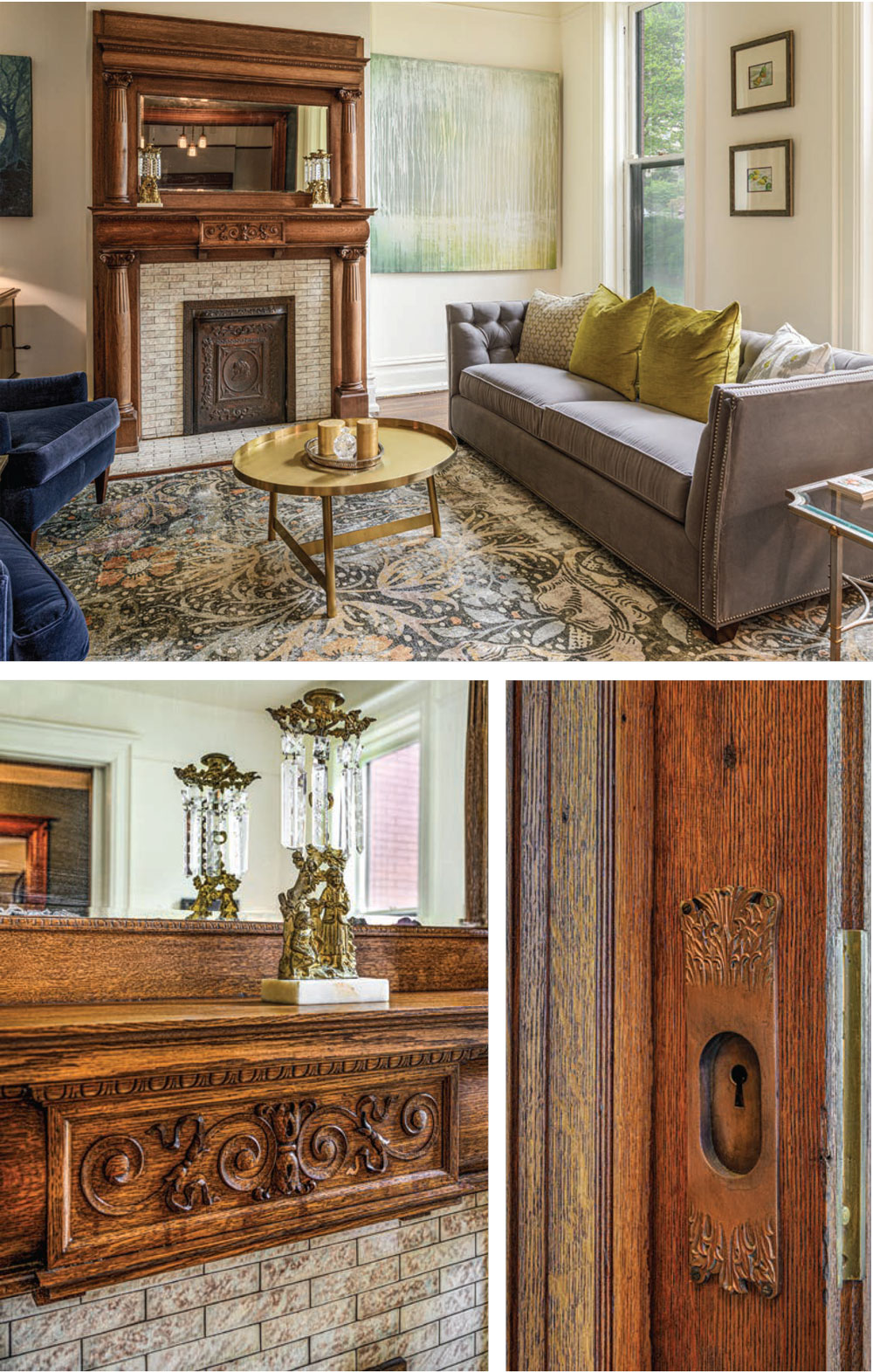
The dining room flows directly off of this parlor. It can be closed off for more intimate functions by the functioning pine pocket doors that have been painted to look like oak, common to the time period of the house. The dining room has yet another original fireplace, this time with original green tile. A modern metal-based dining room table with a glass top offers a juxtaposition to the rest of the antique furniture found in the room. Above the table is an antique brass light fixture of “Lady Liberty.” Leslie says she loves this particular fixture “because of the cool light reflections on the ceiling and the connection to NYC.”
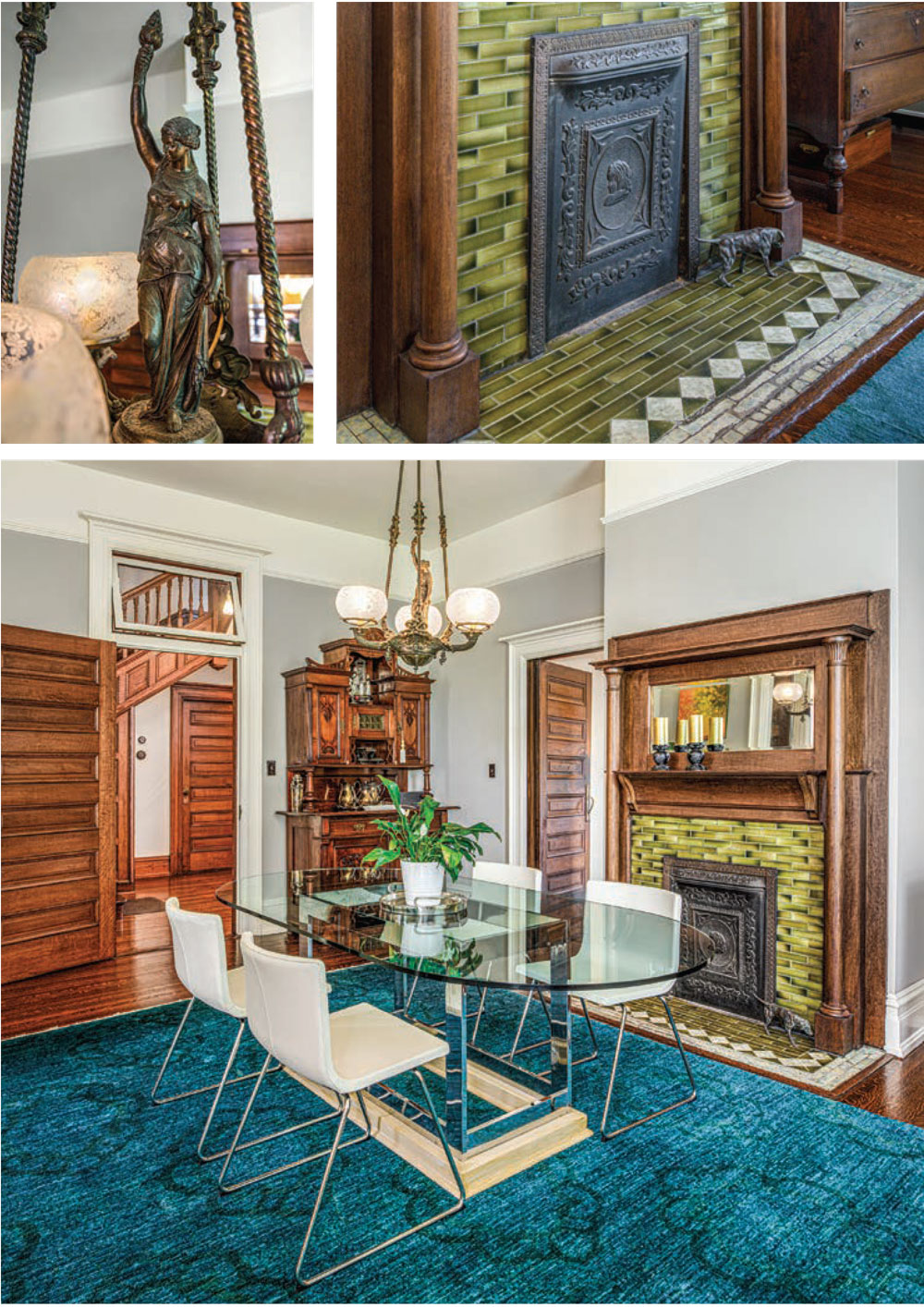
Rounding out the main floor of the house are the billiards room, the solarium and the kitchen. The solarium has not yet been renovated, but has proved to be a favorite spot for the “king of the house” otherwise known as Eight Ball, the family’s beloved cat. There is even an interior cat door leading to the space.
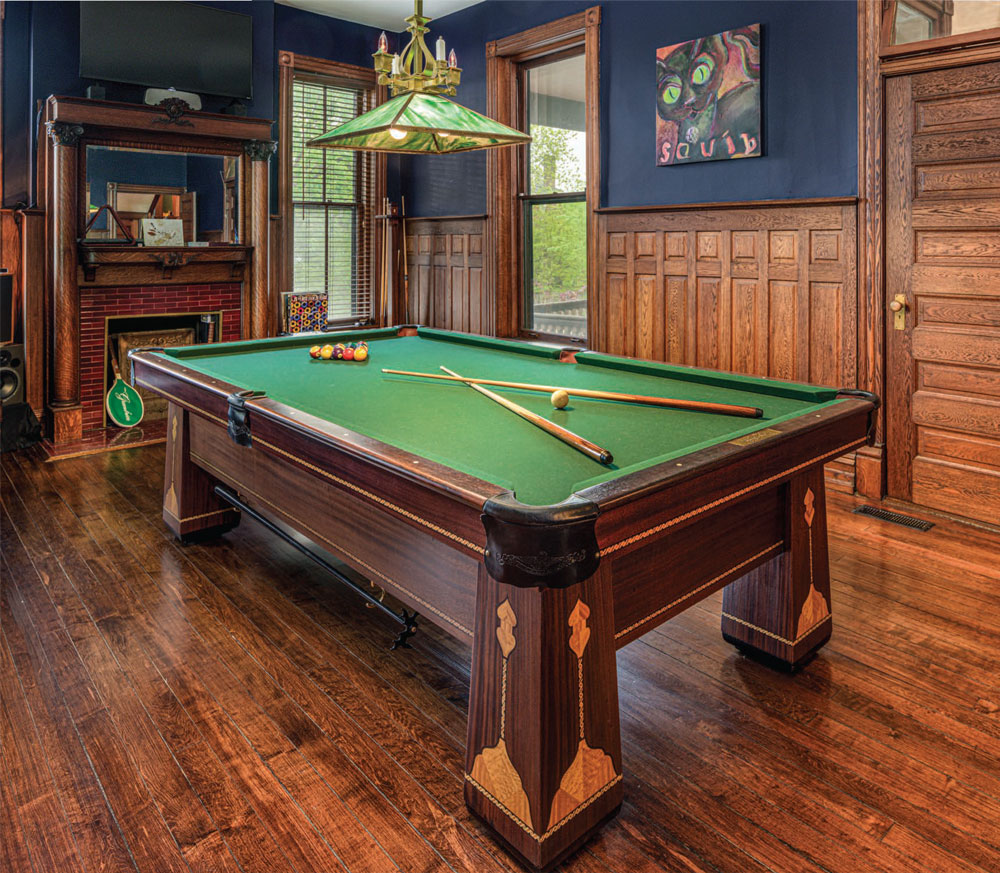
In the billiards room, oak lines the lower walls with plaster above it. Leslie thinks this room was possibly finished at a later date than the rest of the house because some of the details are different in here, like the non-functioning fireplace. The tiles, however, match the rest of the fireplaces, so there is a mystery afoot here. The Brunswick billiards table dates from the 1920s and has beautiful inlay all around the skirt. The room is a regulation pool size so players don’t have to worry about hitting the walls with their pool sticks. Leslie says, “This is the most popular room in the house when we have guests. We play music and the kitchen is the next room over.”
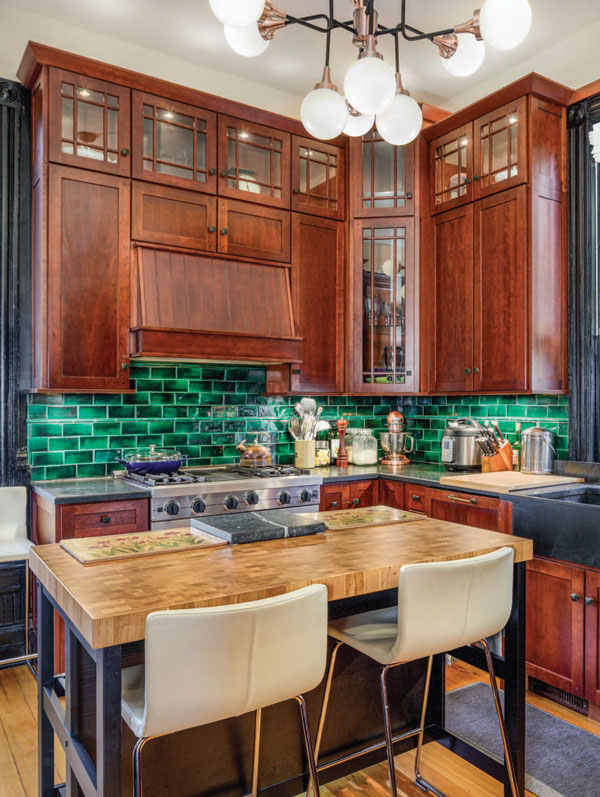 The kitchen was renovated in 2006 and boasts Shaker-style cherry cabinets with soapstone countertops. All of the appliances have cabinet fronts to blend in with the rest of the cabinetry, with the exception of the purple Viking stove—the true showstopper in the kitchen. Green subway tiles serve as the backsplash, and a midcentury-modern brass light fixture hangs above the butcher-block island.
The kitchen was renovated in 2006 and boasts Shaker-style cherry cabinets with soapstone countertops. All of the appliances have cabinet fronts to blend in with the rest of the cabinetry, with the exception of the purple Viking stove—the true showstopper in the kitchen. Green subway tiles serve as the backsplash, and a midcentury-modern brass light fixture hangs above the butcher-block island.
The upstairs of the house features numerous bedrooms. Leslie and Scott have turned each one into a purposeful room, such as Leslie’s office, a workout room and Leslie’s walk-in dressing room. It was important to Leslie that Scott have his own room, to use for music. “I wanted Scott to have a room to play, record and listen to music, and having Dylan’s room be that felt right,” Leslie says, referring to one of the bedrooms that had previously been Leslie’s stepson Dylan’s bedroom. Sadly, Dylan passed away in 2019. Scott had never met Dylan and felt very honored to turn this room into something very special. He put his heart into turning this bedroom into his recording studio, complete with guitars, keyboards, banjos, a sitar, violins, and of course, drums. Pictures line the walls of famous musicians Scott has shared the stage with including Ron Wood, Dave Grohl, Eddie Vedder, Joan Jett and Tommy Shaw to name a few, and of course, Roger Daltrey of The Who, whom Scott has regularly played with for over a decade. Leslie loves the room and knows that Dylan would have too. Dylan loved music like Scott. Scott says, “I really tried to do the best job I could to honor Dylan.”
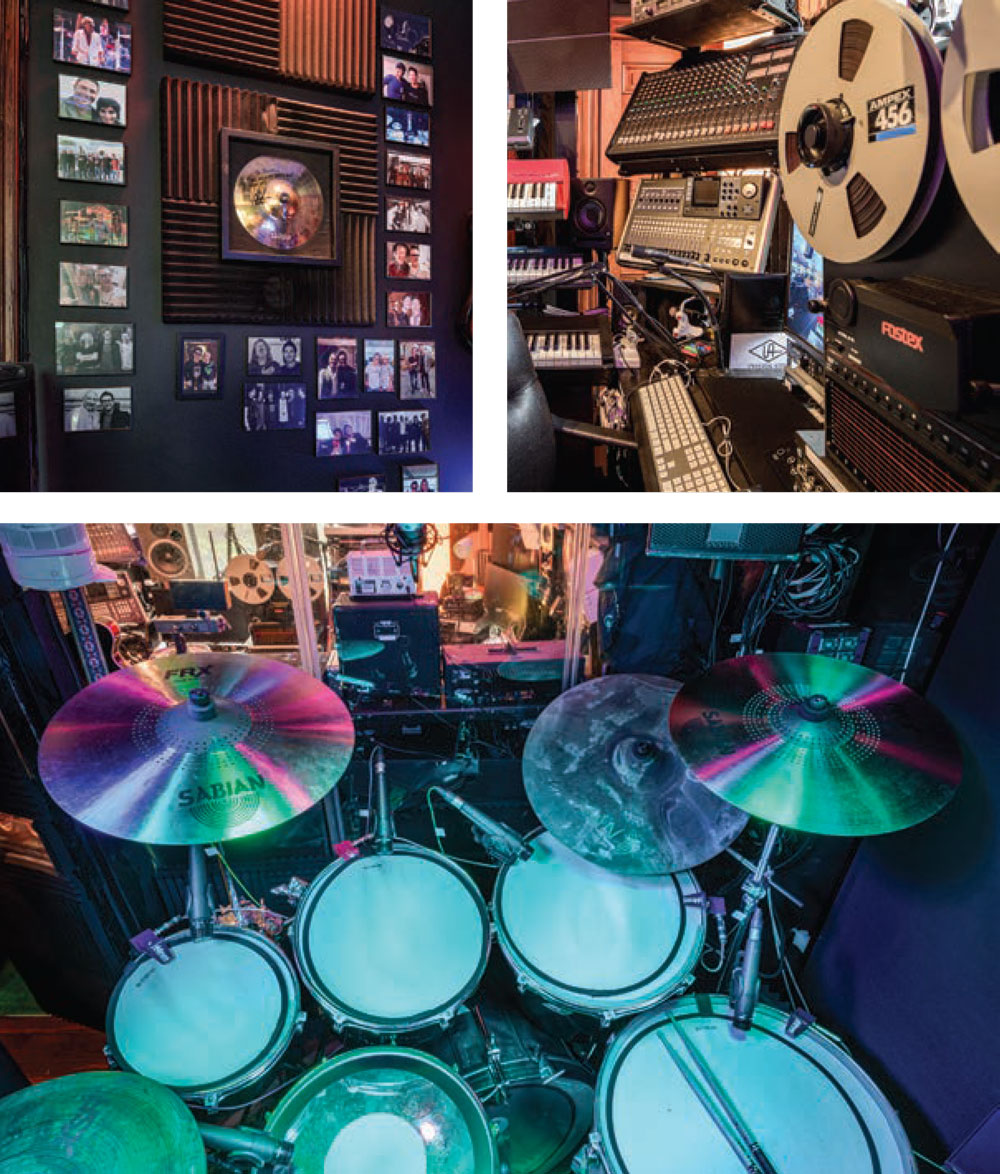
Most recently, Leslie and Scott worked together on transforming the back yard into an oasis. They brought in Mark Maslow with Southern Landscape Group to complete their vision. The scope of the work included a lap pool, built-in hot tub/spa, firepit, and raised garden beds. “Essentially, they wanted a backyard paradise, an area where they could truly decompress, relax and enjoy time with friends and family,” Maslow says. The project has a modern flare to it, with clean lines and monochromatic gray colors. Solid slabs of “Virginia Mist” granite that were custom cut and finished in a North Carolina quarry were used for the stepping stones. Around the perimeter of the pool, soapstone from the former Alberene Soapstone Company was used with granite coping to define the edges. The same soapstone was used for the spa and the firepit as well. The gardens consist of flowers that may have been used when the house was built, including hydrangeas, lavender, salvia, daffodils, peonies and dogwood trees.
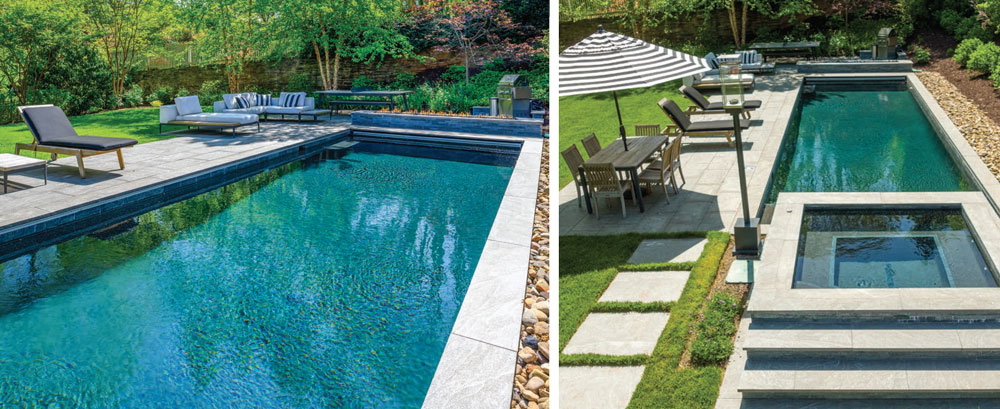
Maslow says the project was not without its challenges—mainly working in a historical neighborhood. The Historical Preservation Commission has a discerning set of criteria that have to be followed. Added to that was the fact that the house has very limited access to the back yard. “We were working on an incredibly narrow side street with minimal access,” Maslow explains. “We had to get large machines, dump trucks, et cetera, in there to build the project. It was a lot of planning and logistics, coupled with some very friendly and courteous neighbors who allowed this to happen.”
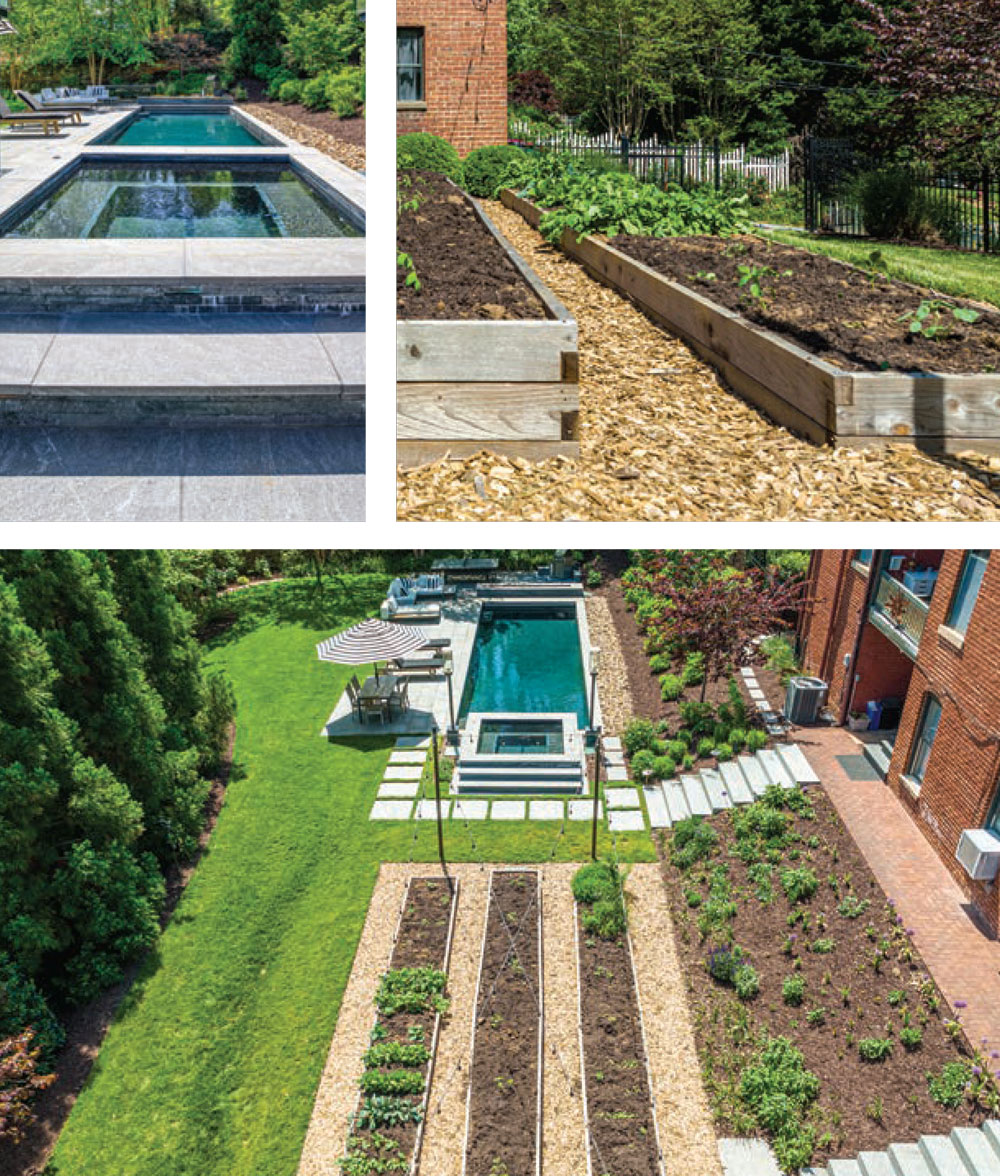
When all was said and done, Maslow says he was partial to the spa element of the build because “it was key in framing the project and setting up the symmetry for the pool and correlating it to the house.” Leslie and Scott also echo Maslow’s love of the functionality and practicality of the layout, and recount their experience working with him. “Mark was the perfect person to work with on this design. He was professional and a delight,” Leslie says. At the completion of the build, Leslie was so excited with the final project that she had a cake replica of the pool made and took it to Maslow’s office to share with the team. Maslow says, “Talk about proud people. We were so flattered at how much she appreciated the craftsmanship and the experience. We didn’t realize how impactful what we were doing was for our client. We just had a passionate group of people doing what they love!”
Scott and Leslie’s home pays homage to friends, family and music. This old Victorian house has proved to be a refuge. It has had new life breathed into it and is poised to march forward another 100 years. ✦
12-foot ceilings, billiards room, brick Victorian house, built-in hot tub/spa, firepit, Hardwood Floors, historical house, lap pool, Midcentury modern, raised garden beds, restoration, Shaker-style cherry cabinets, Solarium, transoms, woodwork






