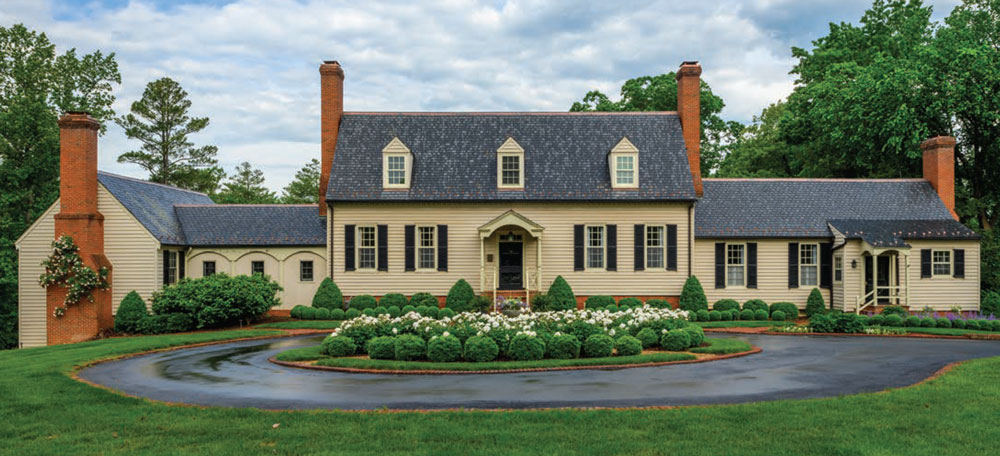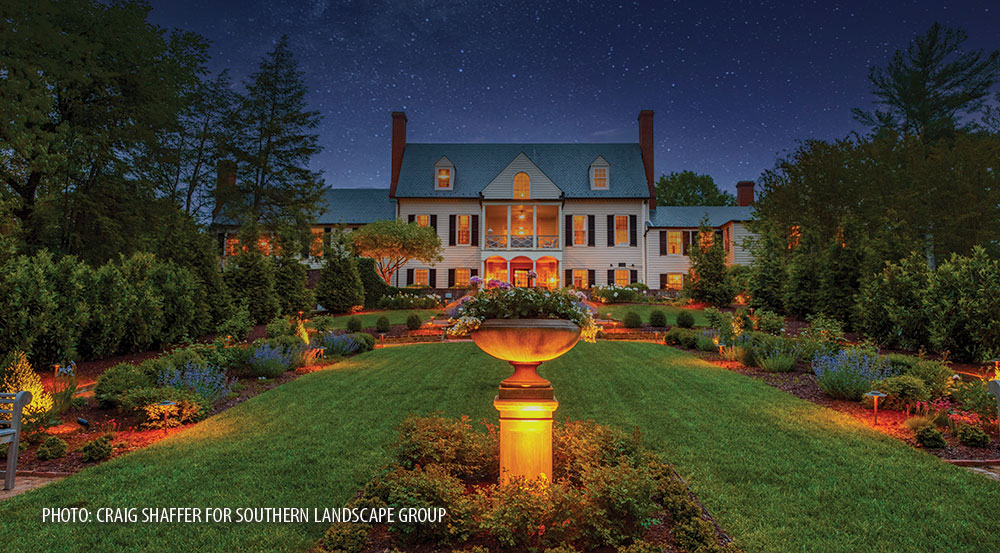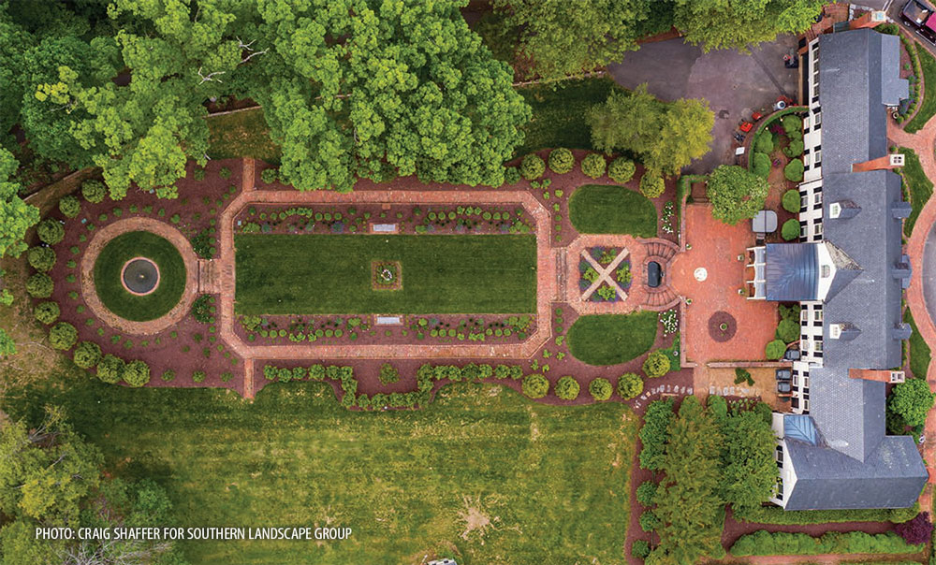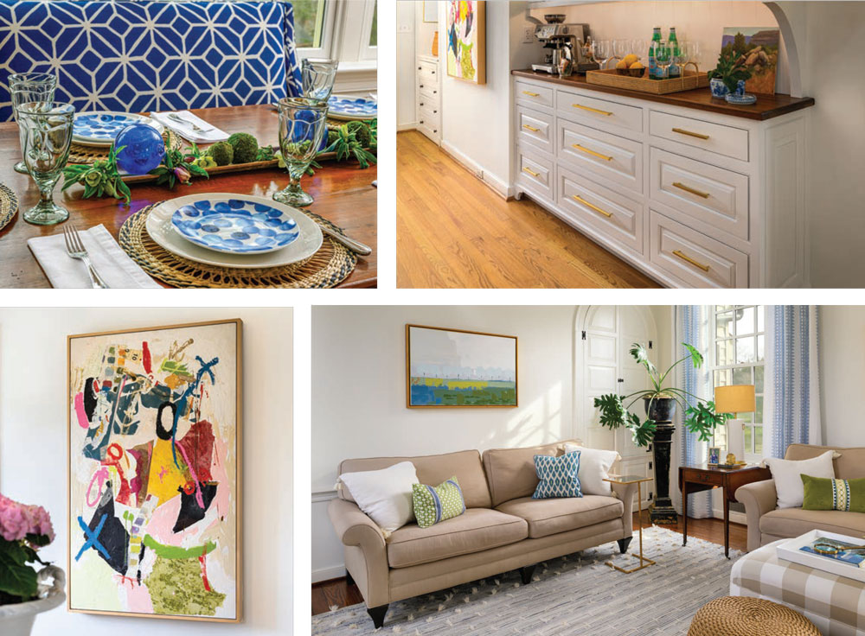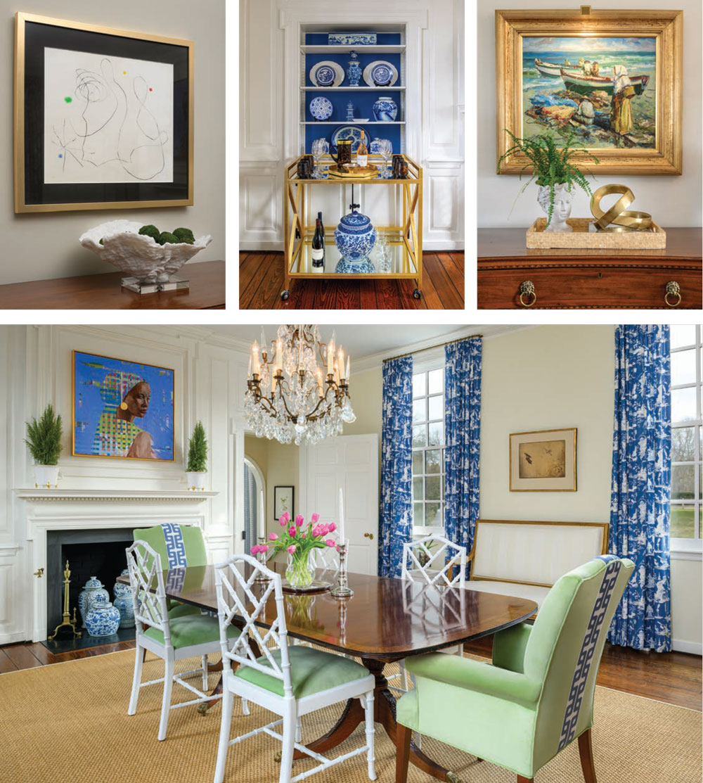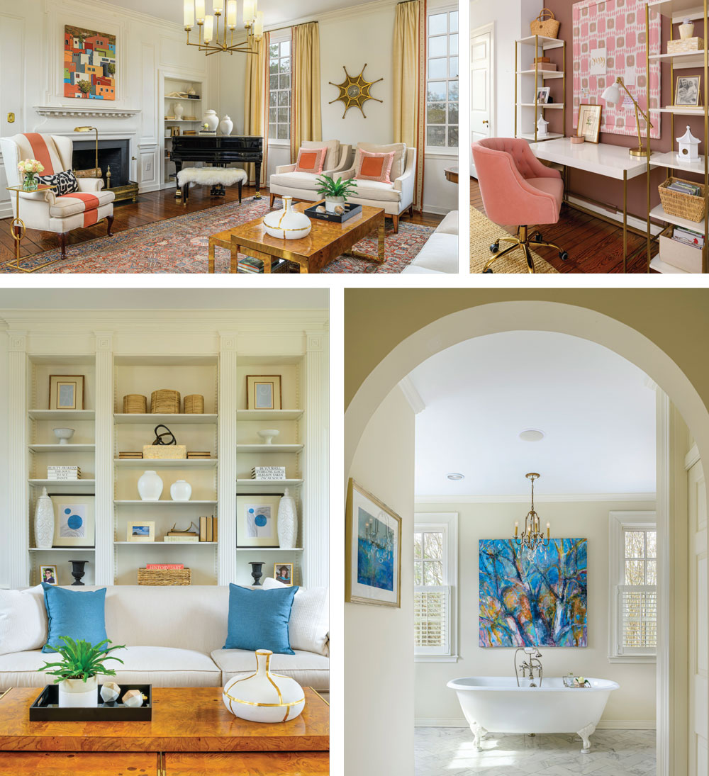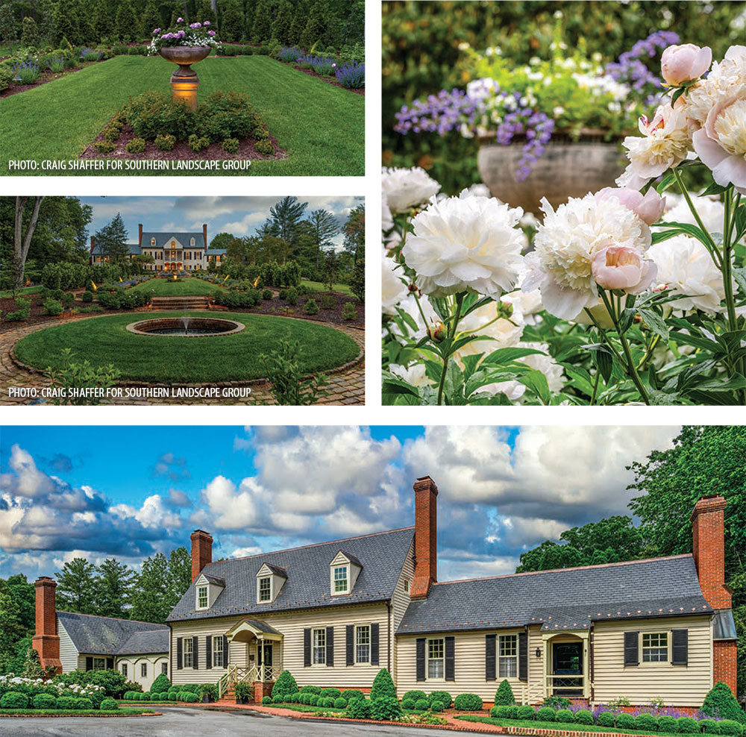Restoring Its Glory
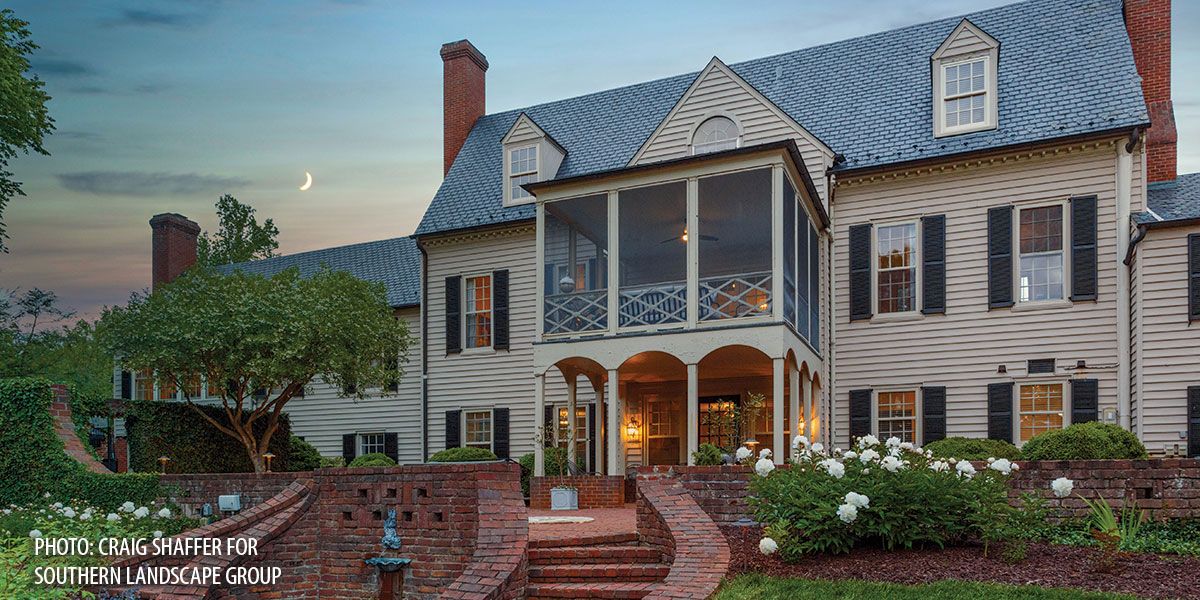
HISTORIC LYNCHBURG HOME AND ITS GARDENS BLOSSOM ANEW
Photography by Michael Patch and Craig Shaffer
Nestled on 10 acres, with a long history of garden parties and hospitality, sits the home of Heather and George Zippel. Acclaimed Virginia architect Stanhope Spencer Johnson (1881–1973) designed the wood-framed Williamsburg Cape Cod with a slate roof and the finest materials available in 1938. Additionally, renowned garden architect Charles F. Gillette designed the formal gardens. With this pedigree of architects, it is no wonder that this house is like nothing else in the city.
Ruth and Harold G. Leggett originally commissioned the house. Harold founded the Leggett department store in Lynchburg in 1927 and was involved with the company until it was sold to Belk in 1996. A family story passed along to the Zippels is that the Leggetts enlisted the help of Johnson by giving him a picture of a Williamsburg Cape Cod and asking that he “make the house look like this, but bigger.” The house has a five-bay central block, but Johnson added wings to both sides to make it larger, while still keeping it only one room deep. The exceptional millwork, thick plaster walls, and heavy moldings are details that Johnson was known for and are found across the house. The Leggetts named the home “Open Gate” after the beautiful gates that marked the entry to the driveway. The Zippels still have these gates and hope to one day have them restored and installed.
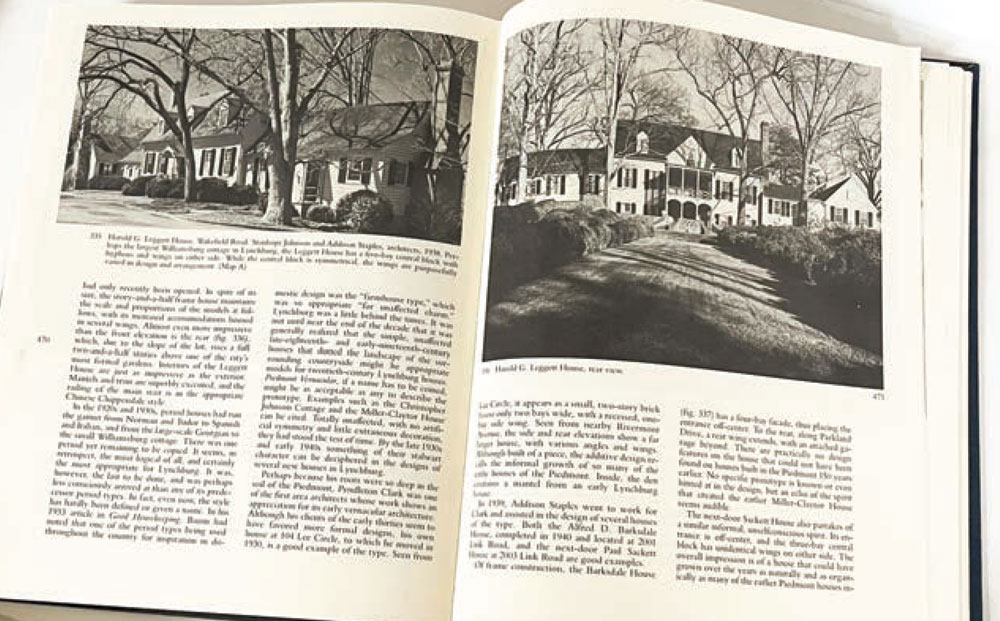
PHOTO: JAMES RIVER MEDIA
Lynchburg: An Architectural History
The Zippel’s home is featured on pages 470-471 of Lynchburg: An Architectural History. As the book describes, the house is “perhaps the largest Williamsburg cottage in Lynchburg … [with] a five-bay central block with hyphens and wings on either side. While the central block is symmetrical, the wings are purposefully varied in design and arrangement.”
Bathed in light
The Zippels have worked on renovating the house and gardens for more than a decade. Heather, an interior designer by trade, put her skills to work by chipping away at updating most of the interiors. In 2011, they updated the kitchen, which is at the north end of the house. They removed a bar to open up the room and added windows along the back of the house to let in light. Heather loves how the sun rises in the front and sets at the back of the house so that natural light bathes its rooms all day long through its 58 windows. To brighten the kitchen even more, they installed new white cabinets, added a marble backsplash and a white quartz countertop on the island. Two modern gold pendants hang above the island, crafted from walnut and stained a warm brown to ground the space. On the wall, a large, colorful abstract by Frankie Slaughter commands attention.
A family room flows easily off the kitchen. This room was originally the dining room, complete with elegant arched doorways and a beautiful built-in. The room has one of the five functional fireplaces found in the house. The décor is light and airy, with accents of blue and khaki. The sofas are covered in a solid khaki linen. A gingham ottoman provides a bold pattern for the room and blue accents are found in the curtains and area rug. A spectacular capiz shell ball chandelier provides overhead light.
A work of art
The family room transitions into the dining room by way of a small staircase. This room was originally the formal living room but has been used as a dining room for decades. It is by far Heather’s favorite room in the house. With 12-foot ceilings, another fireplace, and built-in bookcases, the room feels grand.
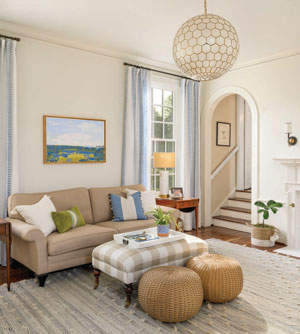 Heather purchased a crystal light fixture in High Point, N.C., and it sits above the antique mahogany pedestal dining table encircled by white bamboo chairs with green velvet seats. Two cloth-covered armchairs in the same green fabric, but with a wide blue trim, flank the ends of the table. Bright blue chinoiserie curtain panels adorn the numerous windows.
Heather purchased a crystal light fixture in High Point, N.C., and it sits above the antique mahogany pedestal dining table encircled by white bamboo chairs with green velvet seats. Two cloth-covered armchairs in the same green fabric, but with a wide blue trim, flank the ends of the table. Bright blue chinoiserie curtain panels adorn the numerous windows.
The Zippels love to collect art, particularly George. The dining room has no shortage of unique and vibrant pieces. A bright periwinkle painting of a woman, done by Kate McClure, decorates the space above the mantle. Inside the fireplace and on the shelves next to it, a large collection of blue and white porcelain is on display. Above an antique chest sits an abstract by Spanish artist Joan Miro, a contemporary of Picasso. Another interesting piece, which resides above the French settee, is a signed and numbered lithograph of sea life by Japanese artist Kaiko Moti.
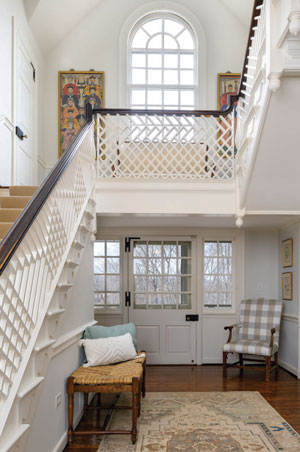 Room to room
Room to room
Continuing to move across the house from the dining room places guests at the front entryway. Typical of Stanhope Johnson, the millwork in this room is stellar. The U-shaped staircase shows off a one-of-a-kind Chinese Chippendale railing that is astoundingly beautiful. The heart of pine floors laid in varying widths are original to the house. A screened-in porch flows off the entryway, which the Zippels are planning to enclose in the future, as it provides a perfect vantage point for the gardens.
Opposite the entryway, the library houses yet another fireplace with a bright painting of the facades of houses in Mexico by Lynchburg artist David Eakin above it. Heather says this painting is special because “it is one that we both really love.” A polished ebony piano stands to the right of the fireplace and opposite is a sofa covered in a light beige Sunbrella fabric that allows the artwork to do the talking and is easy to clean. Built-in bookshelves house white pottery and contemporary abstract prints.
Stepping down out of the library, the house transitions to an office and then to a main bedroom suite. The Zippels renovated both the main bath and closet. Heather designed all of the cabinetry for the closet and bath, as well as the layout for the bathroom. Keeping with the arched doorways found in the rest of the house, an arched opening leads into the bathroom space. A stand-alone soaking tub divides the space with a large, colorful painting by Kelly Mattox hanging above it. Carrera marble tile laid in a herringbone pattern covers the floor, and all of the other finishes are done in shades of white. Heather says the large frameless glass shower is their favorite part of the renovation because, “when the light comes in the back windows at about 4 in the afternoon, it’s ethereal.”
The upstairs consists of two bedrooms and a bathroom while the ground level runs the entire length of the house. It consists of two renovated bedrooms and a bathroom, a laundry room, two sets of stairways and another den. Due to its elevation, all two and a half stories of the back of the house are above ground, thus full of light. Walking out of the ground level doors leads to a substantial brick patio that overlooks the backyard formal gardens.
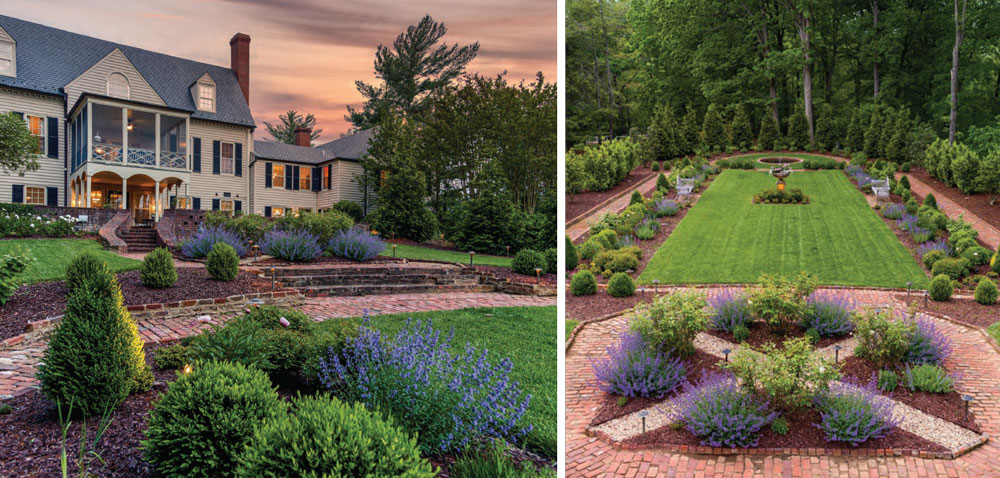 PHOTO: CRAIG SHAFFER FOR SOUTHERN LANDSCAPE GROUP
PHOTO: CRAIG SHAFFER FOR SOUTHERN LANDSCAPE GROUP
The gardens
When it came time to tackle the immensely overgrown formal gardens, the Zippels brought in Mark Maslow with Southern Landscape Group, Inc. Heather says of the project, “We wanted to honor the bones of the structure of the garden. Working with Mark was wonderful because he understood that.”
Maslow was excited to be brought in on the project, saying, “I felt honored to do it. Knowing the talent that stood on those very grounds 100 years earlier, I felt a true obligation to honor the design integrity he originally laid out.” The Zippels shared photos they personally had of the garden, as far back as they could go, so that they could all try to understand the layout and symmetry of the garden.
Phase one of the renovation included the removal of 250 English boxwoods that lined the garden. When George purchased the property, they were so large that the brick walking path around the garden was totally blocked and he didn’t find it until he began to trim the boxwoods. Heather says of the boxwoods: “We had to be honest about the overgrowth as much as it bothered us to remove a piece of the garden’s history.” This overgrowth coincided with the boxwood blight that was taking out English boxwoods across the state. Maslow says, “We had special sanitation stations set up to clean tools, boots, trucks, etc. We had to take debris that was removed to a special location at our 12-acre facility and burn them to prevent cross contamination. It was a challenge.”
The next phase involved adding plant material back to the garden. Because of the deer population, they had to focus on deer-resistant plants like peonies, daffodils, nepeta, allium, viburnum, lilacs, arborvitae and skip laurel. After the deer devoured the limelight hydrangeas Heather hoped would be left uneaten, they now have to be protected with mesh fencing. Since the garden is symmetrical, it has been a challenge to keep both sides the same size since the sun shows favor to half of the garden.
Heather and Maslow both particularly enjoy two parts of the garden: the plinth in the center and the reflecting pool at the back of the garden. The garden has a modern irrigation system as well as an underground drainage system that was placed when the garden was built in 1938. Amazingly, some of the terracotta piping is still in the ground and functional. Gillette was also forward thinking in installing numerous spigots around the garden and extending across the property — many of which still work.
The Zippels have even more plans in the coming years. The gardens to the side of the house are just now starting to be refreshed, complete with a new retaining wall and plans for the installation of a cutting garden. They are also looking at doing additional work in the front yard, along the driveway.
Mark Twain said, “Continuous improvement is better than delayed perfection.” By spreading their property renovations out over time, the Zippels have not allowed themselves to be so overwhelmed. Over the last decade, they have made huge strides in their quest to bring “Open Gate” back to its glory days. I, for one, cannot wait to see where the journey leads. ✦
12-foot ceilings, arched doorways, built-in bookcases, crystal light fixture, deer-resistant plants, five-bay central block, formal gardens, functional fireplaces, irrigation system, Slate Roof, underground drainage system, Williamsburg Cape Cod, wood-framed
