A Colonial Farmhouse, Better with Age | From Big City Bustle to Mountainside Retreat
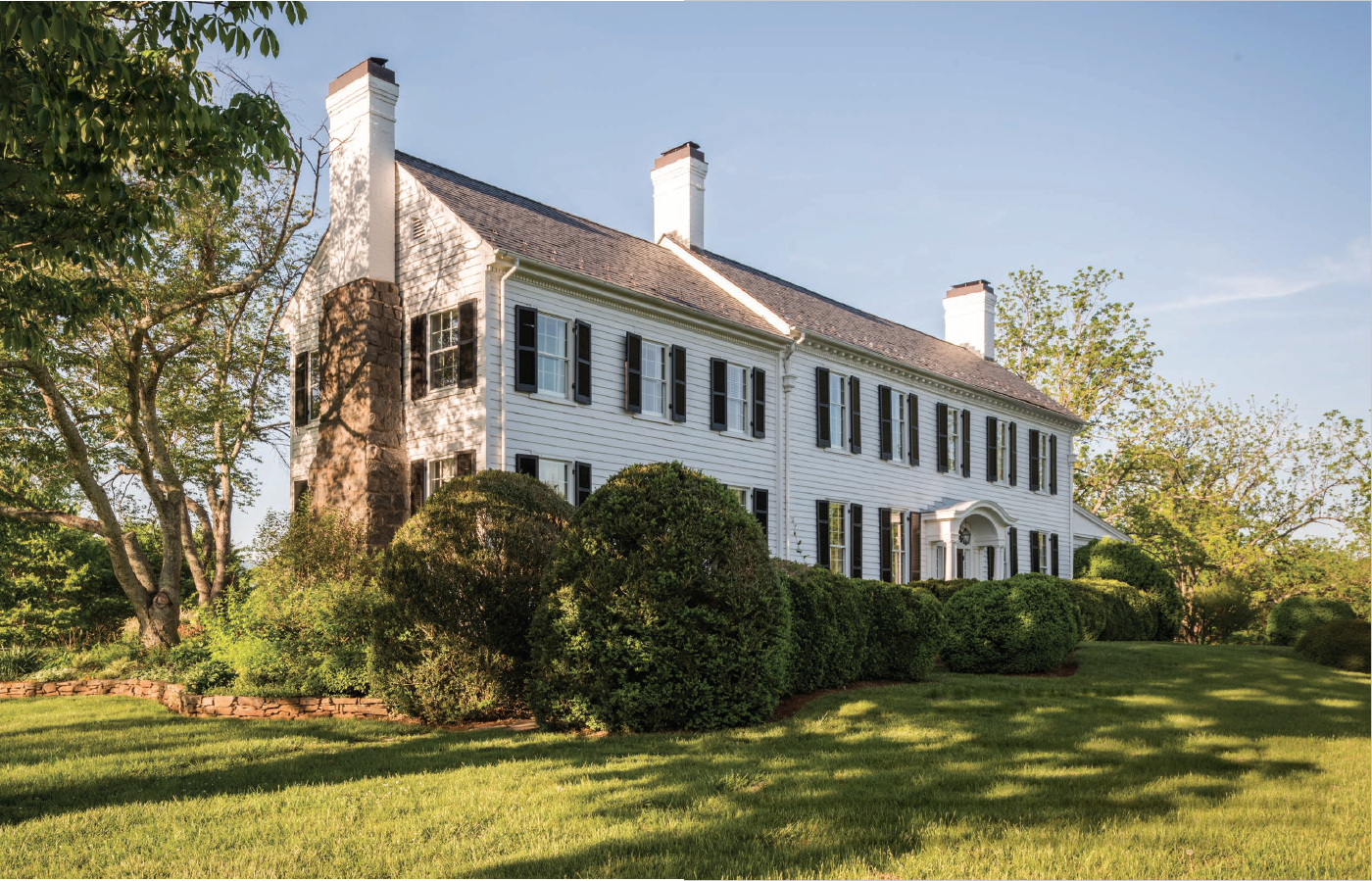
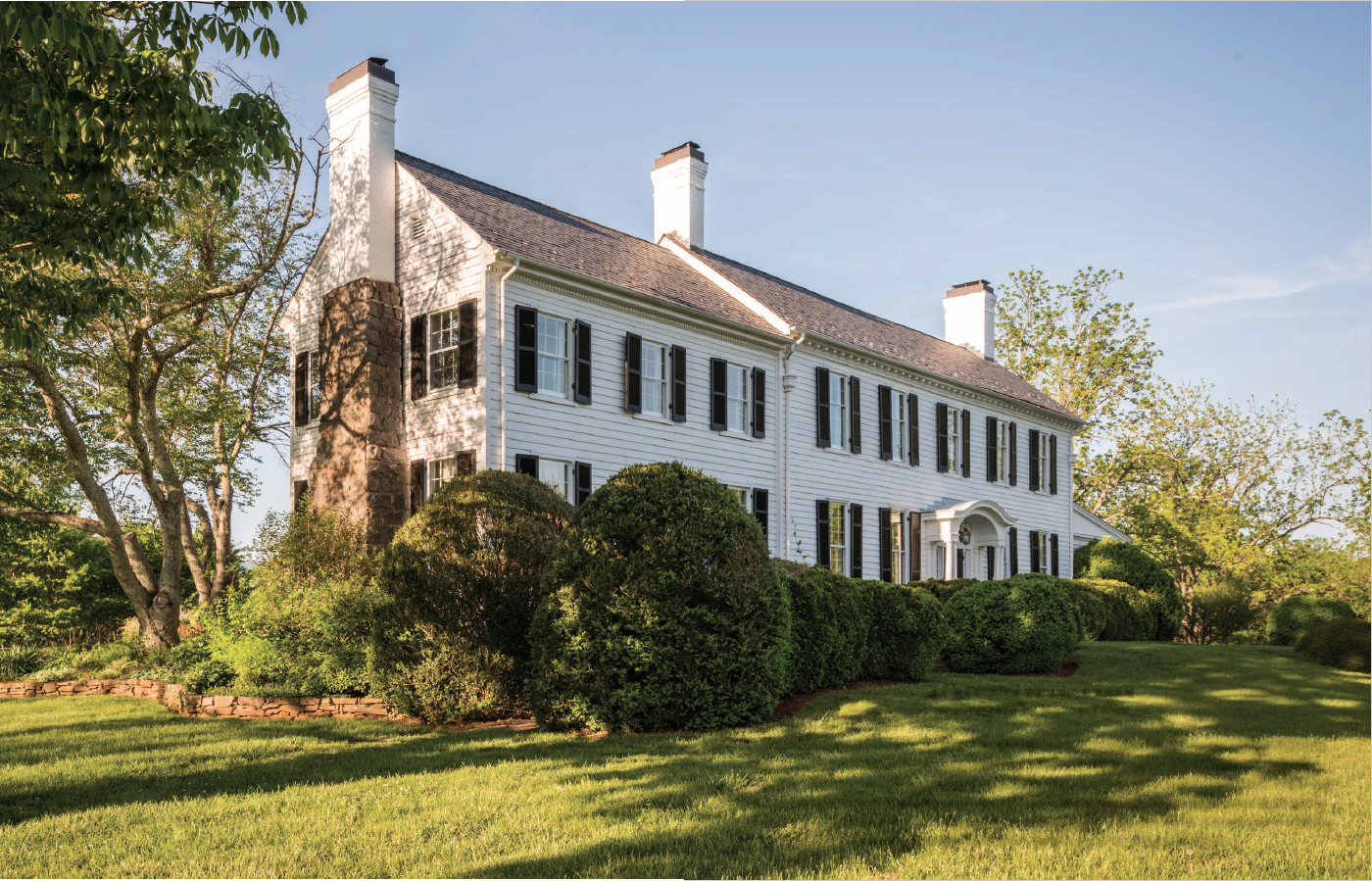
Turning onto Pebbleton Lane in Bedford County, the curving roads lined by forests dotted with blooming dogwoods, the trees suddenly give way to acres of farmland. Nestled at the foot of Fleming and Locke mountains, a boxwood-lined driveway leads up to Pebbleton, one of the oldest homes in our area. These days it’s home to Kay and Kent Van Allen, who have lovingly maintained and gracefully adapted the property.
A serene Colonial farmhouse, Pebbleton’s origin story is proper Virginia legend, constructed in 1785 by Colonel Nicolas Davies on land he received from the King of England.
According to historical documents, Colonel Davies originally had over 33,000 acres, which went as far east as Cabell Street in Lynchburg, and which ran up against Poplar Forest. The documents also suggest that Thomas Jefferson and Colonel Davies may have been friends.
In 1986, Kent lived in Summit, New Jersey and saw a listing for Pebbleton in The New York Times magazine. “There was this picture of a historical home in Virginia,” says Kent. He decided to go visit, and discovered that it was “a beautiful place.”
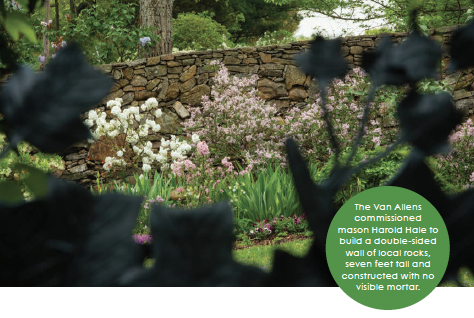
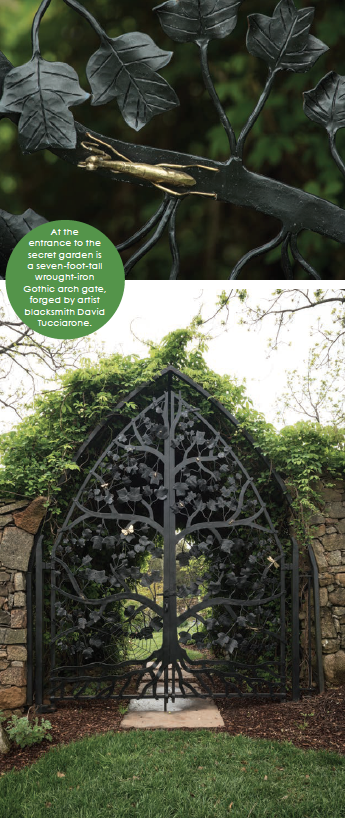 He would visit occasionally on the weekends. Then, Kent married Kay in 1994. A few years later, the couple decided to make a move. Kent recalls, “We had been in New York for 25 years; whereas it was a lot of fun, I was ready to move to a beautiful spot where I had made some great friends. I said to Kay, ‘Why don’t we move to Lynchburg?’ and she said yes.”
He would visit occasionally on the weekends. Then, Kent married Kay in 1994. A few years later, the couple decided to make a move. Kent recalls, “We had been in New York for 25 years; whereas it was a lot of fun, I was ready to move to a beautiful spot where I had made some great friends. I said to Kay, ‘Why don’t we move to Lynchburg?’ and she said yes.”
While Kent grew up in North Carolina, his mother graduated from Sweet Briar College in 1942, and he knew Virginia was wonderful. Kay grew up in a Columbus, Georgia, historic home; she, her sister and her grandmother all attended Hollins, and she loved the thought of returning south, especially to an old home. So in 1997, the couple moved down and began to make Pebbleton their own.
Now retired, Kent and Kay have become familiar faces in Lynchburg. Kent has been involved with Amazement Square, Elizabeth’s Early Learning Center, and the Academy of Music. Kay is active with the Lynchburg Garden Club and St. John’s Church, and sits on the board of Poplar Forest, among other endeavors.
But at the end of the day, they love coming home to Pebbleton.
A lush landscape and a secret garden
Pebbleton has had several names in its two-century history; it has also been known as Boxwood Lawn, the namesake boxwoods still lining the driveway, front path and back garden. An avid gardener and co-author of a book about gardening, Kay says that her favorite feature at Pebbleton is the grounds—especially the “secret garden,” a delightful patch across the driveway from the house. Here the Van Allens commissioned mason Harold Hale to build a double-sided wall of local rocks, seven feet tall and constructed with no visible mortar.
At the entrance to the garden is a seven-foot-tall wrought-iron Gothic arch gate, forged by blacksmith artist David Tucciarone. The previous gate was only three feet high, says Kay, “and of course the deer could jump right over.” The Van Allens commissioned Tucciarone, and visited his forge as they collaborated on the design which includes “roots” at the base of the gate to keep deer from squeezing under.
But her favorite feature of the gate was a surprise that was installed while she was away. “I came [home]—and there were all these bugs,” exclaims Kay with delight. “Aren’t they fabulous? A praying mantis, and a dragonfly, and a beetle, and two spiders. [Tucciarone] just created them.”
Just inside the gate, flowering akebia vines have been trained into a thick archway by Kay’s nephew, blooming each year in shades of chocolate and white. Landscaper Don Lee cultivated a lush and relaxing English garden for the Van Allens, with touches of whimsy: A thatch of fuzzy lamb’s ear surrounds a baby lamb sculpture, a gift for Kay at her confirmation in the Episcopal church.
In a low corner of the garden an iron bench sits beneath a black walnut tree, and when you sit on it, the slope of the garden and the small flowering trees conceal the house above you altogether, making it a truly private retreat. The secret garden is a delight for the senses: Lilacs scent the garden with their sweet perfume, the bright colors and varied textures are a visual marvel, and the birds chirp vigorously in the canopy of trees beyond the garden wall. One of their small pleasures, Kent says, is that some nights, “We’ll mix a drink and walk in the garden to see what’s come up.”
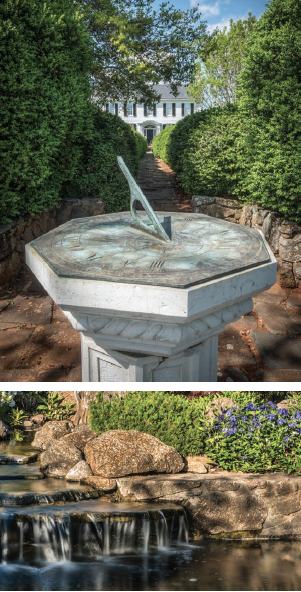
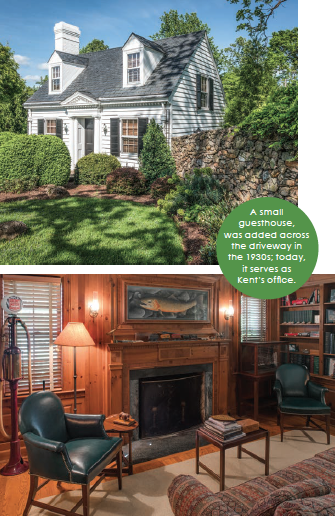 Out back, a lily pond flickers with goldfish and tadpoles. On the far corner of the lawn stands a small white building, originally a two-room schoolhouse and now an occasional guesthouse.
Out back, a lily pond flickers with goldfish and tadpoles. On the far corner of the lawn stands a small white building, originally a two-room schoolhouse and now an occasional guesthouse.
A third structure, a small guesthouse, was added across the driveway in the 1930s; today, it serves as Kent’s office. Paneled in stained pine, the office is a cozy retreat, complete with boating and fishing art. To the right of the entry, a bedroom, bath, and kitchen are neatly tucked into the small cottage. On the exterior, a graduated slate roof graces the structure, and a worn millstone serves as the threshold.
A light-drenched interior
The original farmhouse was spacious but basic: a parlor, dining room, kitchen, bedrooms. A 1920s renovation added a living room, master bedroom and servants’ quarters. The slate roof has been replaced, and a screen porch was closed in to create a sunroom, but many details of Pebbleton’s history still remain. In the entryway, the silky smooth banister is the same solid piece of chestnut from the home’s beginning. Most of the mantelpieces are original, if not to the home’s construction, then to the 1925 renovation. There are still quirks of a home built in another era, such as the tiny powder room tucked under the stairs.
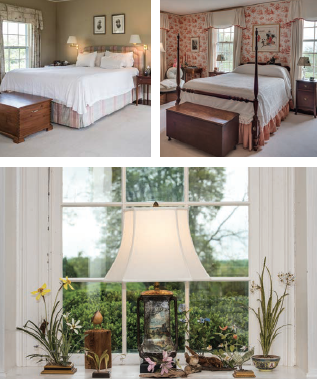 At the top of the stairs is an offbeat piece of Lynchburg history: a dresser built in 1845 by a member of the Diuguid family—yes, that Diuguid family, who made wooden furniture when they weren’t making coffins.
At the top of the stairs is an offbeat piece of Lynchburg history: a dresser built in 1845 by a member of the Diuguid family—yes, that Diuguid family, who made wooden furniture when they weren’t making coffins.
Over the years, the Van Allens have welcomed the assistance of three interior designers who have consulted on the house or offered more involved direction. Upstairs, the textiles and furniture are heavily influenced by Heidi Baldwin. Floral and muted jewel tones fill the sun-drenched spaces, with various floral fabrics on the window treatments throughout the house. Most of the textiles are in pale or neutral tones, with a delightful mix of patterns and botanical prints, creating a warm and serene space. One bedroom upstairs is papered with terra cotta toile on an off-white background, complemented by a gingham dust ruffle on the four-post bed, topped with an off-white knit bedspread. The result is a calm and charming guest room.
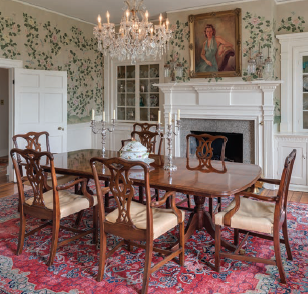 Now nearly a century old itself, the added wing is set off the foyer and includes a living room downstairs, and above, a new master bedroom. In the upstairs portion of the 1925 addition, an emerald green geometric print wallpaper in the master bath is the boldest look in the new wing; the rest of the suite is decorated in pale shades or neutral solids, with a plush couch and fireplace adding warmth to the room. A headboard upholstered in muted plum and sage plaid is the backdrop for crisp, white bedding, creating a smartly tailored look.
Now nearly a century old itself, the added wing is set off the foyer and includes a living room downstairs, and above, a new master bedroom. In the upstairs portion of the 1925 addition, an emerald green geometric print wallpaper in the master bath is the boldest look in the new wing; the rest of the suite is decorated in pale shades or neutral solids, with a plush couch and fireplace adding warmth to the room. A headboard upholstered in muted plum and sage plaid is the backdrop for crisp, white bedding, creating a smartly tailored look.
Back downstairs, in the front rooms, guests will find the work of the late Sally Caughman of Columbia, South Carolina. In the dining room is another of Kay’s favorite features, a custom-designed Gracie wallpaper that features a charming flower print with flying ladybugs and, to Kay’s delight, a hidden praying mantis tucked in the corner. The room is decidedly formal, with large oil portraits of Kay and her mother on opposite walls, and an elaborate crystal chandelier. China cabinets on either side of the fireplace are original to the home, with beautiful wavy glass panes.
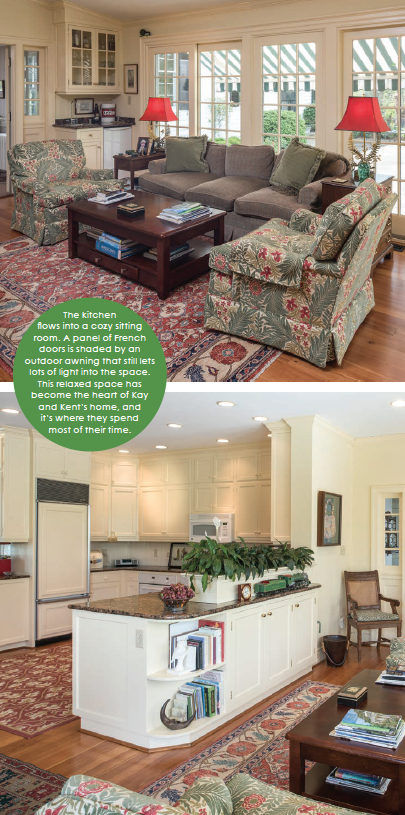 This new wing is full of sunshine and beautiful architectural details, like the paired arched doorways that lead from the parlor to the living room, and the built-in bookshelves in both rooms. Formal florals and patterns grace the upholstery, and oversized rugs add warmth throughout the wing. The parlor’s painted white mantel features intricate millwork. Kent’s collection of antique toy trains lines the top of the built-in bookcases. Scattered around the room are one of Kay’s collections: unbelievably delicate and lifelike wooden botanical sculptures, the work of Kentucky artist Jim Sams, the leaves made of wood so impossibly thin that Kay uses a tiny paintbrush to gently dust them.
This new wing is full of sunshine and beautiful architectural details, like the paired arched doorways that lead from the parlor to the living room, and the built-in bookshelves in both rooms. Formal florals and patterns grace the upholstery, and oversized rugs add warmth throughout the wing. The parlor’s painted white mantel features intricate millwork. Kent’s collection of antique toy trains lines the top of the built-in bookcases. Scattered around the room are one of Kay’s collections: unbelievably delicate and lifelike wooden botanical sculptures, the work of Kentucky artist Jim Sams, the leaves made of wood so impossibly thin that Kay uses a tiny paintbrush to gently dust them.
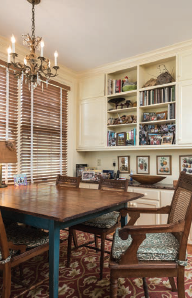 The home is also an art collector’s dream; still life oils, watercolors, and numerous prints greet you at every turn, most notably three Frank Schoonover works in the 1925 wing. Above a fireplace is a Harold Clayton oil painting, his iconic vase of flowers; lining the stairs, A.B. Frost prints from “The Shooting Pictures.” There are local names, too: an Annie Robertson Adams Massie watercolor from a recent exhibit at the Academy, and a mixed media wall hanging by Remy Lotano, Jr., that the Van Allens picked up at his studio in Berlin.
The home is also an art collector’s dream; still life oils, watercolors, and numerous prints greet you at every turn, most notably three Frank Schoonover works in the 1925 wing. Above a fireplace is a Harold Clayton oil painting, his iconic vase of flowers; lining the stairs, A.B. Frost prints from “The Shooting Pictures.” There are local names, too: an Annie Robertson Adams Massie watercolor from a recent exhibit at the Academy, and a mixed media wall hanging by Remy Lotano, Jr., that the Van Allens picked up at his studio in Berlin.
Another touch of whimsy includes a terrarium inside the entry off the sunroom. “It was a birthday gift from Kent, many years ago,” says Kay, to which she has added plants over time. They also collect walking sticks carved and painted to look like jungle animals.
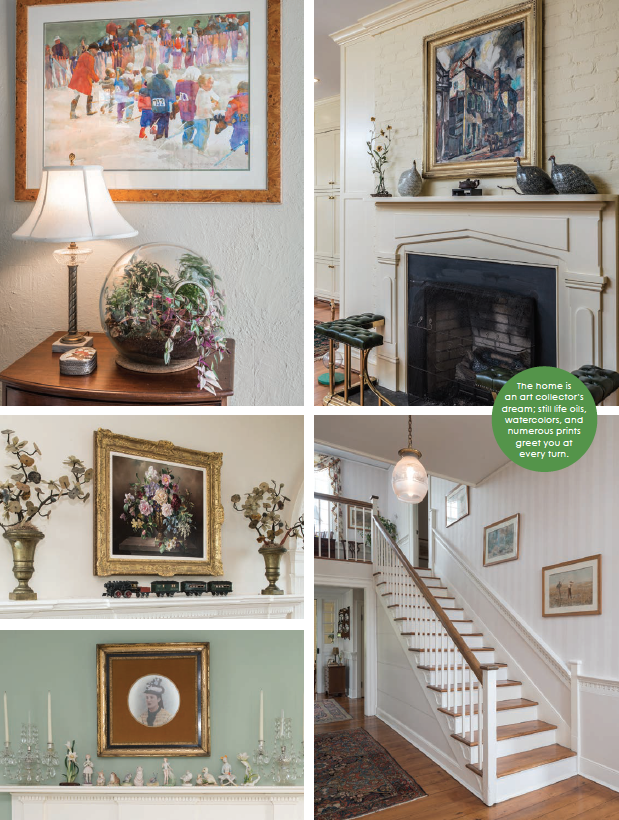 In the kitchen, room to relax
In the kitchen, room to relax
In the previous kitchen, there was only a brick chimney passing through to the upstairs fireplace, the original heat source for the bedroom above. When the Van Allens renovated the kitchen in 1998, they turned this kitchen chimney into a working fireplace, creating a replica of the mantel in the original master bedroom upstairs.
With their kitchen renovation, the Van Allens also created an open format, letting the formerly cramped space breathe a little. The kitchen, a cozy cluster of off-white cabinets, flows into an even cozier sitting room decorated by Heidi James. Her work includes a neutral-toned couch paired with armchairs upholstered in muted botanical prints, with complementary wool rugs scattered throughout the room. A panel of French doors was left bare, shaded instead by an outdoor awning that still lets lots of light into the space. The effect is a relaxed space that has become the heart of Kay and Kent’s home, and it’s where they spend most of their time.
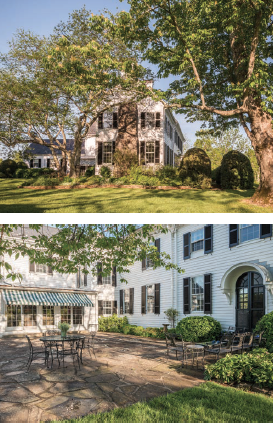 The white farmhouse and the smaller buildings are part of the Van Allens’ seven-acre parcel is surrounded almost entirely by over 150 acres of the neighbor’s private farm, meaning Pebbleton and its views remain largely untouched since the days Colonel Davies lived there. The Van Allens appreciate that serenity, although they enjoy entertaining on the grounds occasionally. Each year, they host a Mother’s Day Party, opening up the home and grounds during peak spring foliage.
The white farmhouse and the smaller buildings are part of the Van Allens’ seven-acre parcel is surrounded almost entirely by over 150 acres of the neighbor’s private farm, meaning Pebbleton and its views remain largely untouched since the days Colonel Davies lived there. The Van Allens appreciate that serenity, although they enjoy entertaining on the grounds occasionally. Each year, they host a Mother’s Day Party, opening up the home and grounds during peak spring foliage.
They enjoy vacations abroad, or at their family cabin on a lake in northern Michigan, but it’s those quiet nights at Pebbleton that the Van Allens speak of so fondly. As Kent says, “We both love mountains. When we go somewhere that doesn’t have mountains, we miss them.”
On a clear night, during the summer, the sprawling greenery of the buckeye in the backyard obscures the view, but in winter, the Van Allens love to sit in the kitchen sitting room and watch the sunset over the mountains. As twilight deepens, they can sometimes hear the carillons from Eagle Eyrie.
Together, Kent and Kay have four adult children, and nine grandchildren. The youngest are nearly one-year-old twins, and Pebbleton is waiting for them to explore the secret garden, to clatter up and down the stairs, a new generation of laughter filling the gardens as Pebbleton eases toward its sestercentennial.
Photography by Michael Patch
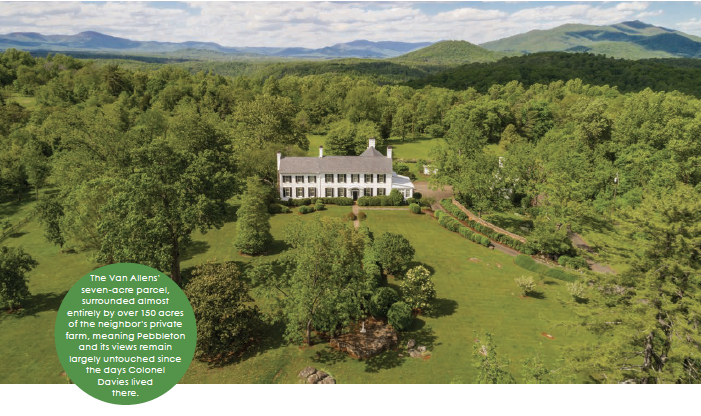
colonial farmhouse, farm living, farmhouse, senior living issue, Showcase Home







Elizabeth Dewey
How wonderful to see the house is well preserved by such nice people. We visited there long ago as part of the Davies reunion and I remember the beauty of the estate.
June E. Titus
I have been doing genealogy research on one of my ancestors. I had always assumed that a newspaper story from the 1990s that he had stowed away and come to the colonies, but when I joined a genealogy site, I learned that he had a more illustrious ancestry. He was William “Billy” Davis, the first son of Nicholas Davies (Davis) from Nicholas’ first wife. After the American Revolution, he settled in western North Carolina and had a flock of children. End of story. When I saw that his father had been buried at Pebbleton in Lynchburg, I had to see what it was all about. What a delight to learn about Nicholas. Billy’s mother, Judith Fleming, died when he was two years old, and two years later Nicholas married Catherine. I wonder if when Billy reached maturity if he had a problem with his half siblings and took a different path in life. Someday I would like to see Pebbleton. I would like to write a novel about Nicholas, too.
June E. Titus