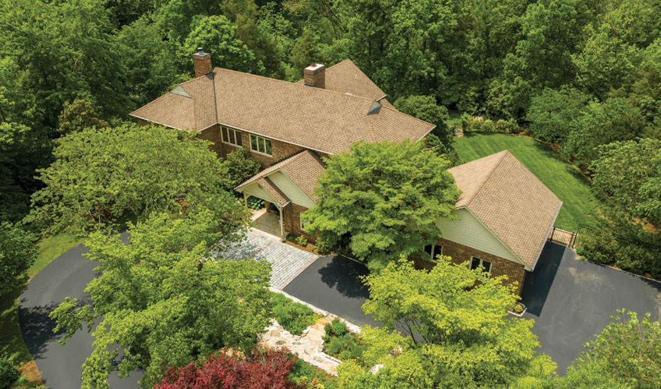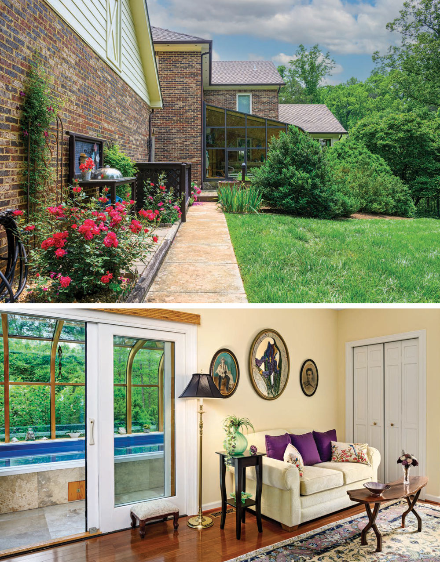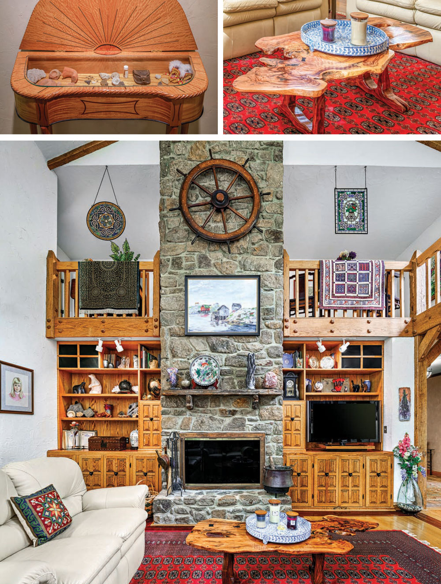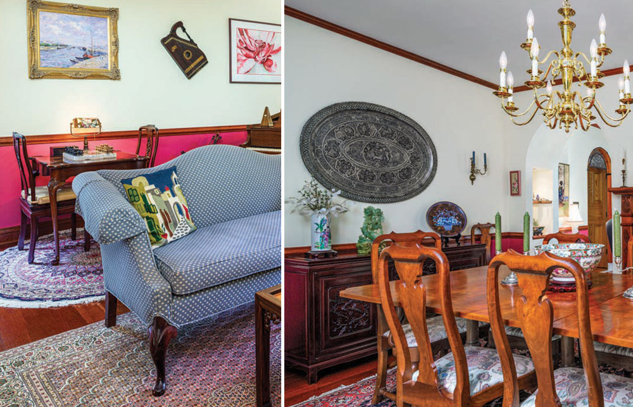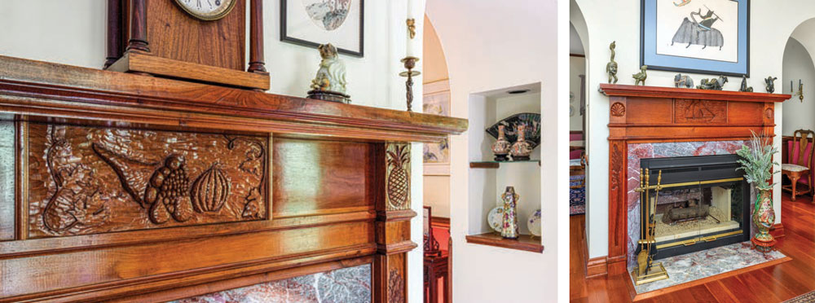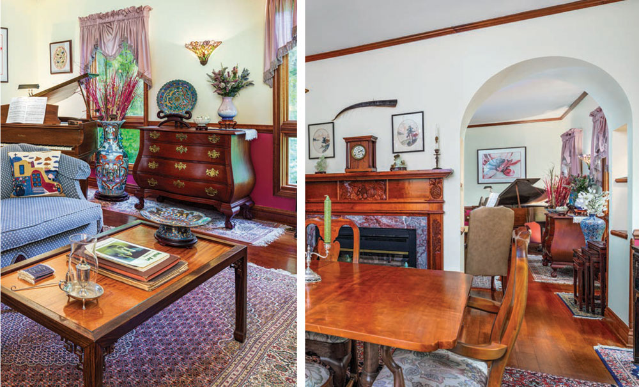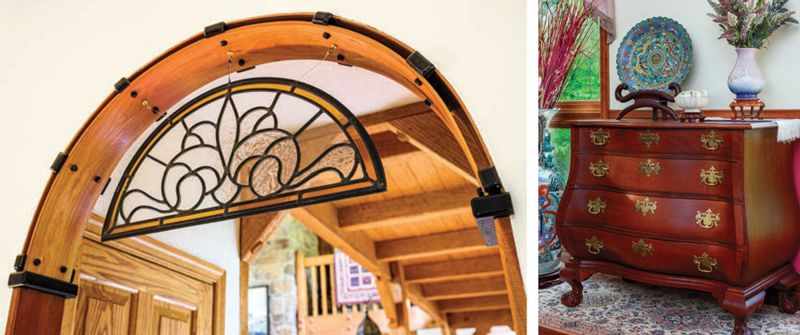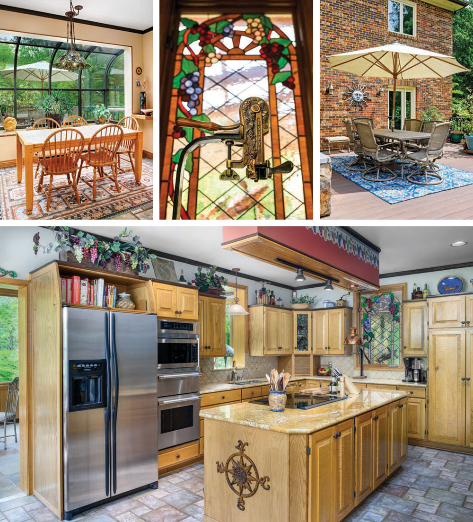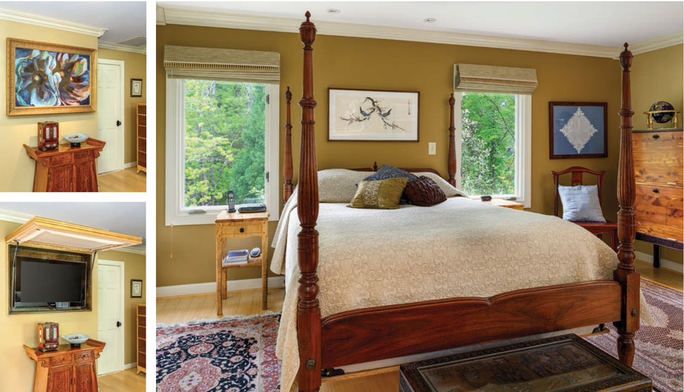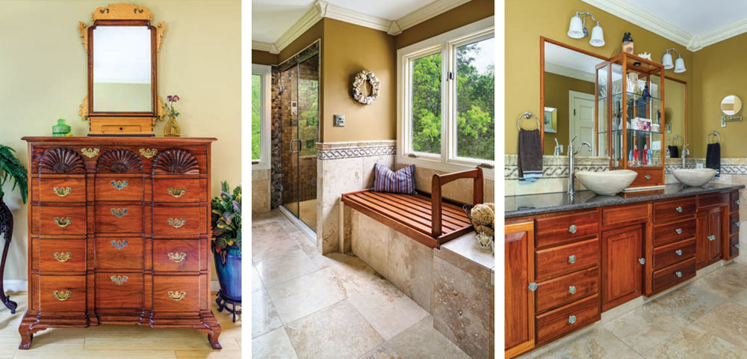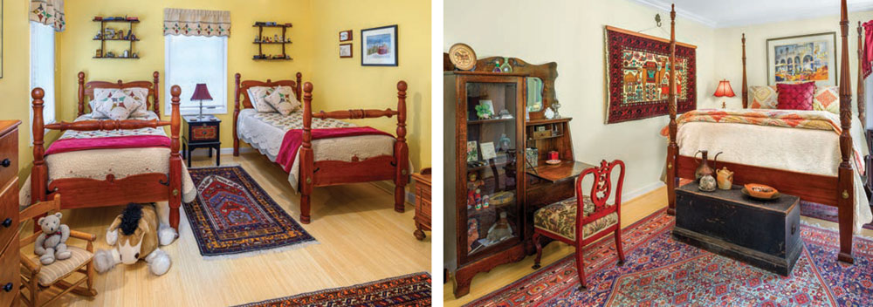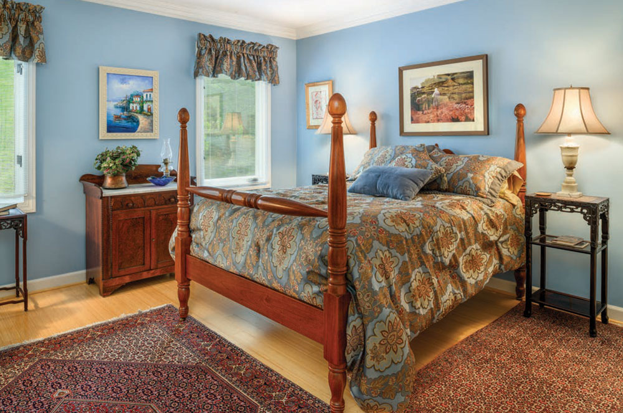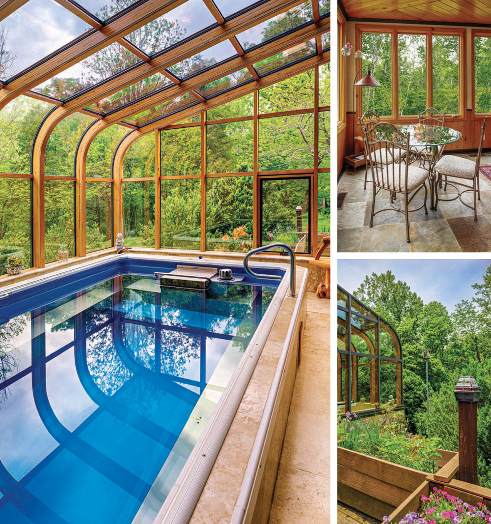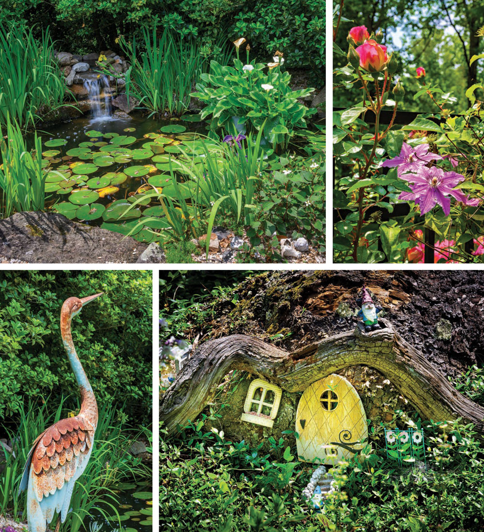A FAMILY OASIS
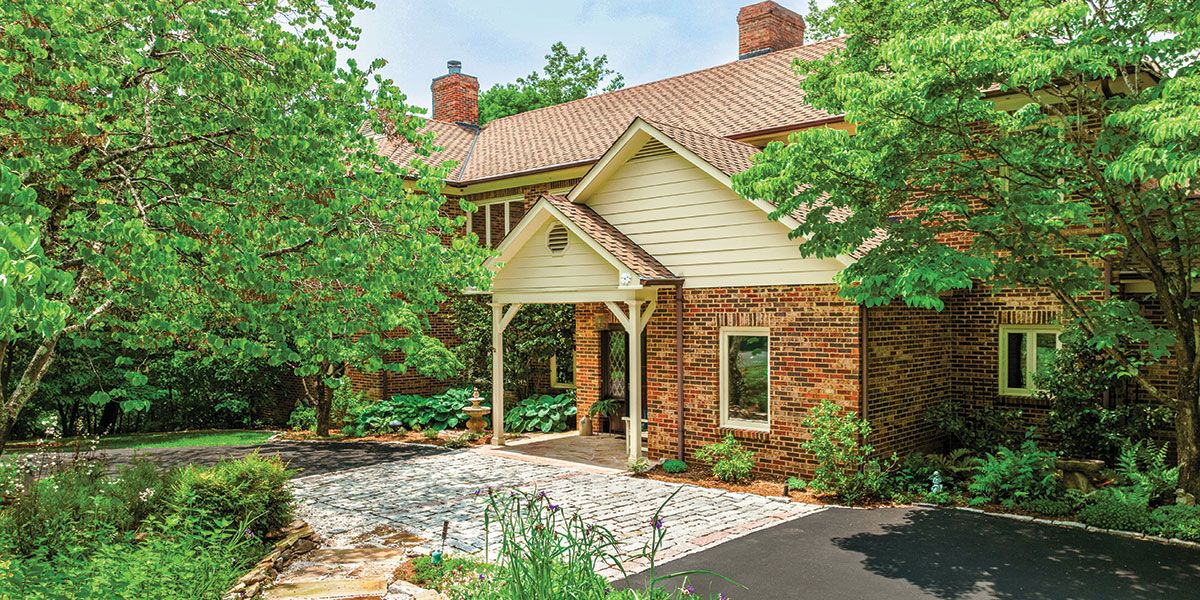
Photography by Michael Patch
Welcoming Lynchburg Home Is Designed for Accessibility
Cathie and Charles Joseph built their home in Lynchburg in 1989 to accommodate their family of five. Sitting at the end of a cul-de-sac, the brick house overlooks a beautiful, wooded area with Ivy Creek just down the hill. The mature landscape makes the home feel like a green oasis. Charles, a local doctor who specialized in neurology, and Cathie, the CEO of the household, have created a warm home with unusual artifacts from travel and woodworks masterfully crafted by Charles.
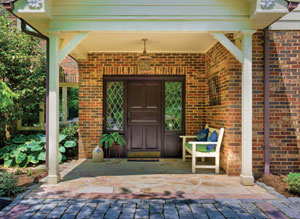 The Josephs have two daughters, Emily and Amanda (“Mandy”), as well as a son, Stephen. Born prematurely, Stephen requires a wheelchair. The Americans with Disabilities Act did not come into fruition until 1990, so building a house like theirs was not common at the time. With a need for accessibility, the Josephs worked with Ebo Fauber to design their house and L.G. Flint to build it. The entry into the house is flat—no steps—and Stephen’s bedroom is on the first floor. All the doorways and paths around the first floor are wide enough for his wheelchair. Additionally, his bathroom was designed so that he could roll into the shower and under the sink. Stephen now lives in his own home, but when he comes to visit, the path is clear.
The Josephs have two daughters, Emily and Amanda (“Mandy”), as well as a son, Stephen. Born prematurely, Stephen requires a wheelchair. The Americans with Disabilities Act did not come into fruition until 1990, so building a house like theirs was not common at the time. With a need for accessibility, the Josephs worked with Ebo Fauber to design their house and L.G. Flint to build it. The entry into the house is flat—no steps—and Stephen’s bedroom is on the first floor. All the doorways and paths around the first floor are wide enough for his wheelchair. Additionally, his bathroom was designed so that he could roll into the shower and under the sink. Stephen now lives in his own home, but when he comes to visit, the path is clear.
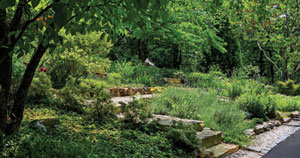 Unique & hand-crafted
Unique & hand-crafted
Upon entering the Josephs’ house, it is readily apparent that wood, in all its forms, reigns supreme. Charles was never formally trained as a woodworker, but he has certainly mastered the art form. He has learned by trial and error and has created numerous tables, chests and cabinets throughout the house. He uses many different types of wood and sources it from all over the world. Charles says, “Some days this woodworking was my therapy and creative outlet after a particularly challenging day at the hospital.”
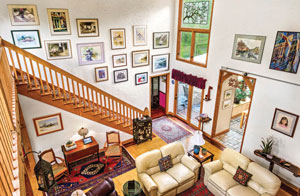 A large great room with vaulted ceilings commands guests’ attention once they step into the entryway. A huge two-story stone fireplace is the focal point of the room, with built-in cabinets on either side of it, created by Charles. Artifacts from their travels fill these shelves. In particular, fossils found in Canada stand out. The Josephs have a stone cottage in Nova Scotia as a second home. The Josephs found some of these fossils in the Bay of Fundy area with the help of Eldon George, a renowned fossil hunter who discovered a fossil link between birds and dinosaurs. A painting of the coastline of Nova Scotia rests above the mantel, which was crafted from old ship timber found on the beach. A casual seating area with two cream-colored sofas and a leather occasional chair sit in front of the fireplace. An empty space in the seating group provides room for Stephen when he visits. A live-edge coffee table, crafted by Charles of olive wood (dating from 400 A.D.), provides a conversation starter in the room. A red oriental rug rests on top of hardwood floors.
A large great room with vaulted ceilings commands guests’ attention once they step into the entryway. A huge two-story stone fireplace is the focal point of the room, with built-in cabinets on either side of it, created by Charles. Artifacts from their travels fill these shelves. In particular, fossils found in Canada stand out. The Josephs have a stone cottage in Nova Scotia as a second home. The Josephs found some of these fossils in the Bay of Fundy area with the help of Eldon George, a renowned fossil hunter who discovered a fossil link between birds and dinosaurs. A painting of the coastline of Nova Scotia rests above the mantel, which was crafted from old ship timber found on the beach. A casual seating area with two cream-colored sofas and a leather occasional chair sit in front of the fireplace. An empty space in the seating group provides room for Stephen when he visits. A live-edge coffee table, crafted by Charles of olive wood (dating from 400 A.D.), provides a conversation starter in the room. A red oriental rug rests on top of hardwood floors.
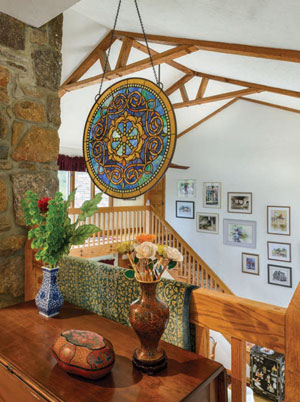 A music room and dining room flow off the great room. A double-sided gas fireplace with marble surround divides these two rooms. Charles carved both the wood mantels. The dining room side of the mantel features pineapples and fruit while the music room side depicts the Bluenose schooner that defeated Henry Ford in a famous 1921 race in Nova Scotia. Animals carved by Inuit artists rest on top of the music room mantel. The Inuit people, aboriginals indigenous to Canada, used whalebones, caribou bones and antlers to carve animal figurines. The music room includes a piano, which Charles plays, as well as a mandolin and a violin, both of which are inherited family pieces. Two leather chairs flank the fireplace and face a blue loveseat for intimate conversations. Charles constructed a curved front chest for the room from one 3-inch solid plank of mahogany.
A music room and dining room flow off the great room. A double-sided gas fireplace with marble surround divides these two rooms. Charles carved both the wood mantels. The dining room side of the mantel features pineapples and fruit while the music room side depicts the Bluenose schooner that defeated Henry Ford in a famous 1921 race in Nova Scotia. Animals carved by Inuit artists rest on top of the music room mantel. The Inuit people, aboriginals indigenous to Canada, used whalebones, caribou bones and antlers to carve animal figurines. The music room includes a piano, which Charles plays, as well as a mandolin and a violin, both of which are inherited family pieces. Two leather chairs flank the fireplace and face a blue loveseat for intimate conversations. Charles constructed a curved front chest for the room from one 3-inch solid plank of mahogany.
Design from around the world
The dining room shines with numerous chinoiserie touches, some of which were collected when Charles went on a medical mission trip to China. A beautiful pedestal dining room table sits on top of a maroon oriental rug. A brass chandelier hangs above the table and a rose medallion bowl resides beneath it. Numerous black-lacquered chinoiserie pieces are found around the room, including a screen, glass front hutch and side table. Charles built a sliding pocket door to be able to close off the room for more formal occasions. The great room side is made of oak and the dining room side is cherry.
A Tuscan-themed kitchen, located off the great room, features a tile floor perfectly complementing the granite countertops and stained wood cabinets. Cream tumbled-stone tile provides the backsplash. A window that originally overlooked a deck was switched out for a custom-made stained glass piece depicting grapes on the vine. It perfectly fits the Italian feeling of the room. An arched-glass bump out allows the family to have eat-in dining options. In this area, there is a table with seating for six with a stained glass light above it.
Rounding out the main floor of the house is a small office for Charles. Built-in bookshelves and a desk cover two walls. Collections of steins reside on the shelves. On the walls are butterfly specimen boards that Charles collected over the years with his daughters. There is also a photo of the Acropolis done by California native (now living in Greece) Larry Rink, who the Josephs met while in Greece. Many Greek artifacts and paintings found around the house, are a tribute to their daughter Emily marrying into a Greek family.
The upstairs of the house consists of four bedrooms and two bathrooms. The staircase leading upstairs is covered in original artwork collected over the years, hung in a gallery style. The family is particularly fond of a sketch of their cabin in Nova Scotia, which was done by a friend, and a watercolor of a baby seal (in Nova Scotia) created by their sister-in-law.
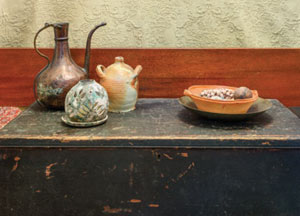 The main bedroom is immediately at the top of the steps. Charles built both of the chest of drawers in this room. One of the chests has a shell design, which he carved out of a walnut tree from his aunt’s yard in Pennsylvania. The television in the room is hidden underneath a hinged painting, done by their daughter Mandy. The main bathroom blends seamlessly with the bedroom. Intricate mosaic tiles provide the backsplash for the corner tub. Charles built the vanity, which has two vessel sinks sitting on top of it. A walk-in shower along with a sauna and teak towel dryer round out the room.
The main bedroom is immediately at the top of the steps. Charles built both of the chest of drawers in this room. One of the chests has a shell design, which he carved out of a walnut tree from his aunt’s yard in Pennsylvania. The television in the room is hidden underneath a hinged painting, done by their daughter Mandy. The main bathroom blends seamlessly with the bedroom. Intricate mosaic tiles provide the backsplash for the corner tub. Charles built the vanity, which has two vessel sinks sitting on top of it. A walk-in shower along with a sauna and teak towel dryer round out the room.
The guest bedrooms each have different color schemes complementary to many collected décor pieces and artwork from their travels, as well as paintings by their daughter Mandy. One room has a set of twin beds that Charles made for his daughters, and now, his grandsons use them when they come to visit. Artwork from Morocco and Greece fill the space as well as antique toys from Marx Toy Company, where Cathie’s dad worked. At the foot of one of the beds is a Civil War-era chest from Cathie’s family. In the bedroom hallway, stained glass pieces hang from the ceiling. On either side of the two-story stone fireplace are a drop-leaf table that belonged to Cathie’s grandmother, as well as a pair of Ming dynasty chairs that Charles restored.
Outdoor living
A screened-in porch used to reside along the back of the house. Cathie says, “After years of never being able to keep the pollen off of it and it either being too hot or too cold, we decided to enclose it. It was the best decision. We use it all of the time.” The Josephs had windows installed that are almost floor to ceiling and span most of the walls. This allows the vantage point to the backyard to be immense. They added a gas space heater and tile floors and covered the ceiling in wood tongue and groove. The whole family loves to come out here to watch the birds and snowfall, especially their two dogs and grandchildren. This room, in particular, feels like a treehouse.
In 2007, what used to be a deck was transformed into an indoor endless pool. Similar to appearance as a greenhouse, the pool room features walls and curved ceiling of glass. Charles gets up every morning at 6 a.m. to swim against the current. He jokes that this is what keeps him young. Both of their grandsons learned how to swim in this pool and love that they can do so year round.
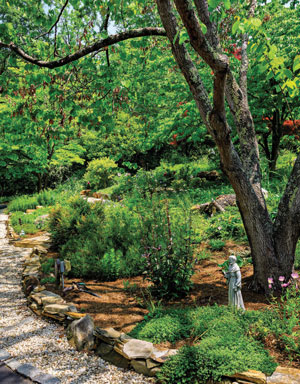 The gardens outside the house are as beautiful as the interior. Lush hostas, Lenten rose, peonies and ferns fill the landscape. Numerous rock walls contain the plant material, and the gardens are outlined in cobblestones. It took many years to get the gardens to their current state. Like other local gardeners, the Josephs have battled a great deal of pests within the garden. Cathie says, “You name it, and we have dealt with it. Bunnies, deer, fox. They have all wreaked havoc.” In the backyard, a pond with a waterfall provides entertainment for the grandchildren who like to check on the frogs or tadpoles. The neighborhood children like to come play with the gnome house in the front yard. After a tree came down, the Josephs left the stump and created a whimsical home for the mystical creatures.
The gardens outside the house are as beautiful as the interior. Lush hostas, Lenten rose, peonies and ferns fill the landscape. Numerous rock walls contain the plant material, and the gardens are outlined in cobblestones. It took many years to get the gardens to their current state. Like other local gardeners, the Josephs have battled a great deal of pests within the garden. Cathie says, “You name it, and we have dealt with it. Bunnies, deer, fox. They have all wreaked havoc.” In the backyard, a pond with a waterfall provides entertainment for the grandchildren who like to check on the frogs or tadpoles. The neighborhood children like to come play with the gnome house in the front yard. After a tree came down, the Josephs left the stump and created a whimsical home for the mystical creatures.
The Josephs’ home is steeped in love for family, travel and craftsmanship. The lush outdoors and warm interiors provide so many items to look at and talk about. With their easy dispositions, the Josephs’ home matches their warm hearts. ✦
accessibility, built-in cabinets, dining room, Gardens, hand-crafted, music room, screened-in porch, Tuscan-themed kitchen, two-story stone fireplace, vaulted ceilings, wheelchair, woodworks
