A Forever Home: Stylish Home Improvements for Aging in Place
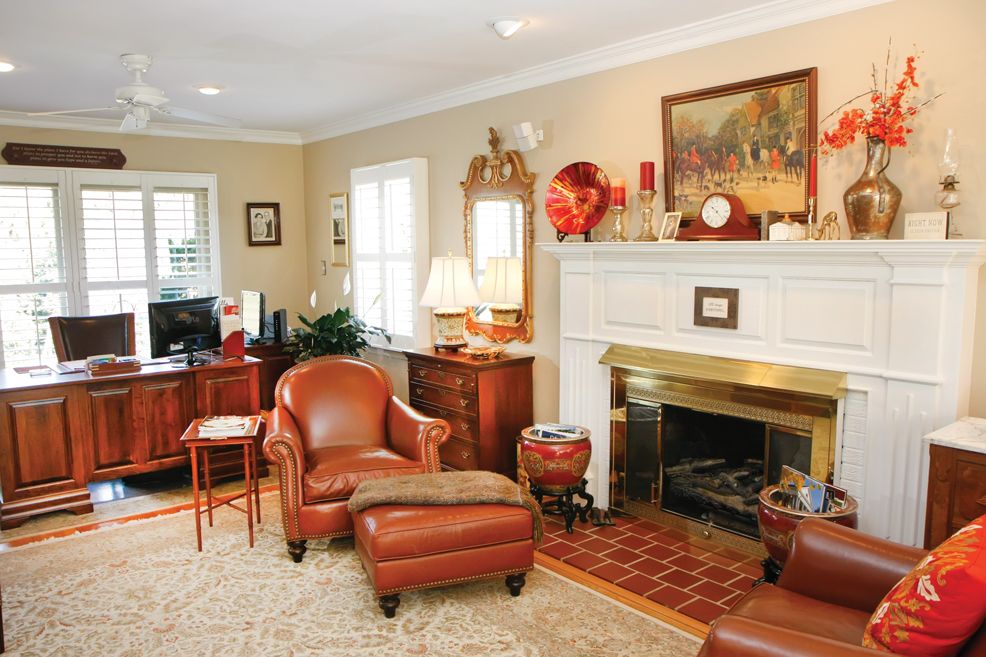
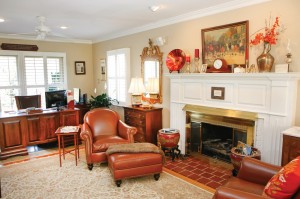 As far as Martha Campbell is concerned, William Shakespeare was spot-on when he wrote, “People usually are the happiest at home.” Martha grew up in Lynchburg’s Richland Hills neighborhood and hopes she and her husband Dave can live there forever. In fact, it’s a desire so strong that they recently completed a two-phase home renovation she calls “The Five-Year Plan.” Every detail in the plan was made with “aging in place” in mind.
As far as Martha Campbell is concerned, William Shakespeare was spot-on when he wrote, “People usually are the happiest at home.” Martha grew up in Lynchburg’s Richland Hills neighborhood and hopes she and her husband Dave can live there forever. In fact, it’s a desire so strong that they recently completed a two-phase home renovation she calls “The Five-Year Plan.” Every detail in the plan was made with “aging in place” in mind.
Martha jokes, “It all started because one day Dave wondered aloud if we should paint the kitchen cabinets.” But the truth is, the Campbells had actually been thinking about renovating their home for a while. As Martha watched her mother take comfort
in being able to live independently in her own home during her final years, Martha knew that she would also want to be able to do that—and that making plans for it should happen sooner, rather than later.
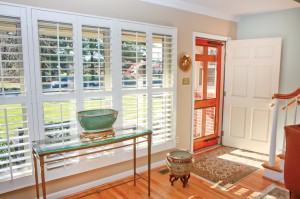 As they thought about their home, they tried to project into the future and consider what their life and mobility will be like as they age. They studied their home’s layout to search for areas where improvements could be made. Their top priorities were to create unobstructed pathways throughout the lower level and to make prudent safety and accessibility modifications throughout the home—and to do it without sacrificing style.
As they thought about their home, they tried to project into the future and consider what their life and mobility will be like as they age. They studied their home’s layout to search for areas where improvements could be made. Their top priorities were to create unobstructed pathways throughout the lower level and to make prudent safety and accessibility modifications throughout the home—and to do it without sacrificing style.
In 2009, the Campbells hired local builder Gary Ward to complete phase one of the plan: improving the overall flow downstairs and updating the kitchen. Martha explains that the old kitchen and dining room were two dead-end rooms off the central hallway and living room.
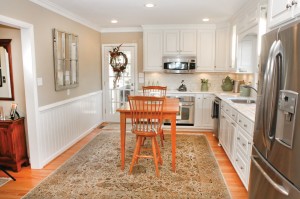 Ward widened the doorway between the kitchen and hallway and gave the kitchen a more stately appearance by adding crown molding and new trim work throughout. He also added paneled doors on the closets and hall bath and widened the opening to the kitchen. Besides being attractive, these tweaks also made the hallway passable for wheelchairs or walkers if Martha or Dave ever need those devices in the future.
Ward widened the doorway between the kitchen and hallway and gave the kitchen a more stately appearance by adding crown molding and new trim work throughout. He also added paneled doors on the closets and hall bath and widened the opening to the kitchen. Besides being attractive, these tweaks also made the hallway passable for wheelchairs or walkers if Martha or Dave ever need those devices in the future.
Next, Ward removed two dining room walls and installed beams to support the upper floor of the Campbells’ story-and-a-half home. In so doing, the backside of the home, once boxed in by walls, became a large, L-shaped space—an extension of the living room connected to the kitchen.
The new space has abundant windows and backyard views of the well-manicured lawn, which Dave tends himself. Martha has arranged her interior décor to define the new open floor plan into zones. Situated at the far end of the living room is her home office.
A cheerful sitting area occupies the space that was formerly the dining room. The area is large enough that it can also be set up to function as a dining room when Martha hosts seated dinners. Martha says she doesn’t think of it as “losing the dining room” but rather, as daily functional space that she’s gained. She says, “We only used the dining room a few times a year, but we use this new space every day.”
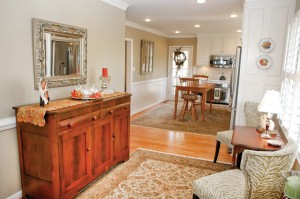 Ward, along with the craftsmanship of cabinet builder Jim Rader, transformed the old galley kitchen into a large, square-shaped room with thick white marble countertops, white painted cabinets and nickel hardware. Ward and Rader included several forward-thinking accessibility features in the new design. The alleyway between the appliances and cabinets is wide enough for a wheelchair or walker to navigate it, and the countertops are installed at a universally accessible height. Even the hinges and internal cabinet hardware help make the kitchen barrier-free: the doors open and tuck back into the cabinetry, and all the drawers are outfitted with self-closing mechanisms.
Ward, along with the craftsmanship of cabinet builder Jim Rader, transformed the old galley kitchen into a large, square-shaped room with thick white marble countertops, white painted cabinets and nickel hardware. Ward and Rader included several forward-thinking accessibility features in the new design. The alleyway between the appliances and cabinets is wide enough for a wheelchair or walker to navigate it, and the countertops are installed at a universally accessible height. Even the hinges and internal cabinet hardware help make the kitchen barrier-free: the doors open and tuck back into the cabinetry, and all the drawers are outfitted with self-closing mechanisms.
Martha’s go-to electrician, Vance Driskill, had just finished installing lighting in the new display cases at the Fink’s store in Forest and suggested that they illuminate the glass-paned display cabinets on each side of the sink with vertically-installed stick lighting, which gives an even light effect on each shelf. The discreet low-profile LED lights under the cabinets provide dimmable task lighting on the countertops and highlight Martha’s collectibles. But, the new task lighting isn’t just attractive, it’s another safety feature to improve visibility in the kitchen.
Robert F. Hicks Inc. Floor Sanding and Refinishing replaced the old linoleum kitchen floor with hardwood, meticulously blending them with the existing wood floors in the hallway and the old dining room. Martha says, “You can’t tell where the old floors end and the new ones begin because of his masterful eye for matching stain.” Knowing about Martha’s five-year plan, Hicks advised that when phase two was complete, he’d return to refinish all the wood floors downstairs.
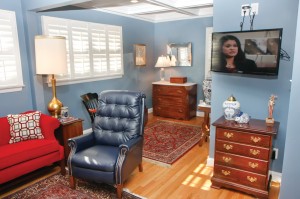 Phase Two
Phase Two
After the first phase was complete, the Campbells waited a few years before tackling their next major project. They were contemplating turning the two seldom-used downstairs bedrooms into what Martha calls “a master suite in waiting,” but they weren’t in a rush to do it.
Suddenly, plans flew into motion—all because of social media. Martha explains, “One of my Facebook friends posted that her husband [a carpenter] was available for work during the holiday season. I needed a few little things done around the house and figured I’d call him.”
It was the beginning of a symbiotic working relationship between the Campbells and Jeff Keeling, who Martha says had a knack for intuitively knowing exactly what she had in mind. A job to complete a few handyman tasks turned into the Campbells’ next major home renovation. They knew Keeling understood what they wanted to accomplish and felt that he had the right skills and craftsman’s touch to complete the job.
Keeling removed the wall between the bedrooms to create one large room. For visual interest, he added a handsome tray ceiling and classical details on the trim work around the new oversized doorway. The Campbells use their new room as a den, but someday the sofa and other den furniture could make way for bedroom furniture if the stairway to their upstairs master bedroom becomes too challenging to climb.
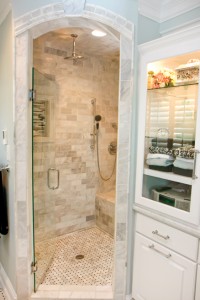 During the renovation, Keeling expanded and updated the bathroom with new fixtures, new cabinets, a large curbless tile shower and new marble countertops from Spectrum Stone Design. Troy Patterson did the tile work, and all the fixtures came from Ferguson Bath, Kitchen and Lighting Gallery. True to his word, after the completion of phase two, Robert Hicks returned to sand, stain and polyurethane the hardwoods throughout the main floor. Martha says, “These 50-year-old floors look brand new again.”
During the renovation, Keeling expanded and updated the bathroom with new fixtures, new cabinets, a large curbless tile shower and new marble countertops from Spectrum Stone Design. Troy Patterson did the tile work, and all the fixtures came from Ferguson Bath, Kitchen and Lighting Gallery. True to his word, after the completion of phase two, Robert Hicks returned to sand, stain and polyurethane the hardwoods throughout the main floor. Martha says, “These 50-year-old floors look brand new again.”
Martha didn’t want to have to wait until “someday” to start using the glamorous, spa-like new bathroom. She has claimed it as her own and enjoys it every day. Should the Campbells ever encounter mobility issues, everything in the new bathroom is designed to be accessible and safe.
Due to their forethought and careful planning, the modifications the Campbells have made to their home will make it possible for them to live there for many more years, in both safety and style.
Aging in Place, Floor Refinishing, Floor Sanding, Marble Countertops, Master Suite, Remodeling for Aging






