All About Sunrooms: Find Your Place in the Sun
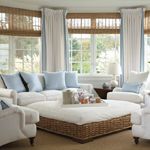
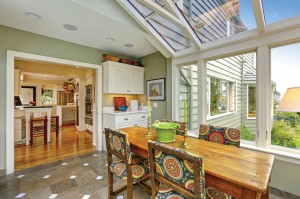 With spring’s fair weather and longer days, creatures of all kinds emerge from their winter quiet to begin the business of a bustling season. Birds build nests, bees build hives, and perhaps, humans are thinking about building a little something too—a little extra light-filled room in which to stretch out year-round. A four-season sunroom is a great way to add both space and sunlight to your home, and it can be used for a variety of purposes.
With spring’s fair weather and longer days, creatures of all kinds emerge from their winter quiet to begin the business of a bustling season. Birds build nests, bees build hives, and perhaps, humans are thinking about building a little something too—a little extra light-filled room in which to stretch out year-round. A four-season sunroom is a great way to add both space and sunlight to your home, and it can be used for a variety of purposes.
Sunrooms have been around for several centuries in one form or another, and can trace their earliest beginnings from Renaissance Europe, where a newfound expertise in glass-making techniques allowed the creation of “orangeries.” These south-facing greenhouses featured wood-burning stoves and were used by the wealthy and fashionable to grow citrus trees in cold northern climates. The orangerie gradually evolved into the conservatory, a larger structure that also began as a way to grow exotic plants in Britain and northern Europe, but by the end of the 19th century had become an ornate, iron-framed edifice used by Victorians for social functions such as tea parties and receptions.
Today, the terms sunroom, conservatory and solarium are often used interchangeably to describe a room made from at least 50 percent glass that is attached to the main house and accessed from inside the home. These spaces can be used for a variety of purposes, but all function as extra living space. The term “four-season sunroom” denotes a structure that is heated and cooled for year-round use. While you can certainly find lightweight pre-fabricated sunroom “kits” on the market, constructing a fully integrated sunroom can be achieved two ways: by enclosing an existing porch or deck, or by making a structural addition to your home. When adding a sunroom, the two most important considerations are location and desired use. If you’re starting from an existing porch, the location may well determine the usage. If, however, you’re starting from scratch, possibilities expand.
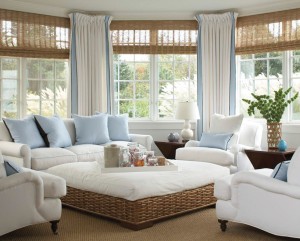 A Smart Addition
A Smart Addition
If you already have a deck or porch attached to your home that you’d like to turn into a sunroom, its dimensions and location on your property will help define its future use. For example, if it’s off the kitchen or dining room area, you could create a sunny breakfast nook, a roomy dining space, or an adjacent seating area. If it adjoins the living or family room, a sunroom might simply expand your existing space for family or entertaining. It could also be used to create a separate area for a library, a children’s playroom, or an office. If the deck is on the ground floor, it might make a charming greenhouse and potting room. In a more private location, the sunroom can be a personal retreat for crafting, reading, painting or simply relaxing. Keep in mind that while an existing porch provides the outline for your new sunroom, it will need to be rebuilt from the ground up in order to be structurally sound.
When designing a sunroom from scratch, you’ll want to take into account your property’s footprint and features. Besides choosing a location with adequate space, make sure it offers an attractive view of the garden, or privacy from neighboring homes. A sunroom brings the outside in by using expanses of glass, so be sure you like what you see.
A large part of choosing the right location, and therefore the use, for your sunroom involves evaluating the sunlight. A sunroom with southern exposure will make the most of low winter sun, but might need some shade in the summer to be enjoyable. A sunroom on the eastern side of the house will provide morning sunlight that could make a cheerful breakfast nook, as long as the sun isn’t coming up right into your eyes. A western sunroom will capture afternoon rays, but could heat up quite a bit on a summer evening if there are no trees or shade features. A sunroom with northern exposure may be shaded or partly shaded for much of the day, which could either defeat the purpose, or work well in a hotter location. Generally, sunrooms on the southeastern quadrant of the house are most popular, as they capture morning sun and avoid the heat of late-afternoon summer sun. If you’re working with an existing porch, you can manage the sun’s trajectory with both your building materials, and later decorative elements like shades and drapery. Don’t forget to take into account any deciduous or evergreen trees, because their shade will make a big difference to the end result.
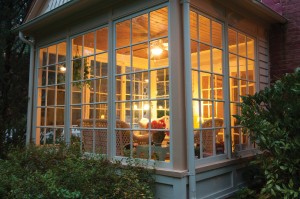 Building Materials, Creature Comforts
Building Materials, Creature Comforts
The materials you use (brick, siding, stone, etc.) will depend upon your home’s architecture and the look you want to achieve, but the glass must be tempered safety glass. Tempered glass is stronger than plain glass and, if broken, will crumble into small, smooth pebbles rather than shatter into dangerous shards. It’s used in automobiles and patio doors, and you’ll definitely want it here. You’ll also want insulated glass, which is double paned (sometimes triple paned) and usually filled with an inert gas such as argon to act as an additional buffer from outside temperatures.
There are several glass coating options to be aware of. A “low-e” (for “emissivity”) coating uses a special metallic layer to filter UV and infrared rays. This prevents heat transfer without cutting down on light. A low-e coating helps block heat from entering in summer and escaping during winter, and also helps protect fabrics from fading. For a particularly sunny or exposed spot, tinted glazing might be helpful. With tinted glazing, glass is coated with a darker color, usually a neutral gray, brown, or blue-green. These colors won’t alter the view from the inside, but will reduce brightness and visibility somewhat from the outside.
Some sunrooms—especially those where plants are grown—have segmented glass roofs, made from either glazed safety glass or polycarbonate, a tough, transparent thermoplastic. Often, though, a traditional roof is installed, which provides insulation as well as more options for installing light fixtures for nighttime illumination. If you do choose a standard roof, skylights can be added to increase daylight. Some skylights are operative, meaning they can actually open to release heat. This is a great option to consider when planning for year-round use. Ceiling fans are another handy way to keep air circulating in warmer months. But of course, in a sunroom, it’s all about the windows.
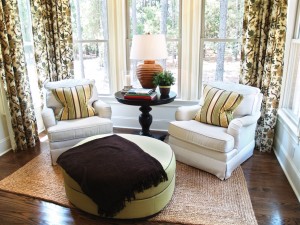 Windows that open to catch cross breezes will do much to make sunrooms pleasant in nice weather and reduce the need for supplemental climate control. Casement windows, which open on a side hinge, offer greater ventilation than sash windows, since 100 percent of the window area can be opened to the outside, versus only 50 percent with a sash window, where one window pane must slide over the other. Casements are also more weathertight than sash windows, because on a sash window the weatherstripping seal has to slide along with the window. In order to do this, the sash’s seal must be a bit loose. With a casement window, the weatherstripping is a stationery line, and the window can be sealed tightly when closed.
Windows that open to catch cross breezes will do much to make sunrooms pleasant in nice weather and reduce the need for supplemental climate control. Casement windows, which open on a side hinge, offer greater ventilation than sash windows, since 100 percent of the window area can be opened to the outside, versus only 50 percent with a sash window, where one window pane must slide over the other. Casements are also more weathertight than sash windows, because on a sash window the weatherstripping seal has to slide along with the window. In order to do this, the sash’s seal must be a bit loose. With a casement window, the weatherstripping is a stationery line, and the window can be sealed tightly when closed.
Utilizing natural shade and breezes are great examples of passive cooling techniques for a sunroom, but during high summer, you may need air conditioning. Your builder may be able to extend your home’s existing duct work into the sunroom, as long as your system can handle the extra square footage. You might need additional duct fans, and you could even install a separate thermostat and valve system to control your sunroom’s temperature independently from the rest of the house if needed.
By the same token, while sunny days will help warm up a chilly sunroom, a four-season space will need a little help in the heating department in order to be pleasant during Virginia winters. As with air conditioning, central heating can help you here if your current system will allow for it. Other heating options include installing a small gas wall heater, and radiant floor heating.
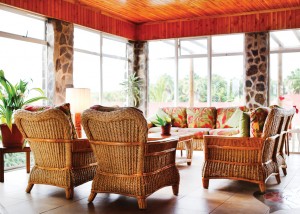 Believe it or not, heated floors were invented by the ancient Romans in the form of a hypocaust, in which a wood-burning fire blew heated air beneath a raised marble floor. Today, most radiant floor heating uses electrical wires embedded beneath a conductive flooring surface such as stone, concrete or ceramic tile. It’s not the best choice for all flooring, however; wood tends to shrink and expand too much with temperature fluctuations, vinyl and laminate floors have temperature limitations due to adhesives and materials used, and carpet’s insulation blocks too much of the heat flow. Having a heated floor not only gives a luxuriant feel to your space, it’s also more efficient. With forced air heating, warm air (plus allergens and dust) rises to the ceiling, where it cools and then sinks again. With radiant heating, infrared waves transmit heat to objects instead of the air, which produces a more even warmth. This means that you can actually feel warmer at a lower temperature. Anyone who’s ever wondered why they’re shivering when the thermostat reads 72 degrees may want to investigate this option!
Believe it or not, heated floors were invented by the ancient Romans in the form of a hypocaust, in which a wood-burning fire blew heated air beneath a raised marble floor. Today, most radiant floor heating uses electrical wires embedded beneath a conductive flooring surface such as stone, concrete or ceramic tile. It’s not the best choice for all flooring, however; wood tends to shrink and expand too much with temperature fluctuations, vinyl and laminate floors have temperature limitations due to adhesives and materials used, and carpet’s insulation blocks too much of the heat flow. Having a heated floor not only gives a luxuriant feel to your space, it’s also more efficient. With forced air heating, warm air (plus allergens and dust) rises to the ceiling, where it cools and then sinks again. With radiant heating, infrared waves transmit heat to objects instead of the air, which produces a more even warmth. This means that you can actually feel warmer at a lower temperature. Anyone who’s ever wondered why they’re shivering when the thermostat reads 72 degrees may want to investigate this option!
All the Extras
Radiant floor heating is a feature that needs to be installed during construction. Depending on how you’re planning to use your sunroom, other elements may need to be built at this time too. Will your sunroom need plumbing? In a greenhouse, for example, you might like a potting table with a sink, or perhaps a floor drain and waterproof materials. A kitchen extension could need water lines for a sink or the ice-cube maker in a refrigerator. If it’s living space, what about built-in elements such as bookcases or a banquette? This is why it’s important to have a clear vision of how you’ll use your sunroom before you begin construction. Also, if your sunroom will lead directly to the outdoors, decide whether you prefer the streamlined, modern look of a sliding door, or the more formal, charming look of French doors.
When construction is over, it’s time to decorate your new room. If sunrooms of old were outfitted with wicker Papasan chairs, today’s can be decorated to blend seamlessly with the rest of your interiors. The location and purpose of the room affect not only the way you use it, but also the style and tone of the furnishings. A sunroom that is an extension of an entertaining space might have a more formal feel than one designed to be a playroom or hobby nook. You could choose to make your sunroom a transitional space between indoors and outdoors, using indoor furniture that incorporates fabrics and colors echoing an outdoor palette. Adding a couple of potted plants is another great way to transition the space from inside to outside; one or two nice plants will do the trick without overpowering the space and detracting from the view.
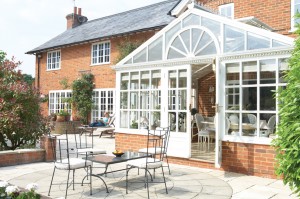 When outfitting your sunroom, don’t forget that sun exposure can fade furnishings and damage artwork. Glass coating and tinted glazing on windows help reduce this fading by blocking more UV rays, but you can also protect furnishings with other products. Awnings, shades, blinds, or louvered shutters will shield your décor, and have the added benefit of adjustable light and privacy options. Wood furnishings and floors can fade in varying degrees depending upon the transparency of the wood’s finish, its natural pigment and tannic acid, and how it was processed, so it’s probably best to steer clear of wood in an area that receives intense sunlight. Mahogany, oak, and walnut are particularly susceptible to fading. Rattan, and painted wood (latex paint blocks UV rays) are a couple of attractive furniture alternatives to consider. Or opt for teak, known for fading to an attractive silvery gray. Finally, rearrange furniture when possible so that any fading that does occur is consistent throughout the pieces.
When outfitting your sunroom, don’t forget that sun exposure can fade furnishings and damage artwork. Glass coating and tinted glazing on windows help reduce this fading by blocking more UV rays, but you can also protect furnishings with other products. Awnings, shades, blinds, or louvered shutters will shield your décor, and have the added benefit of adjustable light and privacy options. Wood furnishings and floors can fade in varying degrees depending upon the transparency of the wood’s finish, its natural pigment and tannic acid, and how it was processed, so it’s probably best to steer clear of wood in an area that receives intense sunlight. Mahogany, oak, and walnut are particularly susceptible to fading. Rattan, and painted wood (latex paint blocks UV rays) are a couple of attractive furniture alternatives to consider. Or opt for teak, known for fading to an attractive silvery gray. Finally, rearrange furniture when possible so that any fading that does occur is consistent throughout the pieces.
In recent years, outdoor fabrics have expanded to include a sophisticated array of designs and patterns. Use them for seating, throw pillows and curtains to provide fade-resistant style to your four-season sunroom. If you’re considering a fabric that is not specifically designed for outdoor use, check that the label indicates the material is “UV resistant.” If using indoor fabric for curtains, make sure they’re lined with a sun-resistant fabric.
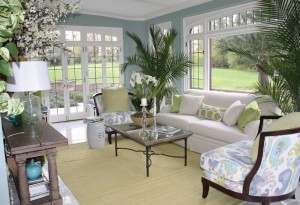 A Room with a View
A Room with a View
Last but not least, once settled intoyour sunroom, make sure you like the scenery. While you can certainly adjust the privacy with tinted glass and window dressings, don’t forget about enlisting Mother Nature. A strategically placed hedge, specimen tree, or trellis with wisteria or a climbing rose will not only screen your sunroom but provide an appealing view. Potted plants, garden beds with multi-season interest, and even a water feature or outdoor fireplace will help bring the outside in, no matter what the time of year.
For centuries, people have used sunrooms to make the most of available light. With modern amenities and efficient climate control options, we can now extend our living space to enjoy the sunshine throughout all four seasons.
Conservatory, Emissivity, Greenhouse, Insulated Glass, Shade Features, Solarium, SunRoom







Afton Jackson
I really like how you talked about stuff like radiant floor heating as something you can use in your sunroom. The warm mornings and afternoons are great, but the area I live in can get quite chilly during the evening, so something like this could help us enjoy any extension or sunroom we add to our house for sure. Once I find a home addition contractor that can help us out with some building, I’ll make sure I add these features on top of that.