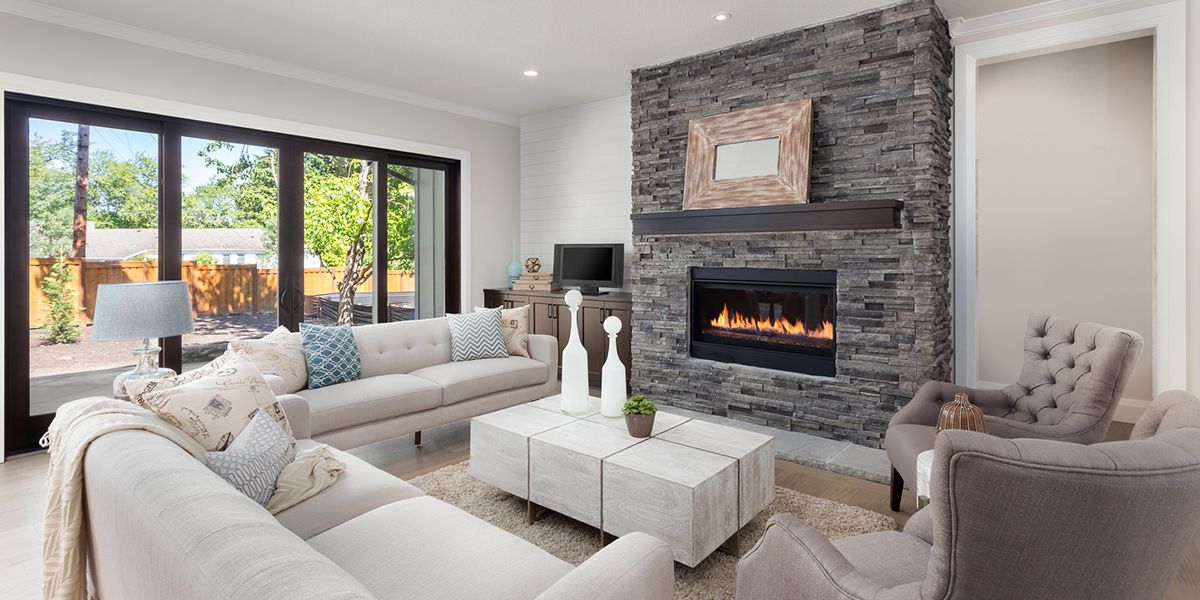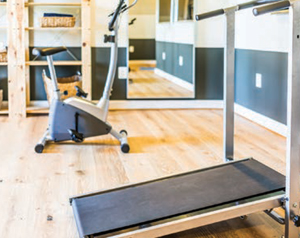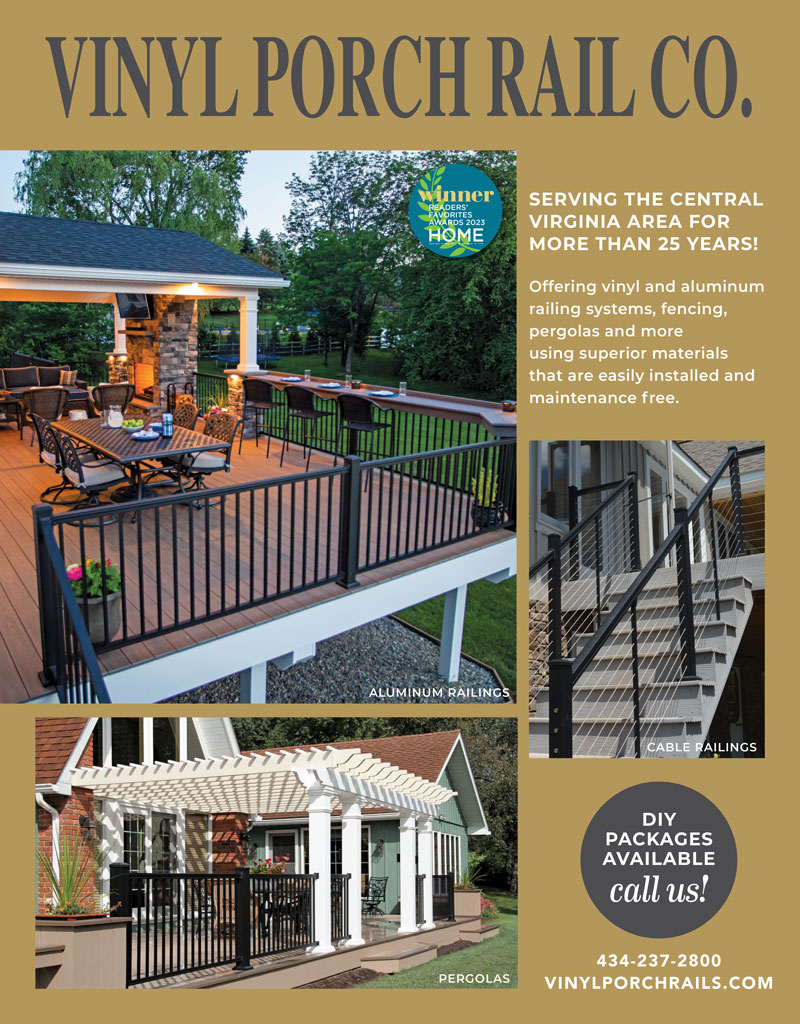Basement Renovation | Loving Your Lower Level

We all need a place to go once in a while to escape, especially these days when everyone in the family is spending more time at home and our favorite activities outside the home may not be available due to the pandemic. Your basement could be that escape, and now may be the perfect time for a basement renovation. Experts say renovating a basement will likely give you a 70 to 75 percent return on your investment. Not only will it be a sound financial decision, but the additional space may have a positive impact on you and your family’s well-being.
DETAILS REGARDING CONSTRUCTION, DESIGN AND SAFETY ARE EXTREMELY IMPORTANT WHEN PLANNING A BASEMENT RENOVATION, BUT THE MORE EXCITING PART WILL BE DECIDING HOW YOU ARE GOING TO USE THE SPACE.
Get the most out of your remodel
The addition of square footage to your home is excellent for resale and a finished basement is no exception. In order to be considered a truly finished basement and increase your property value, certain guidelines must be met. The entire space must be completed in a similar fashion to the main living levels of the home. There must be a properly installed electrical system and a permanently installed heating and cooling system, such as an HVAC system or one powered by natural gas, propane or oil. Baseboard heating is acceptable for the distinction of “finished,” but a portable space heater or an air conditioning wall or window unit is not. Flooring in the basement must be carpet, wood, vinyl or tile; a painted concrete or plywood floor is considered unfinished. Likewise, the walls and ceiling must be drywalled and the ceilings must be level. Visible pipes and poles are not acceptable and neither are exposed beams unless they are decorative.
Accessibility and safety are two things to keep in mind when finishing your basement. A basement that is only accessible from the outside is still considered unfinished. Stairs leading to the basement must be permanent and must have access from the inside. All safety codes must be met including the presence of smoke detectors and proper exits. The basement must have an egress window or door, defined as an opening 20 inches wide by 24 inches in height, and if there is separate room such as an office or a bedroom, that must have one as well.
Of course you can still give your basement a facelift and make it a usable and enjoyable space even if you aren’t technically going to finish it according to these guidelines. Fresh paint, a new area rug and smartly placed furniture and lighting can go a long way when turning your forgotten basement into a new family room, home office or exercise space.
 Moisture and materials: not to be underestimated
Moisture and materials: not to be underestimated
When remodeling or finishing a basement, there are important steps to take whether you are doing the work yourself or hiring a contractor, to make sure things are done properly. One of the most important things to consider when finishing your basement is moisture. Basements are prone to being damp, and this needs to be addressed at every stage of the remodel. The standard way to finish a basement is to build new walls inside the existing concrete walls, but first you will need to do a moisture test. Tape off a 12-inch-square area with a piece of plastic and duct tape and leave it for 24 hours. If there is condensation present, you have a moisture problem. If the walls are dry to the touch, you can simply paint them with a sealant. But if you have visible leaks and standing water, the walls will need to be waterproofed. Start by filling in any small cracks in the walls and gaps around your pipes with a concrete patching compound. Larger cracks can be filled with hydraulic cement that will expand. Be aware that any cracks larger than the width of a pencil should be examined by a structural engineer in order to ensure professional repairs aren’t needed. An interior drain that leads to a sump pump can be installed to remove standing water. These precautions may seem time consuming and costly but will save you time and money in the long run. You don’t want to skimp here and have to deal with water issues in the future.
When it’s time to build the walls, use moisture- and rotresistant materials. Rigid foam board insulation is recommended over fiberglass because it is less likely to be damaged by moisture. Using treated wood is a good idea but make sure your nails and screws are compliant so they won’t corrode when they come in contact with the chemicals in the wood that protect it from moisture. Insulating the pipes and adding a vapor barrier to the walls will only add to your peace of mind during your renovation.
Facts about flooring
Now that the walls are up, it’s time to move on to flooring. Sealing the concrete floor in the basement will prevent mold or mildew from forming and moisture from damaging the flooring you choose to install. Test for moisture the same way you tested the walls. If dark patches appear on the concrete, it will need to be dried before it can be sealed. For an older concrete floor, you can run a dehumidifier and a fan for a couple of days and it should dry nicely. A newer concrete floor will take much longer to dry—possibly up to four weeks or more. Caulking around the entire basement where the floor meets the walls will add an extra layer of protection from moisture trying to creep in.
Once the floor is dry, prepare it for a coat of sealant. Vacuum up debris and scrape away any old paint that may be chipping or peeling. Make sure there isn’t mold or mildew growing at the base of the walls. If there is, use a fungicide to remove it before sealing. One additional step to take before you install your new floors is to make sure the concrete is level. If there is a slope of more than a half inch in 8 feet, you will need to fill in the low areas with a self-leavening compound or you can rent a concrete sander for the high spots. Installing carpet, vinyl and engineered hardwood requires the floor to be mostly level, but if you are installing vinyl tile or ceramic tile, it must be perfectly level to keep the tiles in place and to prevent cracking. A subfloor can assist with leveling and adds an extra layer between the new flooring and the concrete for moisture protection and warmth. Backer board is generally used as a subfloor for tile, while plywood is acceptable for carpet, wood and vinyl installations.
Choosing the type of flooring for your basement requires some thought. Carpeting provides a warm and cozy feel in an otherwise cold environment, but be sure to purchase moistureresistant padding for an additional safeguard. Vinyl, ceramic tile and laminate flooring all are good choices because of their durability and the variety of styles and colors from which to choose. Engineered hardwood is a smart choice because of its ability to withstand the temperature and moisture changes in a basement.
Keeping things light and bright
The ceiling style and height will have the largest effect on the overall feel of your newly finished basement. International Residential Code, standard regulations for new construction and remodeling, requires the ceiling height to be at least 7 feet, but experts recommend 7.9 feet as the lowest possible height to avoid feeling too cramped. While a drywall ceiling and a drop ceiling are about equal in cost, drywall will look nicer than the system of grids and panels of a drop ceiling, and won’t take up the extra room. If you are worried about accessing valves in the pipes above, install access panels in the drywall instead of opting for a drop ceiling.
A low ceiling in the basement may be unavoidable; luckily there are design elements that you can use to make the space seem larger, lighter and brighter. Always use light colors for the ceiling, floors and walls. Hanging or pendant lights will make the ceiling seem lower; install recessed or can lighting instead. Use lots of additional lighting such as floor lamps, table lamps and wall sconces. The lighter the better! Decorate with mirrors to reflect light around the room, and use colorful artwork on the walls to brighten up the area. If possible, install an exterior door with a large window to allow natural light to pour in.
An open floor plan is best when it comes to design. It will make the basement feel bigger, especially if the ceiling is low. Using smaller-scale furniture can give the illusion of a higher ceiling, and keeping the basement neat and decluttered will give you that open and airy feeling you are trying to achieve.
Endless entertainment possibilities
Details regarding construction, design and safety are extremely important when planning a basement renovation, but the more exciting part will be deciding how you are going to use the space. If a home office or school room is needed, the basement may provide a separate, quiet space to get work done. At the end of a long day you can return upstairs and leave work or school behind for the evening. A recreational room is definitely worth the money and can grow as your family grows. If you have small children, a basement is a great place for blocks, train sets, play kitchens and crafting. Older kids and teens will appreciate a place with a little bit of privacy to hang out with friends. If there is room, consider a ping pong or pool table, dartboard or indoor basketball hoop. There’s nothing like a little healthy competition to bring families together.
 Empty nesters will enjoy planning a basement all for themselves. Maybe now is the time for that art studio you have always wanted or a home gym to finally get in shape.
Empty nesters will enjoy planning a basement all for themselves. Maybe now is the time for that art studio you have always wanted or a home gym to finally get in shape.
Whatever you decide for your new basement, with the right materials, careful planning and smart design you will be able to enjoy your newly renovated space now and for many years to come. ✦
Baseboard heating, Basement accessibility, Basement remodel, Basement renovation, finished basement, flooring, mildew, Moisture, moisture-resistant materials, mold, rotresistant materials, vapor barrier, waterproof








