Beautiful Backyards | Two Local Outdoor Havens
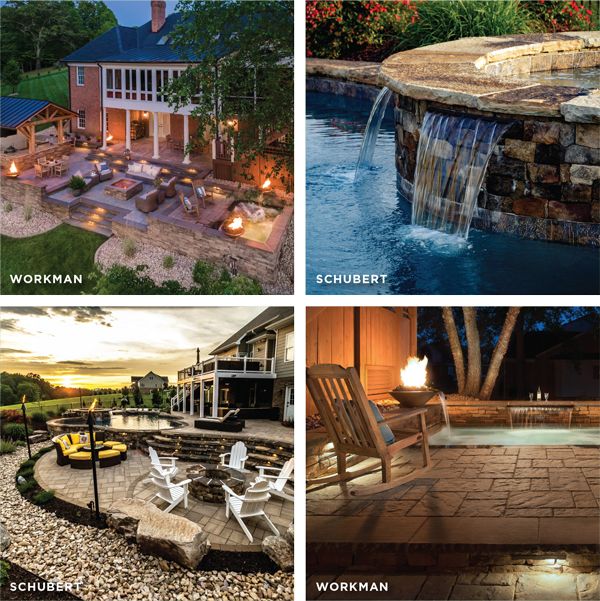
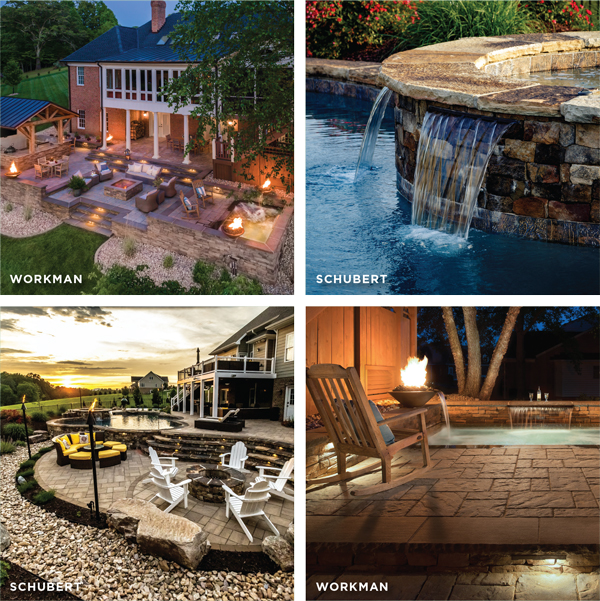
Many of us head out to beautiful, peaceful spots for vacation, where we are able to relax and leave the stress of everyday life behind us, even if it’s just for a little while. But what if you could have that vacation-like feeling every day? Two Lynchburg-area homeowners have been able to transform their plain backyards into a retreat where they can relax and have fun with friends and family, without ever having to leave the comforts of their own home. With the help of local landscape companies, they all were able to bring some much needed peace and serenity closer than ever before.
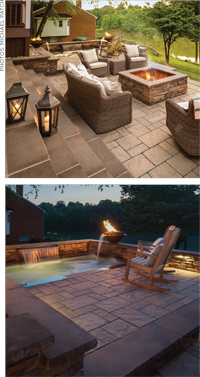 Lakeside living
Lakeside living
The view from Carla and Robert “Perk” Workman’s back patio is a picture-perfect expanse of calm water and lush greenery. Their home is located on Ivy Lake, in Forest, and they love living there. The only problem was the yard leading down to the lake was quite sloped and not very usable. “It was a workout just walking up and down the backyard,” Perk says. “Also, our landscaping back there needed some serious attention.” They had always thought about tackling a backyard project and decided that now was the time. They have two older children and, with their lives slowing down a bit, Carla felt they would have more time now to enjoy a place to sit and relax. Perk knew Wayne Melancon, owner of Land Tech Landscapes and Pools, and realized immediately that he was perfect for the job. So with the help of Rebecca Mahanes, one of Land Tech’s landscape designers, they created a serene place to take in their lake view.
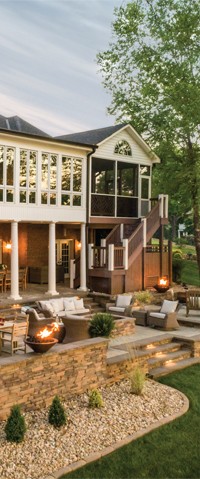 The Workmans had an existing covered patio under their sunporch, with stamped concrete flooring. They chose coordinating pavers to lead out to an expansive new patio featuring a spa, outdoor kitchen, and several fire features. A fire pit, the focal point of the new space, sits between the spa and outdoor kitchen, and is surrounded by comfortable outdoor seating. Land Tech installed a completely automated system which allows the fire pit to be controlled by an app on their phone or iPad, creating instant ambience.
The Workmans had an existing covered patio under their sunporch, with stamped concrete flooring. They chose coordinating pavers to lead out to an expansive new patio featuring a spa, outdoor kitchen, and several fire features. A fire pit, the focal point of the new space, sits between the spa and outdoor kitchen, and is surrounded by comfortable outdoor seating. Land Tech installed a completely automated system which allows the fire pit to be controlled by an app on their phone or iPad, creating instant ambience.
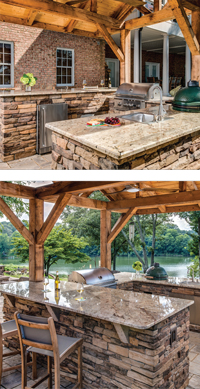 The nearby hot tub seats up to twelve people and is a wintertime favorite, though it can also be used as a cold tub in the summer to escape the heat. The spa has a waterfall and is flanked by two fire bowls which also have waterfall features. Mahanes, who recommended them, says, “You have the sound of the water, the visual of the fire, and the visual of the two elements together is stunning.”
The nearby hot tub seats up to twelve people and is a wintertime favorite, though it can also be used as a cold tub in the summer to escape the heat. The spa has a waterfall and is flanked by two fire bowls which also have waterfall features. Mahanes, who recommended them, says, “You have the sound of the water, the visual of the fire, and the visual of the two elements together is stunning.”
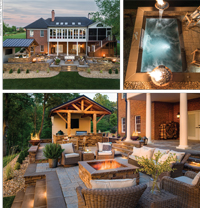 Carla and Perk both agree that the outdoor kitchen is their favorite spot on the new patio. They wanted an outdoor grill area, but the end result has far exceeded their expectations. It is a twelve-by-fifteen foot covered space with wooden beams, stone accents and granite countertops that houses a gas grill, Big Green Egg, sink, mini fridge and even a warming drawer. There is bar seating on one side and an area on the other side with a table and chairs where they can have dinner. “We enjoy hosting our friends while grilling out and sitting outside for dinner,” says Carla. The lighting all around the patio that Land Tech added provides just the right amount of warm glow needed while watching the sunset. Flanking the kitchen area are also two fire bowls that match the ones by the spa. “They not only give off a lot of light, but also create the ambience that you want,” explains Mahanes.
Carla and Perk both agree that the outdoor kitchen is their favorite spot on the new patio. They wanted an outdoor grill area, but the end result has far exceeded their expectations. It is a twelve-by-fifteen foot covered space with wooden beams, stone accents and granite countertops that houses a gas grill, Big Green Egg, sink, mini fridge and even a warming drawer. There is bar seating on one side and an area on the other side with a table and chairs where they can have dinner. “We enjoy hosting our friends while grilling out and sitting outside for dinner,” says Carla. The lighting all around the patio that Land Tech added provides just the right amount of warm glow needed while watching the sunset. Flanking the kitchen area are also two fire bowls that match the ones by the spa. “They not only give off a lot of light, but also create the ambience that you want,” explains Mahanes.
Mahanes says when designing a project like the Workmans’, it’s important to plan ahead. “Whenever you are implementing something of this size, there is a lot of detail and pre-planning that goes into the construction,” she notes. “We usually suggest that if you want to be enjoying something by a certain season or date, call well ahead of time. Large-scale quality construction takes time.” This project took eight to ten months to complete, and Perk says, “It was most definitely worth the wait.”
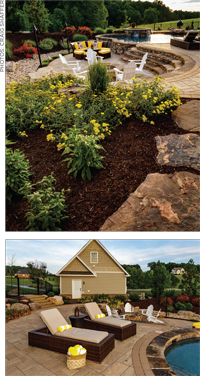 A place to gather
A place to gather
When you look out over Matt and Johanna Schubert’s backyard, you see a place that is perfect for gathering and entertaining, and that is precisely what they wanted when they contacted Southern Landscape Group. They had seen work done by the landscaping company at Smith Mountain Lake, and had a wonderful experience working with Mark Maslow and his team of landscape professionals. Together they designed an outdoor space that they can enjoy with their four children and friends and family for years to come.
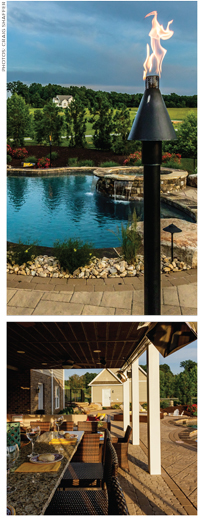 “Our backyard was a place we avoided,” says Matt. It was a completely empty space with grass that needed work. The property features rolling vistas but Matt admits, “Most evenings the view of the sunset behind the mountains is something we’d watch from behind the back doors or windows. We wanted to create a space to relax and enjoy the view already present.”
“Our backyard was a place we avoided,” says Matt. It was a completely empty space with grass that needed work. The property features rolling vistas but Matt admits, “Most evenings the view of the sunset behind the mountains is something we’d watch from behind the back doors or windows. We wanted to create a space to relax and enjoy the view already present.”
When Maslow works with a client on a new project, he follows three important steps. Step one is the discovery phase, where he learns about the customer. “We ask a lot of questions about ideas, goals and things they want to accomplish with the project,” he says. Step two involves creating the concept. This is where he shows the homeowner options, and a portfolio of projects so they can visualize plans and materials. Maslow encourages his clients to create an “inspiration guide” using popular websites like Pinterest or Houzz to get ideas and to show the contractor the direction in which they want to proceed. “Matt wanted something outside the box, something he hadn’t seen before,” says Maslow, so the planning was an important part of the project, and especially helped Johanna to visualize the end result. Step three involves fine tuning. “The ideas become a functional and build-able plan,” Maslow explains.
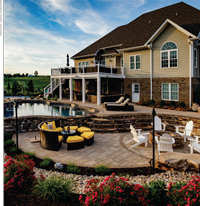 For this project, they reconstructed the deck that was on the back of the house, creating upper level seating with a bird’s eye view of the new pool. The space beneath features an outdoor kitchen with a built-in grill and bar stools, a dining area, and a comfortable seating area with a TV. Just steps away is a stunning pool and spa. It was important to Matt and Johanna to have the pool close to the house, so that even if they were in different parts of the space they could still feel like they were together. Thanks to clever design, even the adjacent sunken outdoor seating and fire pit area feel like they are right in the mix. The edge of the pool near this area was designed to allow swimmers to swim up and socialize with those relaxing nearby or enjoying the soft glow of the fire. The stone accents and meticulous landscaping adds to the overall beauty of the space. “From morning till evening there’s something to enjoy outside, and we love living out there as much as we can,” says Johanna.
For this project, they reconstructed the deck that was on the back of the house, creating upper level seating with a bird’s eye view of the new pool. The space beneath features an outdoor kitchen with a built-in grill and bar stools, a dining area, and a comfortable seating area with a TV. Just steps away is a stunning pool and spa. It was important to Matt and Johanna to have the pool close to the house, so that even if they were in different parts of the space they could still feel like they were together. Thanks to clever design, even the adjacent sunken outdoor seating and fire pit area feel like they are right in the mix. The edge of the pool near this area was designed to allow swimmers to swim up and socialize with those relaxing nearby or enjoying the soft glow of the fire. The stone accents and meticulous landscaping adds to the overall beauty of the space. “From morning till evening there’s something to enjoy outside, and we love living out there as much as we can,” says Johanna.
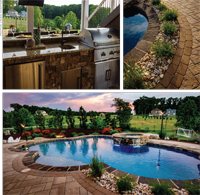 The Schuberts’ landscape design and build took about six months, and Matt says, “The outcome was beyond our expectations.” Early on in the project, Johanna says, “I used to laugh at Matt when he asked me to grab a camp chair and come sit outside with him while the project was still in process.” But now that the project is complete, Johanna says, “There aren’t many evenings that I don’t take him up on his offer to join him.”
The Schuberts’ landscape design and build took about six months, and Matt says, “The outcome was beyond our expectations.” Early on in the project, Johanna says, “I used to laugh at Matt when he asked me to grab a camp chair and come sit outside with him while the project was still in process.” But now that the project is complete, Johanna says, “There aren’t many evenings that I don’t take him up on his offer to join him.”
Whether you are looking to do a major renovation of your backyard space or just spruce up what you already have, there are some things the experts agree are important to think about before you begin. Create a budget in the early stages of planning so everyone has similar expectations regarding the outcome of the project. Planning ahead is key—chances are there will be a weather delay or something unexpected during the process, so the sooner you begin, the more likely you will be able to meet your deadline. And lastly, have fun. Create an outdoor space that matches your personality and lifestyle and you will make memories that will last forever.
automated fire pit, backyard project, entertaining, granite countertops, Lakeside living, landscape design, outdoor grill area, stone accents, vacation-like






