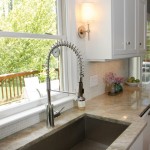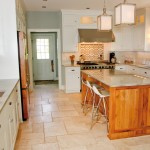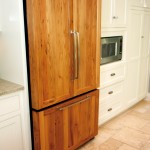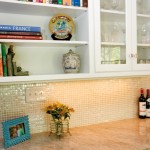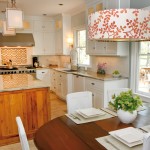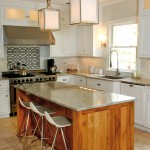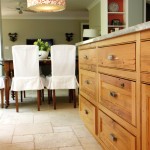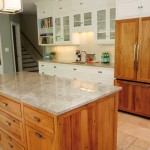Best Kitchens Revealed
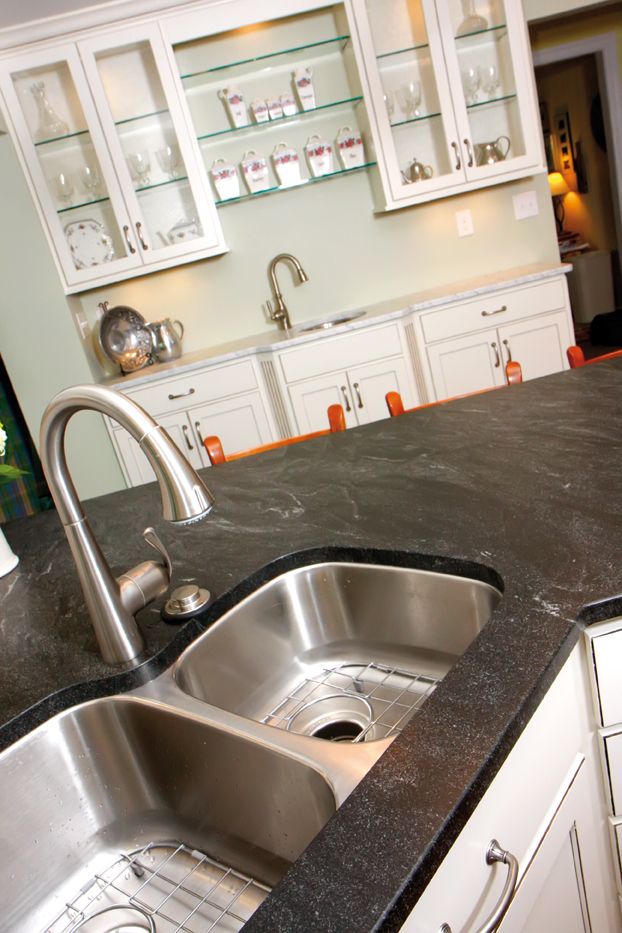
HOME magazine is proud to acknowledge our stylish and savvy readers. The enthusiastic response to our kitchen contest gave our judges much to consider. Each submission to the contest featured stories and photographs of the heart of the home. Thank you to every homeowner who graciously welcomed us into their kitchens for a glimpse at the epicenter of their daily life. We appreciate your hospitality!
And, without further ado (drumroll please…),
BEST OVERALL KITCHEN DESIGN
The Mortemousque kitchen
Exasperated by a too-dark kitchen where the lights had to be on no matter the time of day, homeowners Kelly and Pierre Mortemousque decided it was time to lighten up.
“I love natural light and wanted to do everything I could to capture it. My starting point was the backsplash. I just loved that Italian glass mosaic with the shimmer in it. It has such a nice way of reflecting light,” Kelly recalled.
When they gutted and renovated their kitchen, Kelly and Pierre were able to improve the flow between the adjacent family room and the kitchen by utilizing the same wormy chestnut used in the family room’s fireplace mantel in a new kitchen island and refrigerator façade. When replacing the old dark cherry cabinets with new white ones, they reconfigured the cabinetry and took it all the way to the ceiling in order to maximize the full use of wall space and create the illusion of taller ceilings.
Kelly said, “Our old cabinets ran around the room on all different levels and had so much wasted space above them. They were major dust-catchers!”
All grounded by new limestone floors—and illuminated by fresh under-cabinet lighting and some really nifty pendants—the Mortemousques achieved their goal of a bright and stylish kitchen.
BEST USE OF SPACE
The Lindeman kitchen
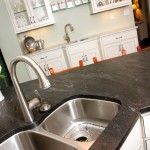
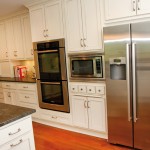
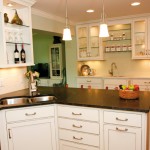

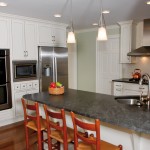
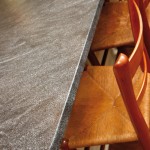 Older homes are admired for many qualities, but they are not typically known for their large and spacious kitchens. Cheryl and Dean Lindeman waited over two decades for their dream kitchen.
Older homes are admired for many qualities, but they are not typically known for their large and spacious kitchens. Cheryl and Dean Lindeman waited over two decades for their dream kitchen.
“When we purchased our home in 1989, it was our goal to redo the entire house and that’s exactly what has happened,” explains Cheryl. “When we moved in, we had three young children. So, we did their rooms and baths first. It wasn’t until recently that we were able to do a complete makeover on the kitchen.”
Dean and his three daughters love to cook and for over 20 years, the Lindemans managed to navigate a very small kitchen that was not exactly “aligned by a kitchen work triangle” design in their English Tudor-style home.
Dean is a weekend carpenter and was able to do some of the demolition work and serve as contractor for the job. With the help of Tracy and Charlotte from Cornerstone Cabinets and Carl from Ferguson’s, the Lindemans transformed their old kitchen and sunroom into a great new space for entertaining family and friends.
“Tracy took into account that we have several cooks in our kitchen. Charlotte helped us keep with the English Tudor theme for all decisions. And our daughter Allie, who works at Charles Luck Stone, made sure we chose a unique granite that makes a statement: Virginia Mist.”
In January 2012, the Lindemans tore the space down to the studs for a 9-month long renovation, during which many meals were eaten out and the microwave was often in use. Facebook friends enjoyed watching the consistent progress on the project, during which there was only one interruption: the Derecho.
Empty nesters now, the Lindemans youngest daughter is getting married in June. They look forward to a house filled with loved ones, congregating in their new kitchen to linger over morning cups of coffee and plates brimming with good food.
BEST STORY BEHIND THE KITCHEN
The Wilkerson kitchen
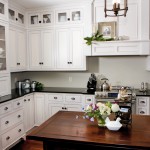
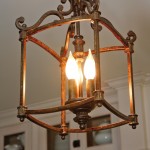
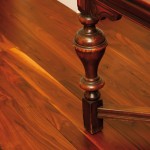
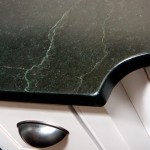
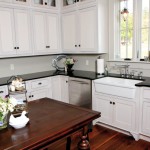
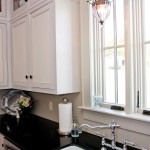

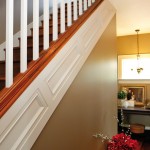 The old lament “they don’t build ‘em like they used to” certainly doesn’t apply to the home that won the “Best Story Behind the Kitchen” category. The Wilkerson kitchen is an excellent example of the benefits of shopping locally and upcycling – remaking used goods that are slated for the landfill to produce something that is often better than the original.
The old lament “they don’t build ‘em like they used to” certainly doesn’t apply to the home that won the “Best Story Behind the Kitchen” category. The Wilkerson kitchen is an excellent example of the benefits of shopping locally and upcycling – remaking used goods that are slated for the landfill to produce something that is often better than the original.
Wendy and Brian Wilkerson built a “new old house” a few years ago designed to resemble Wendy’s grandparents’ farmhouse, filled with generations of memories. Wendy says that their kitchen is easily the most-complimented room in it. Parents to a new baby, they know the kitchen is going to be put through the paces in the years to come and will stand the test of time, thanks to their clever and practical use of recycled local materials.
“The soapstone countertops were salvaged by my cousin off the side of a building in Roanoke. The floors are random width and random length walnut, custom-milled in Amherst,” Wendy explains.
Television chefs like Martha Stewart and The Barefoot Contessa’s Ina Garten recently reintroduced soapstone, in use in kitchens for a very long time. Warmer to the touch than other natural stone alternatives like granite, soapstone counters hold up well over time, needing little more than a consistent polish of a mineral oil sealant to keep the surface protected against stains and scratches. Soapstone develops a patina over time as scratches and stains add to its vintage charm.
Custom cabinetry was designed with an antique farmhouse look, all the while maximizing the space and taking advantage of 9-foot tall ceilings—features every modern kitchen likes to boast.
The microwave and the recycling center are cleverly tucked away in an antique-look breadbox and hutch—a mix of modern convenience and vintage appeal.
“We wanted our home to look as though it could have been built here over 100 years ago so we focused on using materials that look as though they came from the site. We have a walnut grove in the front yard, so we chose walnut when we had our plank floors milled in Amherst.”
