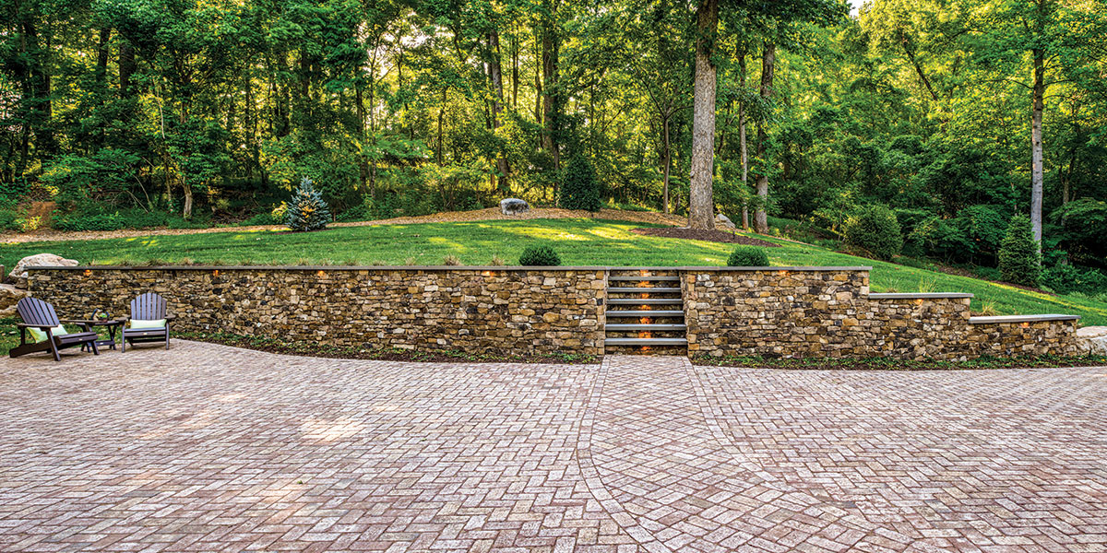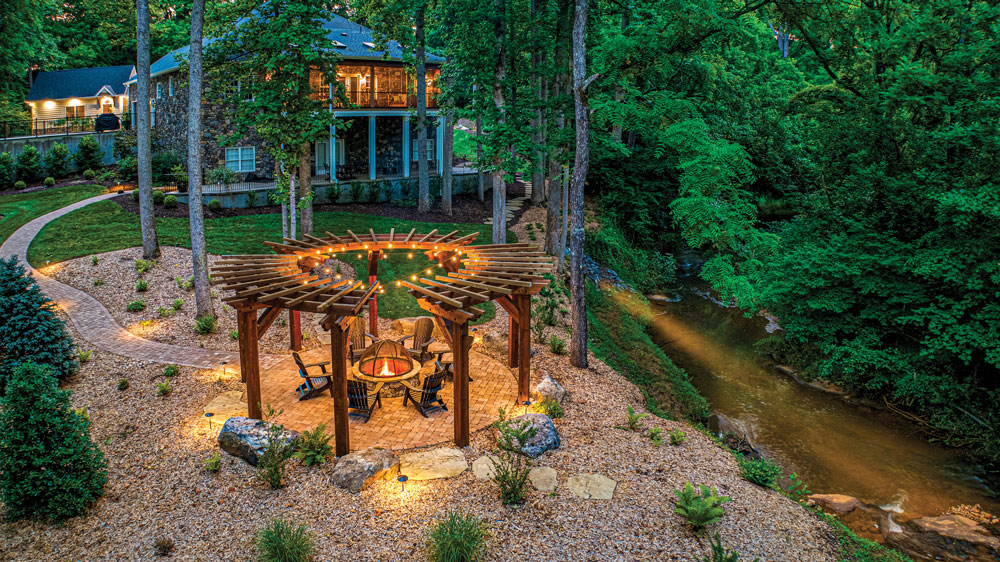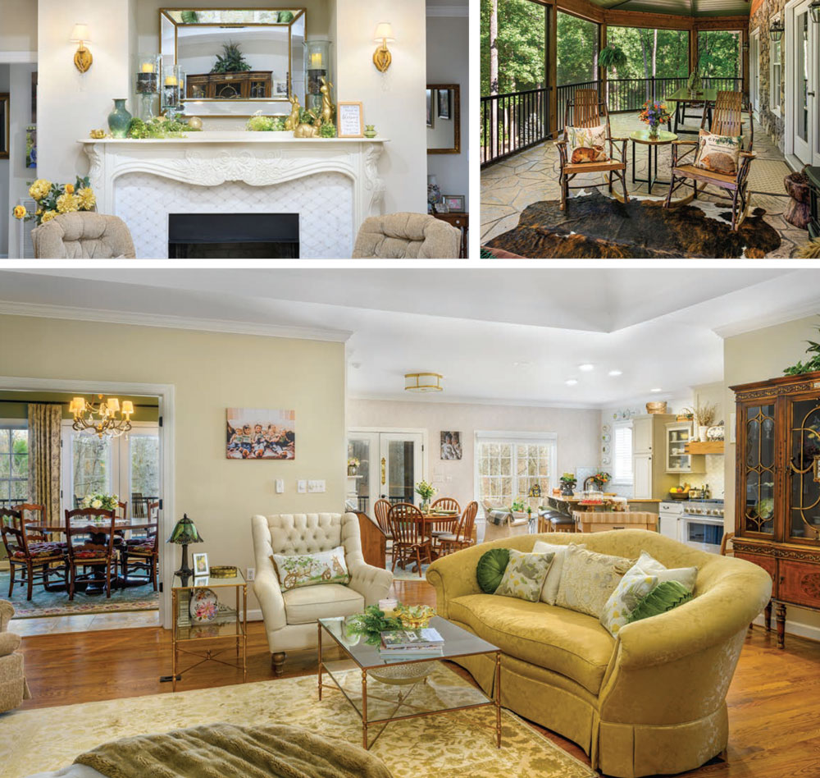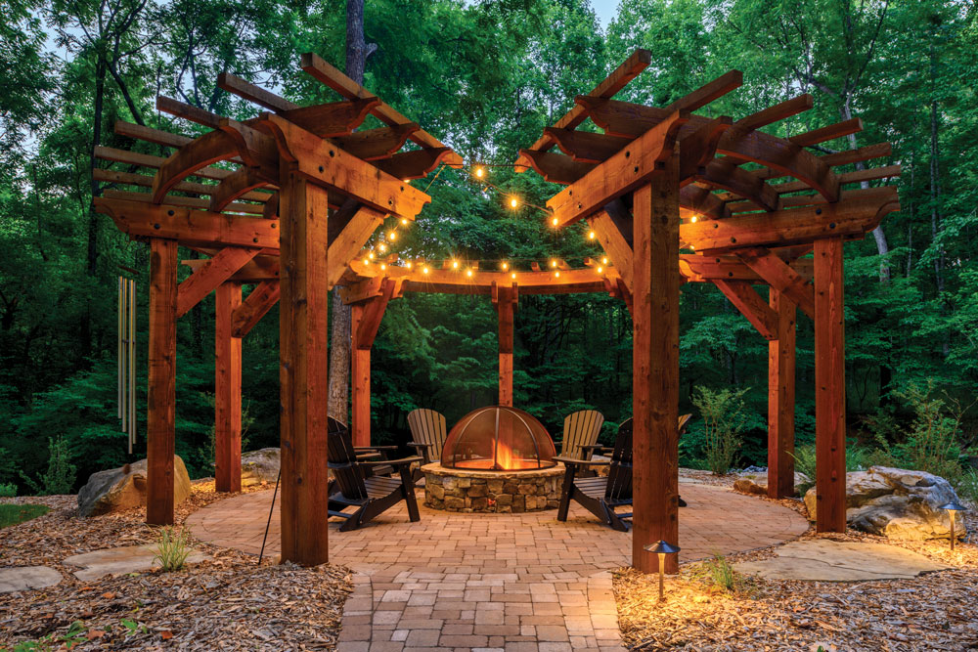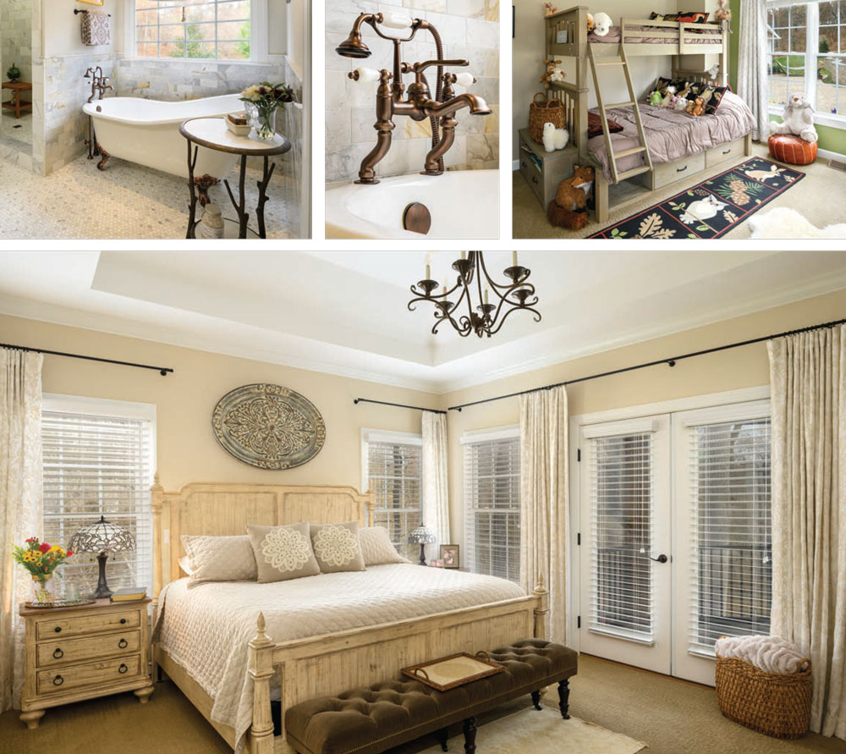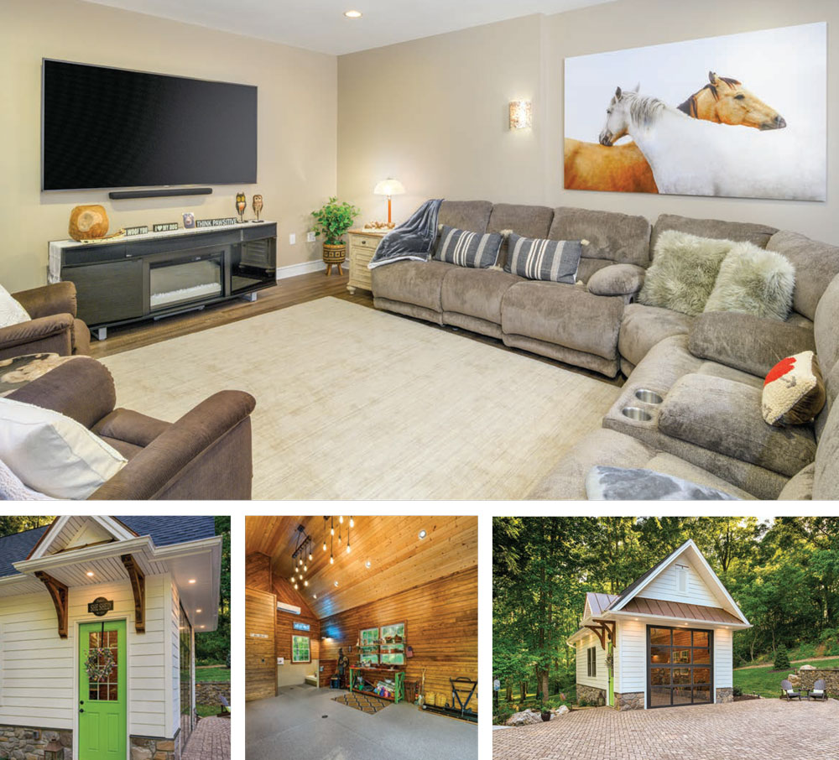Creekside Cottage | A Home for Hospitality
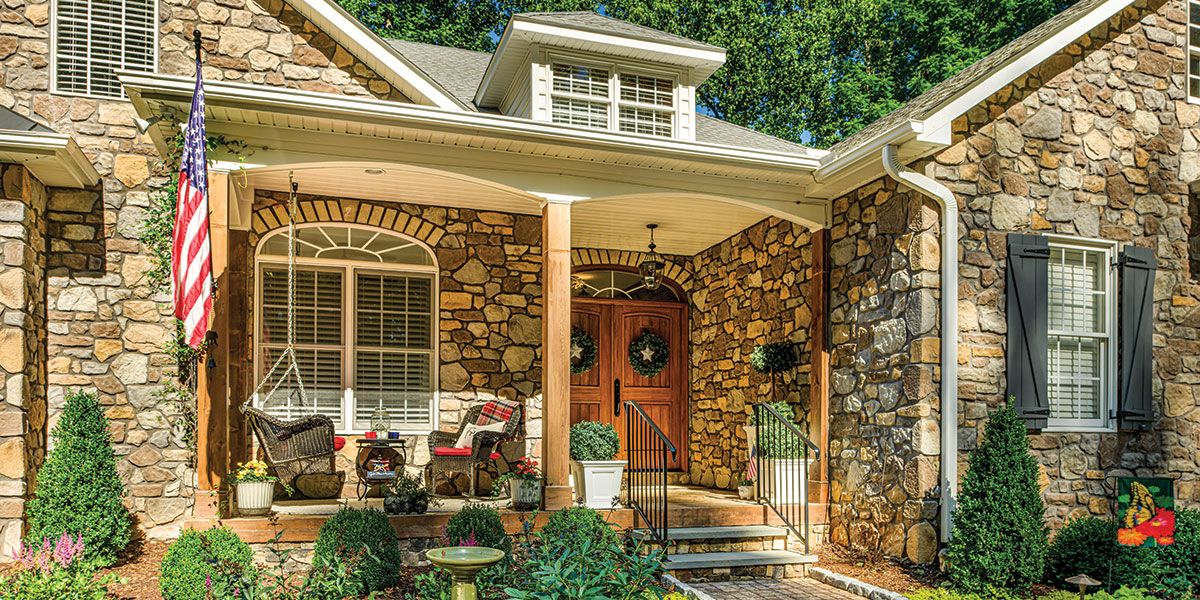
Photography by Michael Patch
At the end of a long, winding driveway, nestled in the bend of a creek, sits the home of Diana Summers. The house seamlessly blends into the idyllic natural setting that surrounds it. Looking for a fresh start, Summers purchased the house almost three years ago and has worked on updating both the interior and exterior of the home.
Summers wanted the stone cottage, built in 2006, to be reflective of where she was in life—a grandmother to eight grandchildren, mother to three grown children and dog mom to her chocolate lab Cocoa.
Woodland garden
Almost immediately after purchasing the house, Summers reached out to Mark Maslow of Southern Landscape Group to start brainstorming what could be done with the property. Summers grew up in the Adirondacks in New York and desired to incorporate this heritage into the design. Her grandparents always made guests feel wanted and were the very definition of hospitable. Summers wanted her house to make people feel like this, as well.
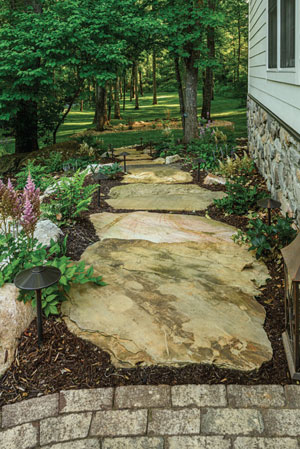 Taking this New York inspiration to heart, Maslow and Summers worked together to create a cottage garden for the house. Maslow says, “The property is riddled with deer so our palette had to tolerate immense deer pressure. Also, plants were not designed in a symmetrical fashion as the goal was to have a more natural look.”
Taking this New York inspiration to heart, Maslow and Summers worked together to create a cottage garden for the house. Maslow says, “The property is riddled with deer so our palette had to tolerate immense deer pressure. Also, plants were not designed in a symmetrical fashion as the goal was to have a more natural look.”
Maslow incorporated ornamental grasses, boxwood, needle leaf holly, St. John’s wort, periwinkle, and beebalm into the landscape. These plants fit well with Summers’ desire to create a woodland / cottage garden. Maslow also added river birch trees all around the property, as well as a stone retaining wall coming up the driveway.
Welcoming entrance
Upon entering the house, one is immediately drawn to the view out of the windows at the back of the house. These kitchen windows overlook the winding creek — nature at its most serene. The back of the house has a screened-in porch that sits on top of a covered patio. The porch originally was not covered, but instead was a simple deck. Maslow vaulted the ceiling and installed skylights to let in more light. Summers asked for shiplap on the ceiling and for it to be painted green to make it feel homey. The floors remain untouched, with a stamped concrete application that blends with the stone walls of the exterior of the home.
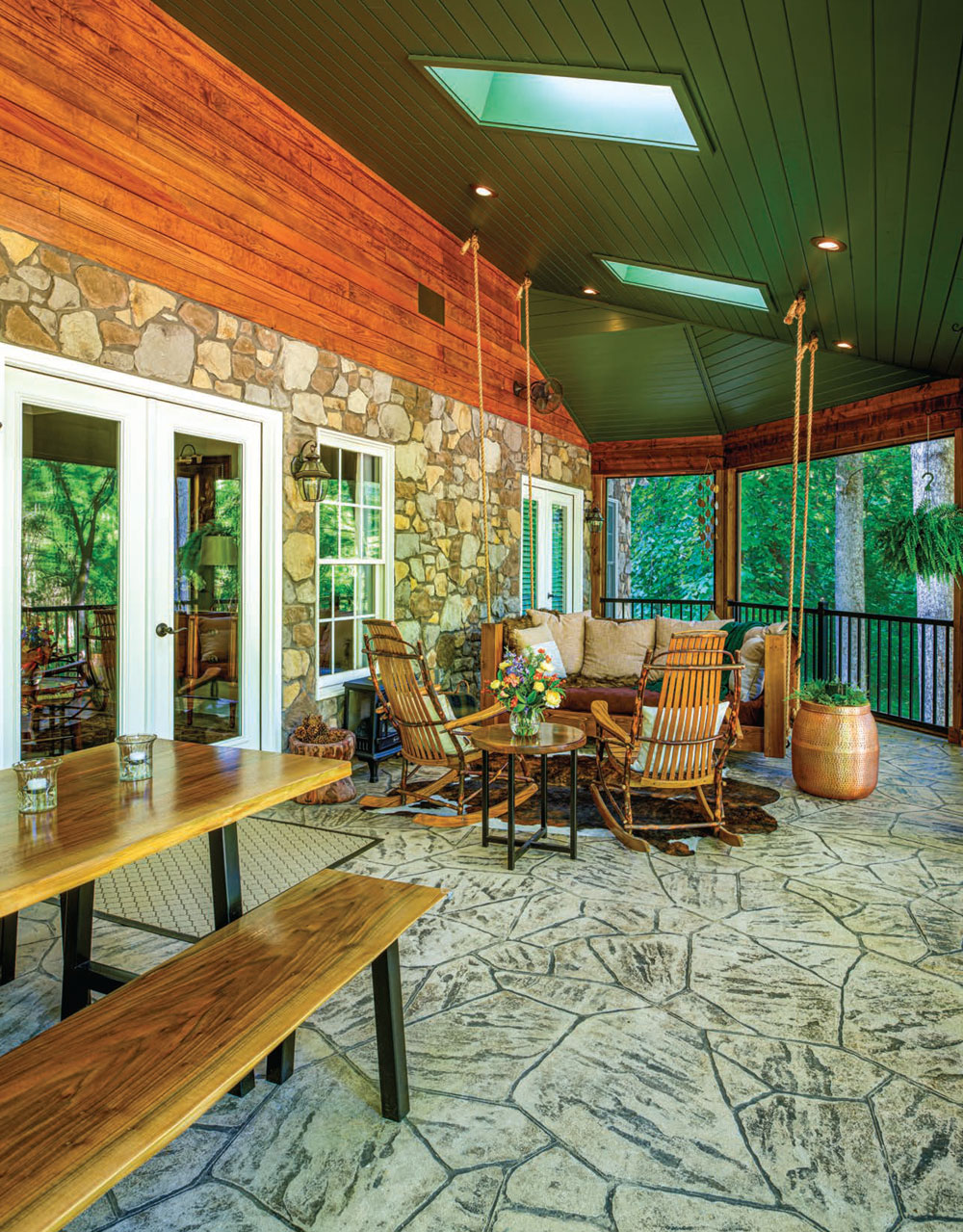 The porch has a rustic feel to it, adorned with cedar accents. A long, custom-made dining table plays host to most family meals, alongside two rocking chairs for Summers’ grandchildren. Another favorite spot is the large swing that hangs from the ceiling and was built using the leftover cedar from the pergola. The cushion is a twin mattress layered with tons of throw pillows and comfy blankets. Summers often has to tell the grandchildren to stop swinging so fast. Both the dining room table and the swing were handcrafted by Thomas Filiaggi who co-owns Midtown Millworks in downtown Lynchburg.
The porch has a rustic feel to it, adorned with cedar accents. A long, custom-made dining table plays host to most family meals, alongside two rocking chairs for Summers’ grandchildren. Another favorite spot is the large swing that hangs from the ceiling and was built using the leftover cedar from the pergola. The cushion is a twin mattress layered with tons of throw pillows and comfy blankets. Summers often has to tell the grandchildren to stop swinging so fast. Both the dining room table and the swing were handcrafted by Thomas Filiaggi who co-owns Midtown Millworks in downtown Lynchburg.
The porch overlooks a fire pit and pergola, more Maslow creations. Summers requested a round pergola with a fire pit in the center, surrounded by Adirondack chairs. Making her circular desires come true was a challenge for Maslow’s team, but they figured it out. Maslow jokingly told Summers that, “it was the one and only circular one they would ever do.”
The pergola is draped in white lights that Summers can turn on from the porch. She loves watching the grandchildren play in the creek while sitting down here. Maslow installed large pavers to serve as the walkway down to the pergola. Off to the side of the pergola is a flat grassy area where the grandchildren play sports. Maslow brought in boulders from Pennsylvania on a semi-truck to dot the landscape.
A kitchen refresh
Summers focused her attention on the interior of her house, as well. She started with a refresh to her kitchen. “When it came time to update the kitchen, I was not into fads or an all-white kitchen,” she says. Instead, Summers chose to reuse the existing cabinets and paint them an off-white that has a hint of gray. She also kept the black granite countertops that run along the wall and the gold granite countertops on the island. She installed all new stainless-steel appliances and a new wood-covered hood. Additionally, she hired Kuminski Marble and Tile to create a new backsplash, made of cream diamond-shaped tile. Summers also had new rubbed bronze hardware installed.
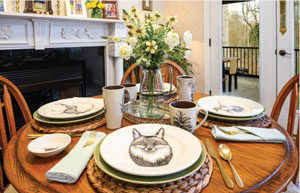 Longaberger baskets sit atop the cabinets, and tucked into the glass-front cabinets are dishes that Summers brought back from Bend, Ore. Hand constructed by Laura Zindell, these naturalistic dishes feature rabbits, owls and deer, among other animals, reflecting Summers’ love for wildlife and for the outdoors.
Longaberger baskets sit atop the cabinets, and tucked into the glass-front cabinets are dishes that Summers brought back from Bend, Ore. Hand constructed by Laura Zindell, these naturalistic dishes feature rabbits, owls and deer, among other animals, reflecting Summers’ love for wildlife and for the outdoors.
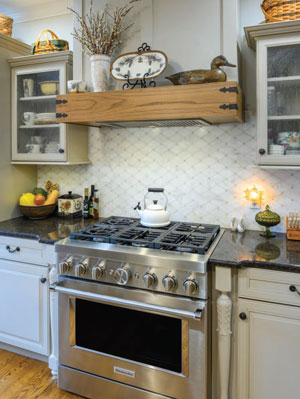 The kitchen island features two different height levels and a copper sink. Bar-height stools provide seating for the grandchildren while Nana makes meals. Filiaggi also made a custom butcher block moveable island for Summers that she leaves next to the permanent island. The kitchen space also includes a small dining table, a seating area with two wicker chairs and a two-way fireplace that looks through to the dining room.
The kitchen island features two different height levels and a copper sink. Bar-height stools provide seating for the grandchildren while Nana makes meals. Filiaggi also made a custom butcher block moveable island for Summers that she leaves next to the permanent island. The kitchen space also includes a small dining table, a seating area with two wicker chairs and a two-way fireplace that looks through to the dining room.
The dining room has French doors that lead out to the screened-in porch, so it gets plenty of natural light. Embroidered, custom-made, floor-length curtain panels were made by Curtains, Blinds & Bath. The other side of the two-way fireplace is located here and has a stained wood mantel above it. A green wool rug sits atop tile floors in shades of tan and gray.
Summers purchased an English antique circular table and six chairs from Green Front in Farmville. Above the table is an oil-rubbed bronze chandelier with crystals. Hanging on the wall is a framed embroidered pheasant picture that Summers’ grandmother created. Summers says, “Grandmother was so proud of it. She was the sweetest, best grandmother that anyone could ask for. When I look at it, I think of her, and I strive to try to be like her in all ways.”
Bright baths and bedrooms
Past the dining room is the main bedroom and bath. Summers worked with Kuminski again in this bathroom. All of the tile is bright and light white Carrera marble. Penny tiles cover the floor, while subway tiles adorn the walls. A white clawfoot tub with oiled bronze feet sits under a window with views of the side yard. Summers says, “I always wanted a clawfoot tub, and this bathroom gave me the perfect spot.” Curtains, Blinds and Bath did a custom, solid white roman shade for privacy. A dark wood, two-sink vanity adds needed weight to the room, and botanical prints hang on the walls.
The main bedroom opens to the porch, just like the dining room and kitchen. Tone-on-tone whites and beiges are found in the room — in the bedding, wall-to-wall carpeting and walls. Two Tiffany-style lamps sit on either side of the bed. A bright original painting of sunflowers by Geral Butler provides the pop of color in the room. Summers says, “I have learned to get the things that make me happy, and this painting doesjust that. “
On the other side of the living room, along the front of the house, is the grandchildren’s bedroom. The grandchildren love the bunk bed in the room — a single on top and double on the bottom. Piles of stuffed animals and plush throw rugs give the kids plenty of things to do and areas to flop down. Woodland creatures are found on the walls, the throw pillows and therugs. Summers says she wanted the children to love coming to visit her.
Another reason the grandchildren love to visit is the basement, where a sectional sofa provides a favorite spot to watch movies. Oversized horse photographs hang on the walls on either side of the TV. Carved wooden owls, purchased in Bend, Ore., are scattered around the tables in the room. Summers loves collecting owls, and they are found all over the house.
A perfect grandmother house
The children also enjoy the Ping-Pong table and additional playroom found in the basement. It gives them room to spread out and work out the wiggles. Additionally, a kitchenette provides them with numerous snack options. The basement features walk-out French doors to a covered patio. This space is not screened, like the porch directly above it. Summers has purchased a salt water hot tub to be installed down here.
Summers is not just a mother and grandmother, she is also a dog mom, and this was a large factor for her design plans for a she shed. A modern glass hydraulic garage door opens to a potting bench (made by Midtown Millworks) and dog wash area. In here, she can shampoo and blow dry Cocoa in a dog shower that sits beneath a neon sign that says, “Wash Open.” All of the walls are covered in shiplap — there is no drywall. Summers’ ATV is stored in here, complete with a mat for Cocoa to sit on when she rides with her to survey the property.
Mark Maslow built the she shed for Summers and says, “The smile and delight on Mrs. Summers’ face said it all. These moments are priceless and make it worth every bit of work and time invested.”
Summers’ property is a dream come true for her, as she could truly design and decorate to suit her wishes. A sign in Summers’ basement reads, “The Porch Bucket List: read a book, watch the sunsets, visit with friends, enjoy life, make memories.” In a way, the mission of the house was this list. It is a home that makes people feel as welcome as her grandparent’s home. Mission accomplished. ✦
Carrera marble, cedar accents, cottage garden, fire pit, French Doors, grandmother house, Kitchen Island, natural setting, Pergola, shiplap, stone cottage, welcoming entrance, woodland garden
