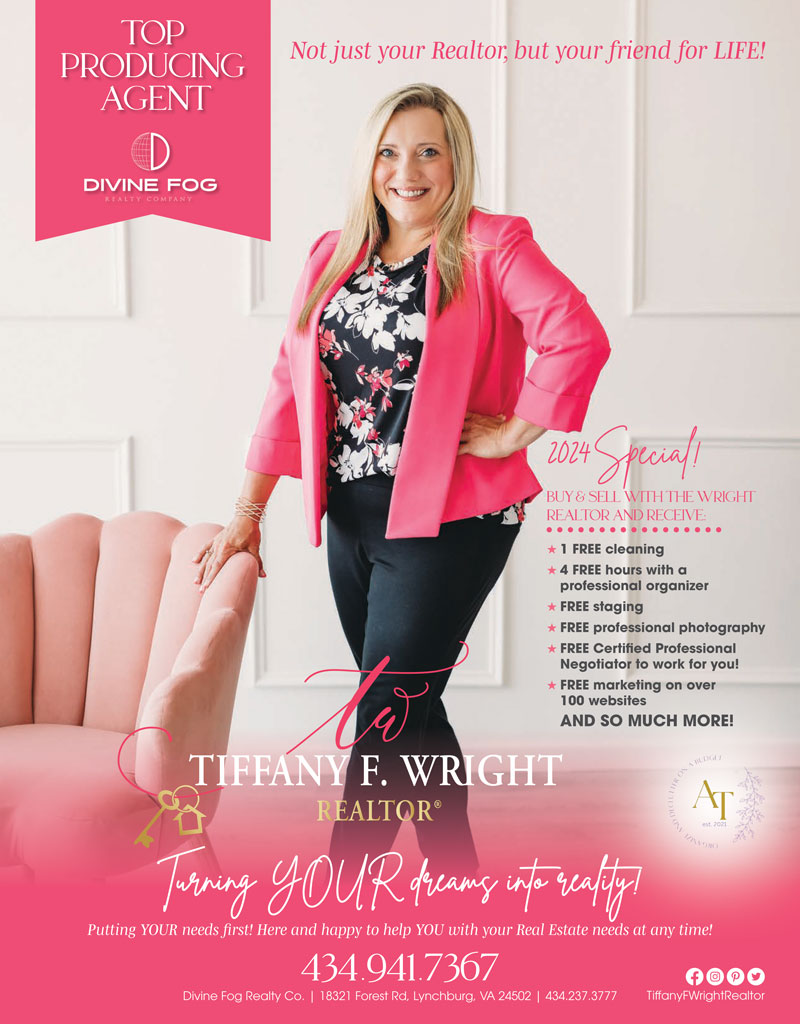Double Happiness: Living Large by Scaling Down
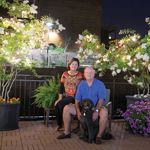
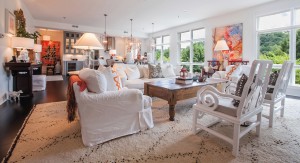 Spontaneous and fun loving, Claudia and Mark Stubstad are a dynamic couple whose roots are grounded in design. Mark has spent his career in the home furnishings industry, designing and sourcing furniture from around the world for well-known interior design stars like Bunny Williams as well major furniture retailers such as Rooms To Go. Claudia, a self-taught artist who says she’s been “creating” her whole life, has spent the past 10 years honing her skills in creating mixed-medium collage artwork—working especially with paper, acrylics, ink, oils and pastels. She primarily works by commission for individuals, but recently completed 19 large collages for a Whole Foods grocery in California.
Spontaneous and fun loving, Claudia and Mark Stubstad are a dynamic couple whose roots are grounded in design. Mark has spent his career in the home furnishings industry, designing and sourcing furniture from around the world for well-known interior design stars like Bunny Williams as well major furniture retailers such as Rooms To Go. Claudia, a self-taught artist who says she’s been “creating” her whole life, has spent the past 10 years honing her skills in creating mixed-medium collage artwork—working especially with paper, acrylics, ink, oils and pastels. She primarily works by commission for individuals, but recently completed 19 large collages for a Whole Foods grocery in California.
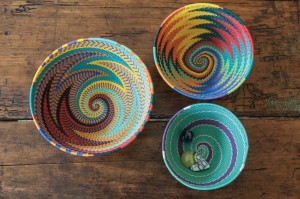 Claudia and Mark’s shared open-mindedness and zest for adventure led them to make a life-changing, spontaneous decision last summer when they received an unexpected phone call from a friend—a local realtor with a client who had admired their home in passing while out viewing a different property in the neighborhood. Claudia says, “We basically received an offer on our house out of the blue, and Mark and I looked at each other and said, ‘Let’s do it! Let’s sell the house, downsize and go downtown!’”
Claudia and Mark’s shared open-mindedness and zest for adventure led them to make a life-changing, spontaneous decision last summer when they received an unexpected phone call from a friend—a local realtor with a client who had admired their home in passing while out viewing a different property in the neighborhood. Claudia says, “We basically received an offer on our house out of the blue, and Mark and I looked at each other and said, ‘Let’s do it! Let’s sell the house, downsize and go downtown!’”
Soon a downtown real estate developer gave the Stubstads a tour of his work-in-progress building, the James River Place condominiums which Claudia describes as an empty shell at the time, with only roughed-in walls in place. Despite its incomplete state, Claudia and Mark instantly saw the potential of the space and knew they could be happy living there. They signed paperwork that day and made it official.
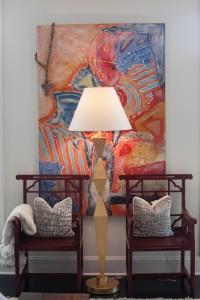 Claudia and Mark had only three weeks to move out of their home, where they had lived for nearly two decades, raising their three children. Claudia says she didn’t read how-to books or work with a consultant to help her downsize; she went with her gut and kept only the things they truly loved. They sold or gave away everything else to neighbors, friends and family.
Claudia and Mark had only three weeks to move out of their home, where they had lived for nearly two decades, raising their three children. Claudia says she didn’t read how-to books or work with a consultant to help her downsize; she went with her gut and kept only the things they truly loved. They sold or gave away everything else to neighbors, friends and family.
Claudia says, “Everyone kept saying what a huge favor we were doing for our children, sparing them the future agony of having to cull through our stuff and make decisions about selling the contents of our home someday. In essence, we took that burden off their plate.” These words really resonated with Claudia and Mark because they are part of the Baby Boomer demographic—that generation currently faced with the challenges of helping manage the logistics of their aging parents and their households.
Mark still frequently travels with his job, and because Claudia is released of the responsibility of having to constantly worry about a house and a yard, she now feels free to join Mark on his trips—and that’s just what she did once their family home had been sold. Claudia explains, “Well, we were basically homeless! Our new loft was still months away from completion and Mark had a business trip scheduled to go to Vietnam—so I went with him—for two months!”
The Stubstads hired local general contractor Gordon Cudd to do the finish work on their new home while they were away. The day before they departed, they had one all-day planning session with Cudd and the firm they had hired to do their kitchen and cabinetry work, Chris Hargis of Pinnacle Cabinetry and Design. Claudia says, “We made all our design choices in one day and left town!” But, Claudia adds that there was a lot of intentional, concentrated effort behind that day—none of their decisions were willy-nilly or rushed.
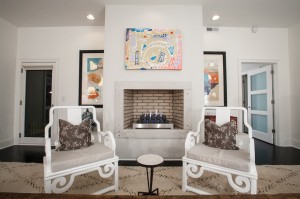 She explains, “Mark and I both felt that the most important thing was that the space be cohesive and have a great flow. So, we agreed that introducing as few elements as possible—smoothing the appearance—was key.” That’s why the Stubstads chose to use one type of flooring (an ebonized bamboo) throughout the loft, the walls are all painted in Benjamin Moore’s “Simply White,” and the appliances, cabinets, countertops and hardware in the kitchen, baths and closets are all constructed in the same style and materials. As a result, the sleek and consistent backdrop in the Stubstads’ new condo allows the panoramic views of the James River as well as their own eclectic furnishings and art collections to shine.
She explains, “Mark and I both felt that the most important thing was that the space be cohesive and have a great flow. So, we agreed that introducing as few elements as possible—smoothing the appearance—was key.” That’s why the Stubstads chose to use one type of flooring (an ebonized bamboo) throughout the loft, the walls are all painted in Benjamin Moore’s “Simply White,” and the appliances, cabinets, countertops and hardware in the kitchen, baths and closets are all constructed in the same style and materials. As a result, the sleek and consistent backdrop in the Stubstads’ new condo allows the panoramic views of the James River as well as their own eclectic furnishings and art collections to shine.
Visitors are welcomed into their home by one of Claudia’s enormous collages called “Double Happiness,” which features a Chinese ornament design commonly used as a symbol of marriage. The predominant colors in the piece are black, white and a bold orange-red. Claudia says that orange is her favorite color, and there are many instances of the hue repeated throughout the rest of the home. In fact, most of the artwork in the Stubstads’ three-bedroom/two-bath condo is of Claudia’s creation.
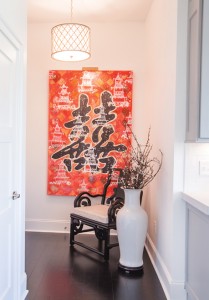 Under the wall-sized collage sits a black lacquered chair of Mark’s own design. It’s a contemporary interpretation of a Chinese Chippendale-style armchair, which they had made for them in Vietnam. The Stubstads have three other chairs like this one in their home—another black one in the master bedroom and a pair lacquered in white next to the contemporary, modular masonry fireplace in the living room. The fireplace is a unique focal point; Claudia says that instead of traditional gas logs, the stylish gas-fueled fireplace is filled with softball-sized pumice stone orbs which can be artfully arranged for an attractive display, whether they’re warming the living room or not.
Under the wall-sized collage sits a black lacquered chair of Mark’s own design. It’s a contemporary interpretation of a Chinese Chippendale-style armchair, which they had made for them in Vietnam. The Stubstads have three other chairs like this one in their home—another black one in the master bedroom and a pair lacquered in white next to the contemporary, modular masonry fireplace in the living room. The fireplace is a unique focal point; Claudia says that instead of traditional gas logs, the stylish gas-fueled fireplace is filled with softball-sized pumice stone orbs which can be artfully arranged for an attractive display, whether they’re warming the living room or not.
The Stubstads’ home features an open floor plan, with a bar and kitchen at one end of the expansive entertaining space and a comfortable seating area at the other. The kitchen is large and sleek, with a white subway tile backsplash and clean lines on the cabinetry, hardware and appliances. The countertops are a manufactured stone material, made at twice the standard thickness. The chairs under the kitchen island were a pair of bank tellers’ chairs that friend and Realtor Jane Blickenstaff had given them when she purchased her current office building from Bank of America. Claudia says, “I just really liked the contemporary, sculptural lines of their bases. I had slipcovers made for them to transform their look.” Claudia says she chose to install several glass-front cabinets with lighting in the kitchen because they provide display space for some of her favorite pottery and porcelain collectibles. Their bright colors and patterns enliven and accent the white kitchen. The cabinetry in the bar area is an identical style to the kitchen but painted gray, a subtle difference that distinguishes this attractive spot and evokes the vibe of a vintage butler’s pantry.
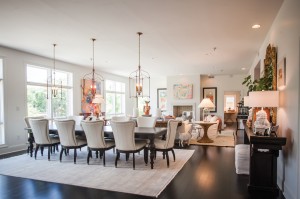 An extra-long refectory dining table that Mark designed himself separates the room. Claudia says they frequently host dinner guests, setting one end of the table for dining and reserving the other end for card games. Over the table is a trio of oversized, contemporary red and gold carriage-style lanterns, a modern interpretation of classic Colonial fixtures. The substantially sized dining chairs are sumptuously covered in white leather finished with nickel nail head trim and metal tips on each leg. A pale gray rug softens the floor and adds texture to the space under the dining table.
An extra-long refectory dining table that Mark designed himself separates the room. Claudia says they frequently host dinner guests, setting one end of the table for dining and reserving the other end for card games. Over the table is a trio of oversized, contemporary red and gold carriage-style lanterns, a modern interpretation of classic Colonial fixtures. The substantially sized dining chairs are sumptuously covered in white leather finished with nickel nail head trim and metal tips on each leg. A pale gray rug softens the floor and adds texture to the space under the dining table.
Claudia says they brought the furniture in the seating area from their former home, but otherwise purchased everything else new. The sofa and large club chairs are covered in crisp white cotton slipcovers, accented by large down throw pillows sporting a bright orange geometric pattern. A rustic antique wood coffee table anchors the conversation area, its imperfections adding warmth and character to the arrangement. The stylish white antique Moroccan rug adds a contemporary flavor with its large, graphic, black diamond pattern. The sofa’s marble-topped octagonal side table, lamps, and angular garden stools are designs produced for Bunny Williams (who, incidentally, grew up in Virginia).
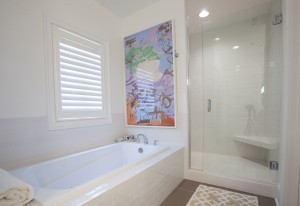 There are two rooms and a full-sized bathroom in the hall just off the living room. Mark uses one room as his home office/study and the other room is for overnight guests. On the bed in the guest room, a special globe-shaped toy pillow is on display. Claudia explains that their new son-in-law designed it, and that the toy recently won a “Toy of the Year” award—one just like it is circling Earth on a satellite until the year 2025!
There are two rooms and a full-sized bathroom in the hall just off the living room. Mark uses one room as his home office/study and the other room is for overnight guests. On the bed in the guest room, a special globe-shaped toy pillow is on display. Claudia explains that their new son-in-law designed it, and that the toy recently won a “Toy of the Year” award—one just like it is circling Earth on a satellite until the year 2025!
On the wall in the hallway bathroom is one of Claudia’s creations—a cheerful, lime-green tropical parrot—hung on top of whimsical bright orange and white cheetah-print wallpaper. The floor in this bathroom and the master bath is the only departure from the ebonized bamboo found throughout the rest of the apartment. It’s a taupe-colored ceramic tile that has a nubby linen weave-like texture.
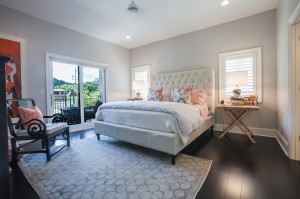 In the master bedroom suite, Mark drew inspiration for the design of their white leather tufted bed and the bedside tables from his world travels—it’s easy to imagine that this is how a luxurious hotel suite in an exotic paradise might look. The lamps at the bedside are examples of another design created for Bunny Williams. On the bed are two decorative pillows featuring an Asian-inspired scene—a nod to the many trips they’ve taken to that part of the world through Mark’s career. The bathroom features a soaking tub, a large walk-in steam shower and glamorous vanity. Claudia and Mark share the walk-in closet.
In the master bedroom suite, Mark drew inspiration for the design of their white leather tufted bed and the bedside tables from his world travels—it’s easy to imagine that this is how a luxurious hotel suite in an exotic paradise might look. The lamps at the bedside are examples of another design created for Bunny Williams. On the bed are two decorative pillows featuring an Asian-inspired scene—a nod to the many trips they’ve taken to that part of the world through Mark’s career. The bathroom features a soaking tub, a large walk-in steam shower and glamorous vanity. Claudia and Mark share the walk-in closet.
Though it seems that the Stubstads have chosen to skip having window treatments on their windows, they actually do have white canvas roller shades from Curtains, Blinds and Bath on nearly every window. Claudia says, “Most people don’t even notice them because they roll up to nothing and they don’t interrupt the profile
of the windows.”
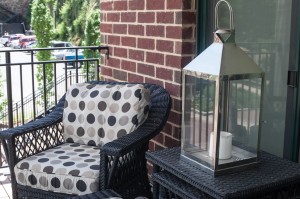 The Stubstads have a small private balcony just off their bedroom and they also get to share a large rooftop communal garden and patio with their neighbors in the building. Claudia had a lead role in decorating the rooftop space and says all the residents use it frequently. She says, “It seems like every few days, a neighbor will phone to invite us to join them on the rooftop for a glass of wine or a chat.” When selecting the furnishings for the space, Claudia chose versatile mixed-use pieces that would be comfortable for lounging or dining. The rooftop lounge connects via a private elevated walkway to the newly opened Bluff Walk—downtown Lynchburg’s newest pedestrian path linking Commerce Street to Jefferson Street and the James Riverfront.
The Stubstads have a small private balcony just off their bedroom and they also get to share a large rooftop communal garden and patio with their neighbors in the building. Claudia had a lead role in decorating the rooftop space and says all the residents use it frequently. She says, “It seems like every few days, a neighbor will phone to invite us to join them on the rooftop for a glass of wine or a chat.” When selecting the furnishings for the space, Claudia chose versatile mixed-use pieces that would be comfortable for lounging or dining. The rooftop lounge connects via a private elevated walkway to the newly opened Bluff Walk—downtown Lynchburg’s newest pedestrian path linking Commerce Street to Jefferson Street and the James Riverfront.
 Claudia says, “At night, it’s really beautiful up here, between the city lights and the new lights installed all along the Bluff Walk.” Already, they can traverse the Bluff Walk to patronize Shoemaker’s Restaurant, and since future plans for the Bluff Walk include even more restaurants and retail shops, the Stubstads say they look forward taking leisurely strolls to enjoy them all.
Claudia says, “At night, it’s really beautiful up here, between the city lights and the new lights installed all along the Bluff Walk.” Already, they can traverse the Bluff Walk to patronize Shoemaker’s Restaurant, and since future plans for the Bluff Walk include even more restaurants and retail shops, the Stubstads say they look forward taking leisurely strolls to enjoy them all.
Reflecting on their bold decision to dramatically downsize and move downtown to a condo, Claudia says, “Our kids are grown, we have no yard work, no maintenance. It’s incredibly easy to live here. It’s very cleansing and freeing not to be weighted down with ‘stuff’ anymore.”
Having a smaller home can mean a happier home, thanks to the release from the stress and upkeep of a larger dwelling—after all, reducing your daily chores and maintenance frees up more time for pleasurable leisure activities. In the case of Claudia and Mark Stubstad, downsizing has lead to “Double Happiness” just like their aptly named entryway collage that sends them off and welcomes them home every day.
Canvas Roller Shades, Downsizing, Ebonized Bamboo, Lacquered chair, Loft Housing, Moroccan Rug, Shoemaker's Restaurant, Vintage Butler's Pantry
