Dream, Design, Build
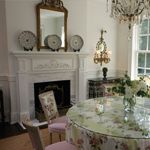
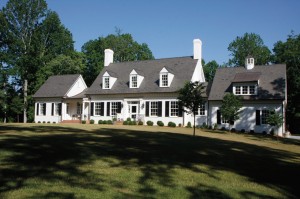 Michelle Bell’s home in Boonsboro is a labor of love for her and the talented group of design and construction experts who helped bring it to fruition. There was a remarkable synergy among the craftsmen involved with the project, and Michelle brought out the best of their design and construction talents. The result is a strikingly handsome residence highlighting the skills of everyone involved, from the builders and subcontractors to the homeowner herself.
Michelle Bell’s home in Boonsboro is a labor of love for her and the talented group of design and construction experts who helped bring it to fruition. There was a remarkable synergy among the craftsmen involved with the project, and Michelle brought out the best of their design and construction talents. The result is a strikingly handsome residence highlighting the skills of everyone involved, from the builders and subcontractors to the homeowner herself.
When they first settled in the area, Michelle Bell and her late husband built a large home on a 29-acre tract in Boonsboro. Several years after Michelle lost her husband, cardiothoracic surgeon John Howard Bell, in a tragic accident in 2007, Michelle felt like it was time to downsize the house. “Part of this was moving forward for me,” explains Michelle. “As much as I loved that house, there were a lot of rooms that were not getting used.”
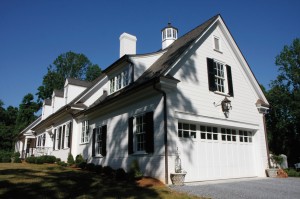 Time is a precious commodity to Michelle and she allocates it carefully, making sure she has enough for her children and her volunteer work. With her children out of college, she felt like she finally had time to plan a new home and garden. She wanted to create space for making new memories while honoring the past. She first considered buying another home and restoring it, but decided to take advantage of the property she owned—selling the original home but carving out six acres for her new residence.
Time is a precious commodity to Michelle and she allocates it carefully, making sure she has enough for her children and her volunteer work. With her children out of college, she felt like she finally had time to plan a new home and garden. She wanted to create space for making new memories while honoring the past. She first considered buying another home and restoring it, but decided to take advantage of the property she owned—selling the original home but carving out six acres for her new residence.
Michelle was confident in her decision to build because she had a contractor she could trust wholeheartedly: Wingfield-Burton Construction. The firm built her previous residence, and for Michelle there was absolutely no doubt that she wanted them to build her future home as well. “Having done it before, I knew we could do it,” she says.
Partners John Wingfield and Penn Burton have been working together for years. Both men are extremely talented and their abilities complement each other. Wingfield is the designer in the partnership; he can envision a project and predict how it will look and work, whereas Burton is the hands-on person, managing the subcontractors and the day-to-day logistics.
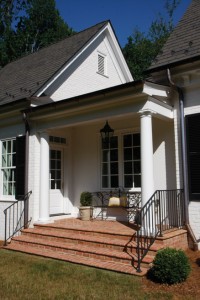 Describing their firm, Wingfield says, “We basically show up the first day and don’t leave. We work on one project at a time and we just stay there until it is done.” Michelle Bell’s home took 22 months to complete, and at least one of the partners was there regularly. By working on one project at a time, they stay on top of things and catch problems before they occur. “Our attention to detail—this is our niche,” says Wingfield.
Describing their firm, Wingfield says, “We basically show up the first day and don’t leave. We work on one project at a time and we just stay there until it is done.” Michelle Bell’s home took 22 months to complete, and at least one of the partners was there regularly. By working on one project at a time, they stay on top of things and catch problems before they occur. “Our attention to detail—this is our niche,” says Wingfield.
Penn Burton took thousands of photographs of the internal workings of Michelle’s home before the walls were up. He understands just how valuable these photographs can be, especially once walls are in place. Michelle will have a clear map of pipes, beams and electrical wires. When a fixture is changed or artwork needs to be hung, this information is important.
Wingfield describes Michelle Bell’s home as “Virginia Country”. It stretches across the landscape with its white brick façade, matching chimneys and inky black shutters, creating a stately appearance.
Michelle was very involved with all stages of the construction and enjoyed great rapport with the contractors and all of the subs. “For me it was great,” says Michelle. Living next door during the construction, Michelle checked in at her “new” house regularly. “I could be on site in a minute,” says Michelle. “She stopped in everyday, no matter what the weather,” says Wingfield. “And on Thursdays she always brought cupcakes for all of the workmen.”
Wingfield drew the plans for the house, and step by step, Michelle was there to personalize the design. “It was a joint effort,” says Wingfield. He would draw and Michelle would look at it and suggest modifications. She was forever cutting out pictures for specific details, such as an arch or a type of brick.
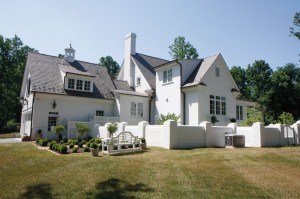 Sticklers for detail and superior workmanship, Wingfield-Burton hired only local subs they knew and trusted. “They are all willing to go the extra mile and will do anything we want,” notes Wingfield. “All of the subs loved the challenge,” says Michelle, “and the cupcakes!”
Sticklers for detail and superior workmanship, Wingfield-Burton hired only local subs they knew and trusted. “They are all willing to go the extra mile and will do anything we want,” notes Wingfield. “All of the subs loved the challenge,” says Michelle, “and the cupcakes!”
From custom soffit vents and shutters that actually work to jack arches over the windows, there is truly not an unsightly side to this house. The detailing is extraordinary. Quality materials are essential, and include cypress for all exterior trim, and copper and slate for the roof and gutters.
A slate roof can cost a king’s ransom but its beauty is unparalleled. So, there was much discussion regarding the roof. “Slate was a big hurdle,” says Michelle. “I wanted it, but John was not sure.” He was trying to be practical, considering its cost and the amount of support a slate roof would need because of its weight. But Michelle insisted on it. “I gave up,” says Wingfield. “And I am glad that I lost that argument.”
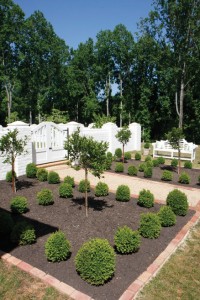 The gardens and landscaping will always be works in progress. A hands-on gardener, Michelle takes delight in planning and planting, and has designed a simple and easy-to-maintain area. Boxwood takes center stage around the front entrance and an assortment of flowering trees add color throughout the seasons. An enchanting private courtyard behind the house is enclosed with a brick wall and a garden gate. Miniature boxwoods add a touch of formality to this garden area.
The gardens and landscaping will always be works in progress. A hands-on gardener, Michelle takes delight in planning and planting, and has designed a simple and easy-to-maintain area. Boxwood takes center stage around the front entrance and an assortment of flowering trees add color throughout the seasons. An enchanting private courtyard behind the house is enclosed with a brick wall and a garden gate. Miniature boxwoods add a touch of formality to this garden area.
Wingfield based his design for the home’s layout on Michelle’s desire to be on one level. “She can live on this floor for the rest of her life,” he says. “She does not have to go up or down stairs and she has plenty of room.” Wingfield and Burton had a good feel for Michelle’s likes and dislikes since they built her first house.
Window design can create the ultimate first impression upon walking up a front walkway. At the Bell home the windows are superb. Identical windows facing the front each have three large panes across and four set vertically. The custom frames, which are 6’6″ tall and 3’8″ wide, are set into the walls almost flush with the brick, making the window sills extra wide.
Interior designer Laura Sackett of The Arched Door in Lynchburg worked hand in hand with Michelle and Wingfield-Burton Construction on the project from its inception. She travels the world in search of the ideal furnishings and household ornamentations. She helped Michelle with the first house, and a lot of what they used to decorate the new house was brought from the other. Both fixtures and furniture are being reused. “They all fit well in the design, so why not?” says Sackett.
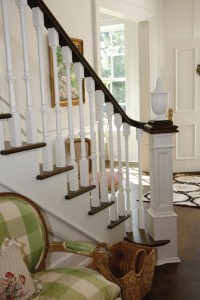 Sackett describes the house as “traditionally elegant.”
Sackett describes the house as “traditionally elegant.”
Everything is polished and lovely, yet maintains a relaxed aura. Integral to its design, there is an expansive feeling throughout the lower level. Wide, straight hallways offer clear views from one end of the home’s interior to the other. Every meticulous detail—from the high ceilings and crown moldings to the paneled walls—was chosen to create a gracious ambiance.
Leaded glass side windows and a transom highlight the substantial front doorway and an extra-wide foyer. A spacious stairway leads to the second floor and grown children’s bedroom suites. According to Wingfield, while the staircase was magnificent in Michelle’s old home, this one is perfect for her new home. The wide staircase leads down to the newel post, and ends with an eye-catching finial.
When Wingfield first designed this home, he took under consideration the impression it made at the entrance. An elaborate iron lantern light fixture that hangs on an extra-long chain from the second-story ceiling illuminates the hall. This fixture was moved from Michelle’s previous home, and it is so heavy that it required an extra-heavy-duty blocking system to support it. Wingfield and Burton knew they were going to hang this fixture here and designed the house to compensate for its enormous weight.
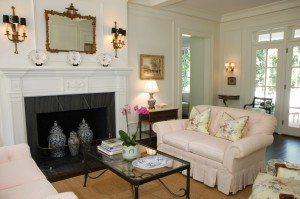 The entrance hall is flanked by the dining room and living room. Both these rooms are formal and decorated with many of Michelle’s treasured antiques. Wall panels, an elegant fireplace mantel in the dining room and ceiling and crown moldings throughout these rooms create an air of stylish grace. In the old house, Michelle rarely walked through all of the rooms. “But here I walk through them regularly and can appreciate everything I have,” she says.
The entrance hall is flanked by the dining room and living room. Both these rooms are formal and decorated with many of Michelle’s treasured antiques. Wall panels, an elegant fireplace mantel in the dining room and ceiling and crown moldings throughout these rooms create an air of stylish grace. In the old house, Michelle rarely walked through all of the rooms. “But here I walk through them regularly and can appreciate everything I have,” she says.
The living room is deep and extends the width of the house. Beams painted to match the ceiling add character to the room and create a warm atmosphere. Yellow floral upholstered chairs and a baby grand piano encourage visitors to sit and listen to the music.
Michelle says that in her previous home, there were 50 steps from the kitchen to the bedroom—but in this house, she was determined that things would be different. Here her bedroom is in close proximity to the back of the home, where everything is happening. A small foyer buffers the bedroom from the more public rooms, but maintains its accessibility.
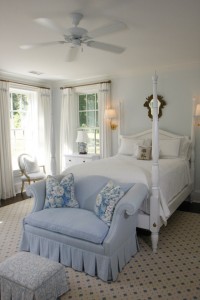 The only room that is painted in a color outside the neutral palette is the master bedroom, a pale French blue. A four-post bed, reclining chair and a loveseat offer a choice of resting spots. Shuttered windows add extra privacy to this first-floor room. The French blue theme is carried through in the hand-painted bureau and accents.
The only room that is painted in a color outside the neutral palette is the master bedroom, a pale French blue. A four-post bed, reclining chair and a loveseat offer a choice of resting spots. Shuttered windows add extra privacy to this first-floor room. The French blue theme is carried through in the hand-painted bureau and accents.
Her walk-in closet is a series of cabinets and drawers, storing her wardrobe while presenting a neat and uncluttered appearance. The master bath is snowy white and quite dramatic with marble and white cabinetry.
The rear section of the home is its focal point. Composed of an office, laundry, large kitchen area and sitting room, the area is so functional and charming that there is really no need to go anywhere else in the house.
Michelle loves symmetry and her home reflects this characteristic. Kitchen cabinets on one side match those on the other. Twin dishwashers are hidden behind identical cabinets. Kevin Chamberlin of Dominion Maid Cabinets designed all of the cabinetry in the house. While the cabinetry differs in each room, they all have a formal design. John Wingfield planned the cabinet layout throughout the house while Kevin Chamberlin designed the cabinet faces and interiors. Chamberlin pays close attention to homeowners’ needs when working on his designs. “I want to know where you make your sandwiches in the kitchen so I know where the wax paper drawer needs to be,” he explains.
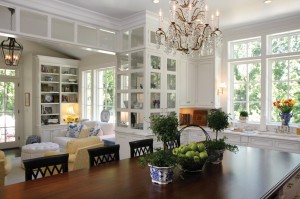 Michelle chose a chalky white marble with distinctive veining for her countertops and a solid walnut counter for the center island. Both the marble and walnut provide a stylish contrast to the creamy-white wooden cabinets.
Michelle chose a chalky white marble with distinctive veining for her countertops and a solid walnut counter for the center island. Both the marble and walnut provide a stylish contrast to the creamy-white wooden cabinets.
Glass cupboards flank the entrance to the sitting room, creating a partial barrier between it and the kitchen. Original plans called for a breakfast room. “We never ate in the breakfast room in the other house and I could not see myself eating in this one,” explains Michelle. Wingfield and Michelle decided that an area for relaxing and watching television would be a better use of the space.
Entering this room, a large plaster cartouche hanging on the opposite wall immediately catches the eye. Whenever Laura Sackett discovered something on her travels that she thought was suitable for Michelle’s new home, she would text her a picture. So when she found this cartouche taken from a Paris chateau, Sackett knew immediately that it would be ideal for this room. So she sent Michelle a text, who immediately texted back: “Buy it!” It is indeed perfect here.
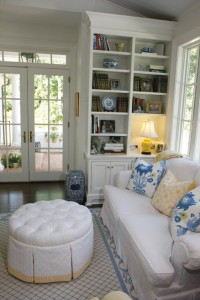 This room was designed to appear as if at one time it was a porch. It is light and airy and has French doors leading to the patio and enclosed courtyard. With its custom shelving and cabinets, blue and white rug contrasting with the darkly stained floor and yellow and white upholstered furniture, the room is so much more than a TV room.
This room was designed to appear as if at one time it was a porch. It is light and airy and has French doors leading to the patio and enclosed courtyard. With its custom shelving and cabinets, blue and white rug contrasting with the darkly stained floor and yellow and white upholstered furniture, the room is so much more than a TV room.
“It is amazing how wonderful it all worked,” says Sackett, marveling at Michelle’s home as a whole. The finished project is the result of an extraordinary collaboration between talented people, each bringing many gifts to the table.
Baby Grand Piano, Cartouche, Ceiling and Crown Molding, Dominion Maid Cabinets, French Doors, Leaded Glass, Shuttered Windows, Soffitt Vents, The Arched Door, Virginia Country, Wingfield Burton







Allan Milagros
really love how you maximize your furnitures in your white wall paint. very very nice!
Lethbridge construction projects
The mantra of successful construction projects – dreaming, designing, and building – emphasizes the importance of planning and creativity before turning a vision into reality.