Ensemble Work | Dream Cast Stages Country House Solitude, Minutes from Town
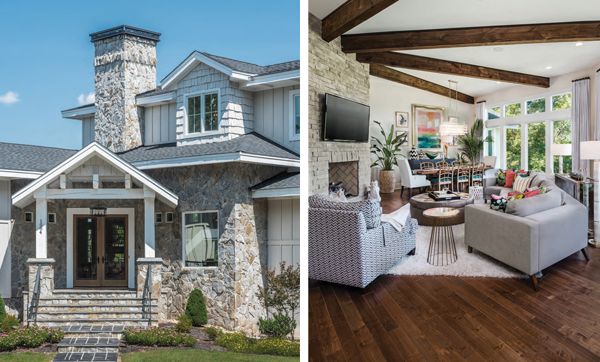
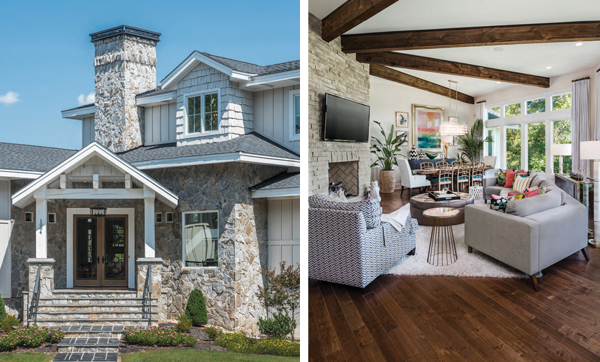
One Act: Assemblage
Chris and Shannon Franzelas started dreaming of the home they would build together soon after they were engaged in 2015. The couple assumed they would likely wind up out in the country, some distance from town. “I’d been contemplating this project for awhile, imagining it as the last one I’ll build, I hope,” says Chris with a smile.
Together they scoured inspiration sites like Houzz and Pinterest. Chris was drawn to cabin-style homes in the country with mountain views, utter privacy, rustic charm, massive wooden beams and spacious, airy rooms. Shannon also yearned for privacy, but preferred bold splashes of bright color and large graphics in clean, bright spaces.
As they interviewed potential builders, they were frustrated with contractors who encouraged them to “pick a plan.” Chris was adamant that he did not want a traditionally designed home, but rather hoped for the adventure of creating an artful and architecturally unique, forever home for their family.
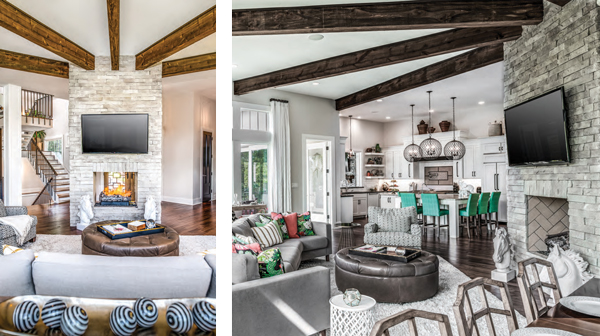
Poplar beams, sourced from a mill in Huddleston, fan out across the great room ceiling.
Perfect Casting
Enter Zach Baldridge, owner of True Custom Homes, and a fourth generation home builder who has designed and built some of Central Virginia’s most interesting new homes from the ground up. The son of a professor of art and design, Baldridge holds a Bachelor of Fine Arts degree from Longwood University; his artistry encompasses metalwork, jewelry, stained glass, furniture, and even robots. Baldridge accidentally fell into home design, saying, “I was attracted to the aesthetic of design of artful and interesting structures that would be around for a while.” That artful aesthetic, combined with his natural-born construction and woodworking skills, made him the perfect design and construction resource for the Franzelas family.
A native of Fort Lauderdale, interior designer Kate Avello took a career detour in Boca Raton and Atlanta in wedding and floral design, before she moved to Lynchburg and found her way back to creating inspired interiors. The daughter of a homebuilder, she had a natural affinity for the building process and enjoyed working with Baldridge and True Custom on other projects. As the couple was working on wedding and house plans in tandem, Avello’s style was the perfect fit for Chris and Shannon’s home design project. They loved her clean lines, the bright and bold palette, and her eye for whimsy and eclectic sensibility. “My goal was to fill in the blanks, to wed modern and rustic,” Avello says.
Mark Maslow at Southern Landscaping was brought in to deliver clean and beautiful, easy-care plantings for year-round outdoor beauty, as well as a gracious and welcoming circular drive—an elegant and hospitable setting for warm welcomes and goodbyes.
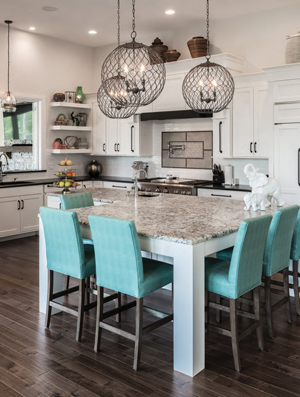 The kitchen’s neutral palette is the perfect backdrop for bright pops of turquoise barstools.
The kitchen’s neutral palette is the perfect backdrop for bright pops of turquoise barstools.
Setting the Stage: Creative Spaces
When Baldridge took Chris and Shannon to see the lot in Forest that they would ultimately purchase, they were enchanted with the expansive views and meandering streams running through the property from Ivy Creek. The plot offered the seclusion and mountain vistas they yearned for—a “private little world,” as Chris describes it—with the bonus of a close-in, convenient location. “King’s Island delivers!” Shannon laughs, referring to the decadesestablished, dinner delivery stand-by on Old Forest Road. “We can be anywhere we need to go in fifteen minutes.” The most challenging building aspects of the project would be the need to build “up” to achieve the views the family wanted, from a foundation that was constructed, literally, on a rock. “It was a challenge,” Baldridge wryly notes.
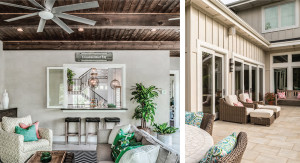
The bright and airy, fours-season sunroom is a perfect gathering place.
Set Design: Dramatic Choices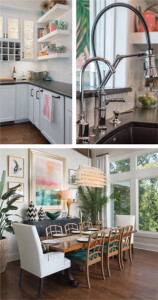
The team started from the heart of the home, a spectacular chef’s kitchen with soaring ceiling, massive marble slab countertop, and sleek and pristine cabinetry by Builders’ First Choice. With casual seating for six, the palette is cool, clean and neutral; black, white and spare—the perfect backdrop for bright pops of turquoise barstools done up in butter-soft leather. A trio of whimsical, openwork, large metal spheres hangs halfway between floor and ceiling, casting a fanciful aura and bright candlelight across the easy-going gatherings below. A pair of white porcelain elephants, keep an eye on things from their countertop corner perch.
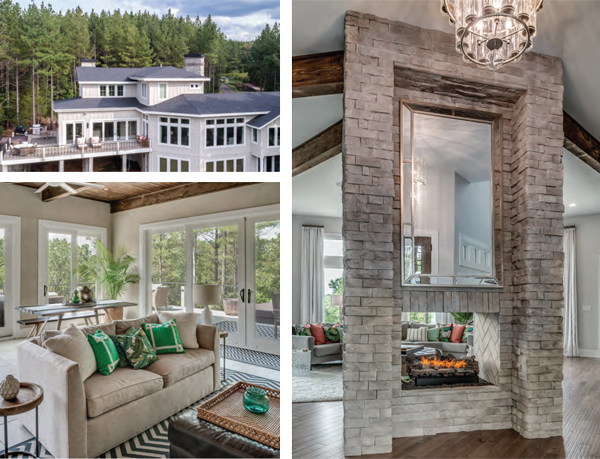 A soaring, see-through stone fireplace, flanked by large ceramic horses, anchors the casually elegant great room, with more formal dining for eight and a sleek sideboard set beneath a cheerful, large abstract art piece. Cushy, cozy seating nestles around a giant leather pouf, perfect for a swanky cocktail perch or for feet up to catch a ballgame. Avello was enchanted by the curvy, extra-long, custom sofa she found, “It was a great find for the room—a perfect fit!” Particularly dramatic are the poplar beams, sourced from a mill in Huddleston, that fan out across the ceiling above, drawing the eye to an angled wall of floor-to-ceiling windows and beautiful mountain vistas beyond.
A soaring, see-through stone fireplace, flanked by large ceramic horses, anchors the casually elegant great room, with more formal dining for eight and a sleek sideboard set beneath a cheerful, large abstract art piece. Cushy, cozy seating nestles around a giant leather pouf, perfect for a swanky cocktail perch or for feet up to catch a ballgame. Avello was enchanted by the curvy, extra-long, custom sofa she found, “It was a great find for the room—a perfect fit!” Particularly dramatic are the poplar beams, sourced from a mill in Huddleston, that fan out across the ceiling above, drawing the eye to an angled wall of floor-to-ceiling windows and beautiful mountain vistas beyond.
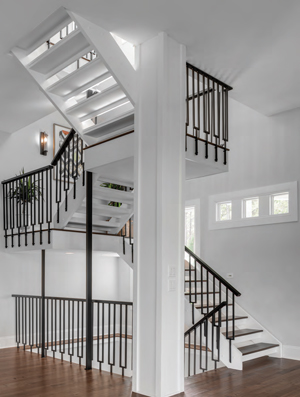 The central suite is grounded throughout with hand-wrought ironwork designed by Baldridge.
The central suite is grounded throughout with hand-wrought ironwork designed by Baldridge.
The large, open rooms are beautiful and airy, designed without vertical supports. The central suite is grounded throughout with hand-wrought ironwork designed by Baldridge—fixtures, railings and pulls that deliver a midcentury, Frank Lloyd Wrightesque, clean and elegant sensibility that feels deliciously fresh and modern here.
Line Changes
Off the kitchen, the original design called for a covered porch, which then morphed into a screened porch, and ultimately was built as a bright and airy, four-season sunroom, where friends and family gather around a window-side table and under giant fans on summer days, or bask in sunny warmth on winter afternoons. The sunroom offers walls of windows over ever-sweeping vistas, and opens to an enormous wraparound deck for outdoor entertaining and treetop views, beckoning visitors to breathe in the fresh, pine-scented air and quietude.
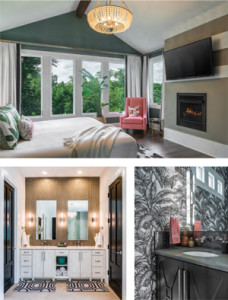 The couple’s master bedroom is muted and serene, with restful shades of sand and sea, built-in cabinetry, white beams, and a delightful curtained window nook, perfect for lazy afternoons and good books. A capiz shell chandelier provides a touch of whimsy; Shannon’s keepsakes and curios line the shelves with extra shots of color. Her must-have list included a spacious walk-in closet, and she couldn’t be happier with the result: “I love the antique, full length mirror. I love all the colors. I just love it!”
The couple’s master bedroom is muted and serene, with restful shades of sand and sea, built-in cabinetry, white beams, and a delightful curtained window nook, perfect for lazy afternoons and good books. A capiz shell chandelier provides a touch of whimsy; Shannon’s keepsakes and curios line the shelves with extra shots of color. Her must-have list included a spacious walk-in closet, and she couldn’t be happier with the result: “I love the antique, full length mirror. I love all the colors. I just love it!”
Opening Night
Avello’s design shines particularly bright in the bathrooms and powder rooms, with echoes of British Colonial decor—traditional pieces and fixtures with large-scale graphic wall treatments, travertine and glass tiles, ethnic touches, and brilliant color. The terrace level features media and weight rooms, a beautifully appointed and private guest suite, and plenty of display space for Chris’ extensive collections of sports memorabilia and golf decor.
Curtain Call: Divine Inspiration
The successes of this house are many: its sense of balance between rustic and modern, between easy comfort and artful elegance. The talented ensemble that made the Franzelas’ home a reality created spaces that are classic and high end, but also whimsical, happy and young, a perfect reflection of the newlyweds who love to call this polished and refined residence their forever home.
Photography by Michael Patch ✦
architecturally unique, British Colonial decor, built-in cabinetry, cabin-style, chef’s kitchen, circular drive, Country House, custom sofa, four-season sunroom, metal spheres, privacy, see-through stone fireplace, Showcase, walk-in closet






