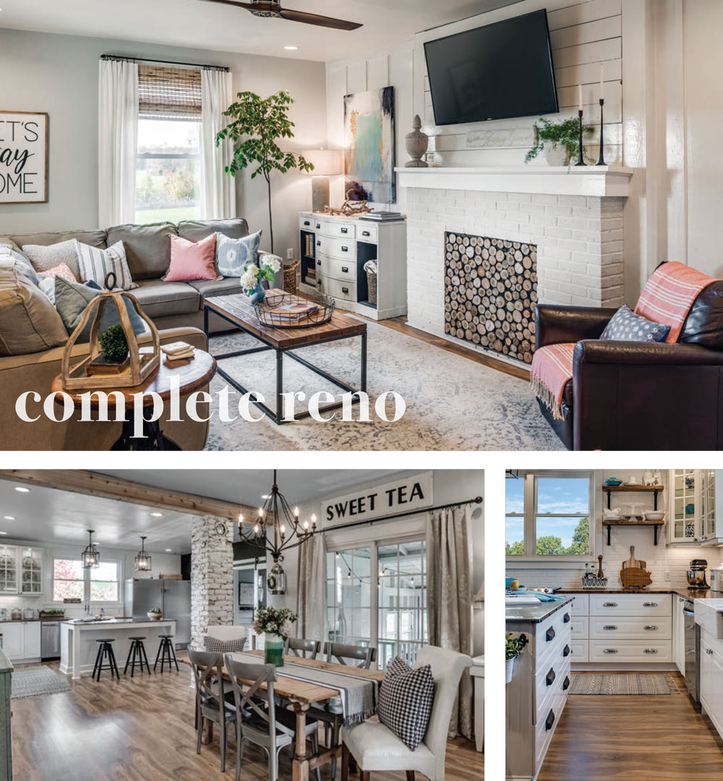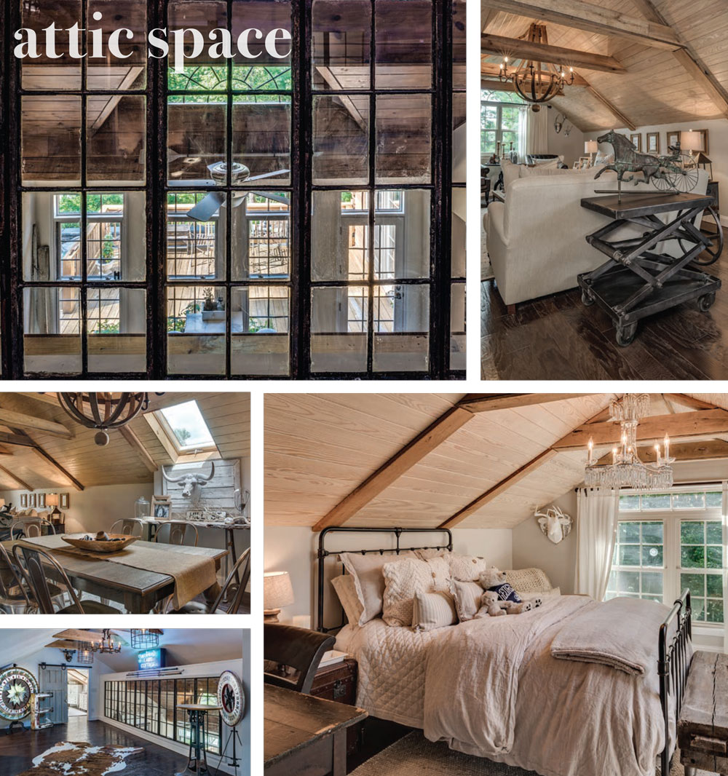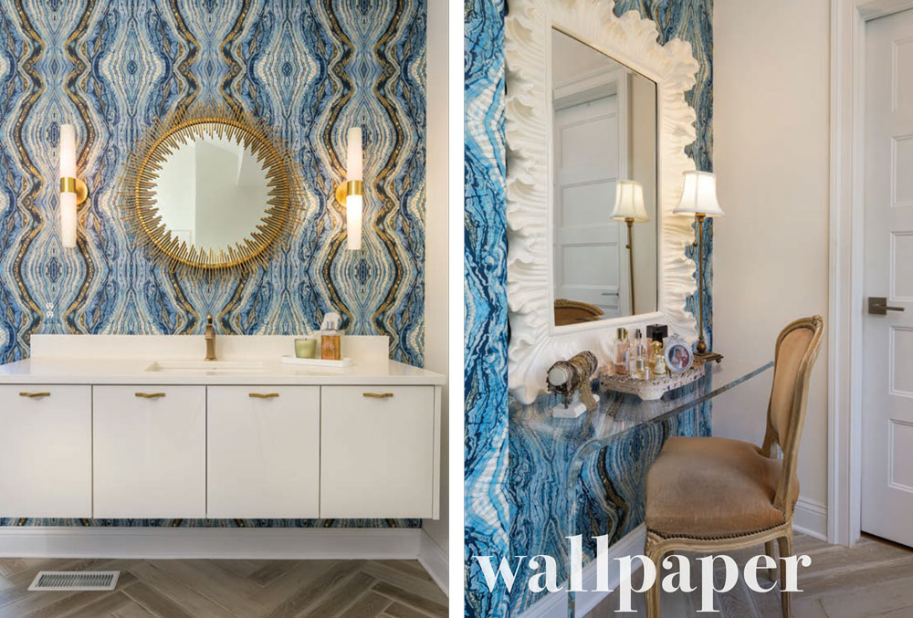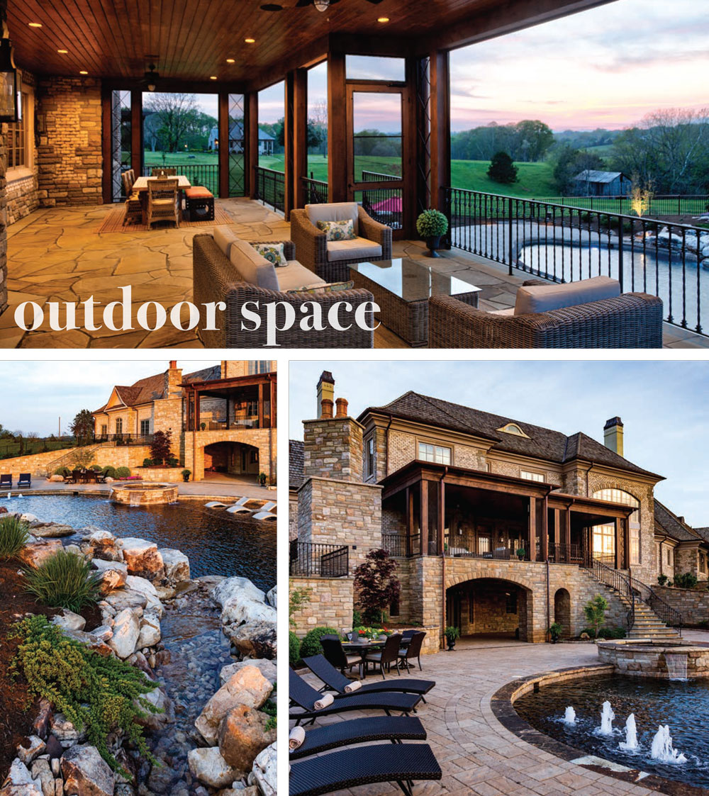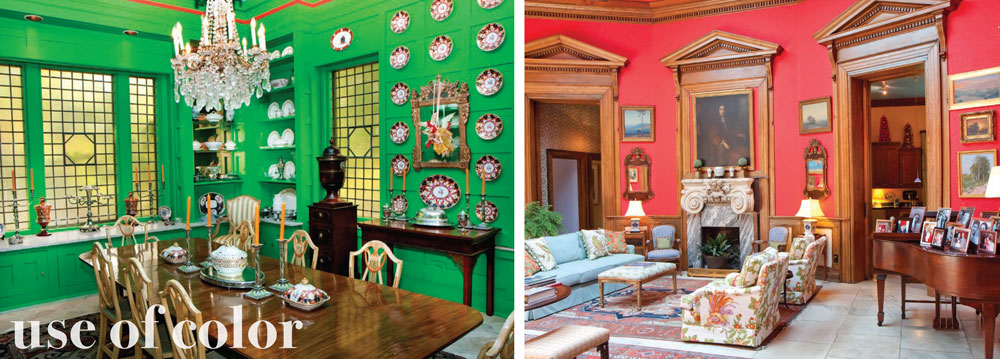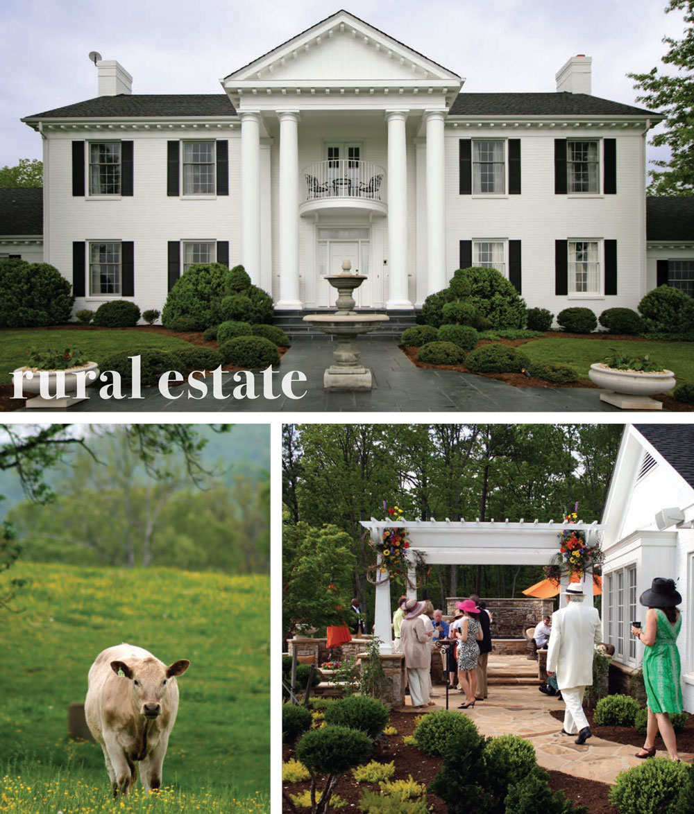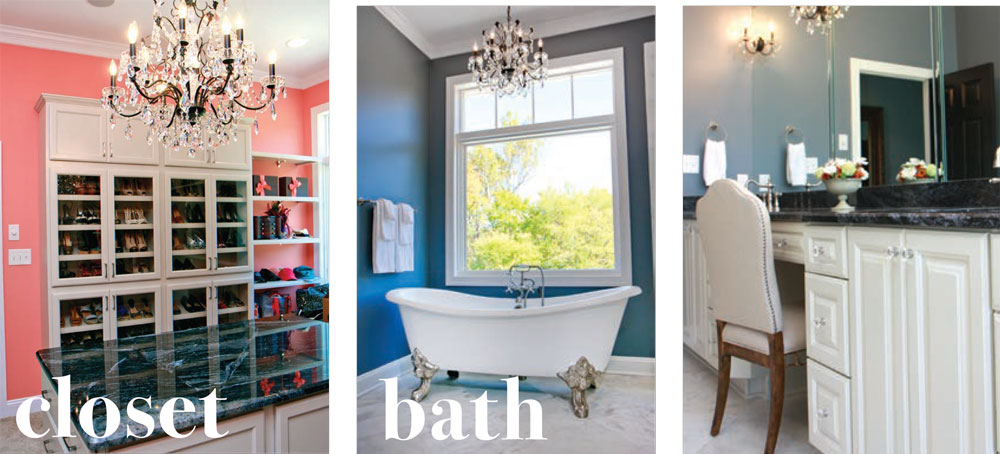Favorite Spaces At Home
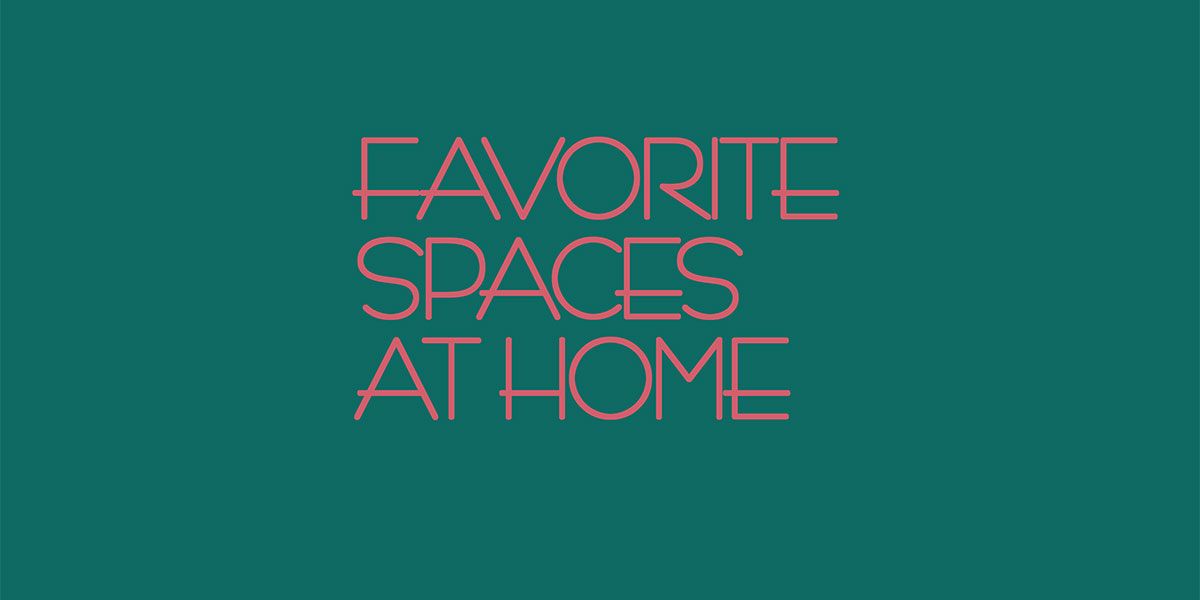
Here at HOME, we count ourselves lucky to have had the opportunity to share with readers one dazzling local home in each issue since we began this publication 15 years ago. In the spirit of our second annual Readers’ Favorites issue, we share with you just some of our favorites—favorite spaces, favorite styles, favorite projects— even though our “favorite” is always the home featured in the current issue. We hope you’ll be inspired, or reinspired, with a second look at some of the area’s most remarkable properties.
 FAVORITE GREAT ROOM, HOLIDAY/WINTER 2018
FAVORITE GREAT ROOM, HOLIDAY/WINTER 2018
In dreaming of their future custom home, Chris and Shannon Franzelas had similar but distinct visions: Chris wanted privacy, rustic charm, wooden beams and open spaces, while Shannon also yearned for privacy, but preferred bold splashes of bright color and large graphics in clean, bright spaces. The resulting home is a marriage of these visions, and the great room exudes the best of the style. A soaring, see-through stone fireplace anchors the casually elegant great room, while cushy, cozy seating around a giant leather pouf makes the perfect perch to catch a ballgame. Particularly dramatic are the poplar beams, sourced from a mill in Huddleston, that fan out across the ceiling, drawing the eye to an angled wall of floor-to-ceiling windows and mountain vistas beyond.
FAVORITE COMPLETE RENOVATION (I), EARLY SPRING 2018
Katrina and Scott Morris, high school sweethearts, grew up spending time in the century-old farmhouse on seven acres in Gladys which belonged to Scott’s childhood friend’s family. Fast forward 20 years, and the Morrises, up for a challenge, bought the home from the friend, who now lived out of town and didn’t have time for the big overhaul required from years of vacancy and neglect. They put their skills to use—Scott, a commercial contractor and Katrina experienced in interior design— to bring “Morris Manor” back to life for a busy family, from choppy and dark to light and bright with a modern farmhouse vibe. To restore functionality, the home needed everything from structural work, including foundation and floor repair, removing walls and creating a new cook’s kitchen, to more aesthetic work, such as paint and updated bathrooms.
FAVORITE COMPLETE RENOVATION (II), EARLY SPRING 2019
Patience and persistence were key in the complete renovation of this 1920s classic Tudor near Virginia Episcopal School. In considering the purchase of the home, Suzanne and Steve Johnson ignored the initial advice of trusted contractors who told them to pass because of all the work it needed. Because they loved the home, they proceeded with the purchase, and over the course of many months, the home was fully restored: every major system and surface overhauled, unfinished spaces finished, exterior refreshed, bathrooms added, and a sparkling new kitchen as the cherry on top. Suzanne’s vision of bright white surfaces to highlight their art collection was made possible by a custom Benjamin Moore paint color, “Suzanne Johnson White.”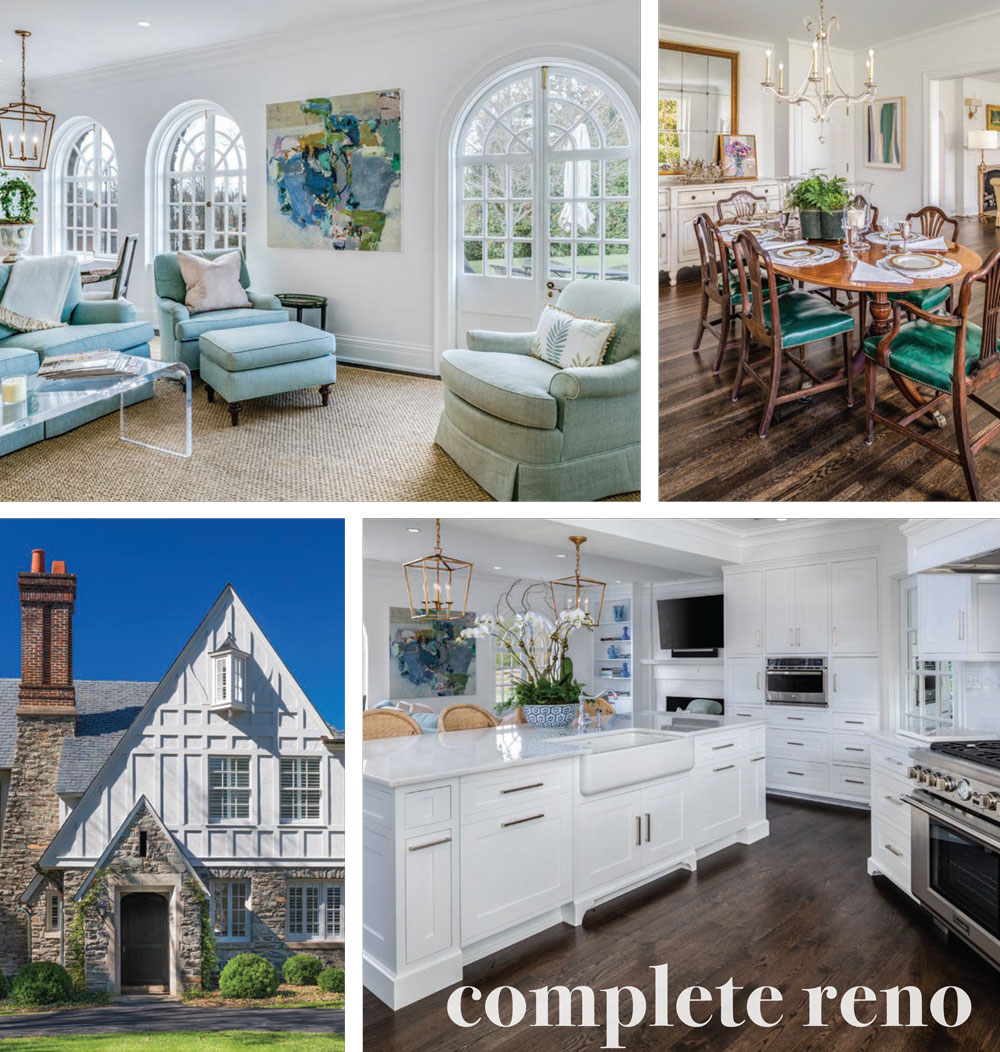
FAVORITE ATTIC SPACE, FALL 2017
Debbie and Marc Sirockman’s waterfront property in Gretna, originally purchased as a second home, became their full-time residence in 2016. They made many do-it-yourself cosmetic upgrades, including the transformation of unused attic space into a den, half-bath, nook and guest room. In the attic’s wide hallway, a wall of windows salvaged from a Manhattan factory overlooks the great room below, and wooden beams above add warmth and charm. Debbie, who has a knack for scouring flea markets, auctions and estate sales for unique decor, has furnished this space and the rest of the home with a mix of found treasures and new pieces to create a comfortable, welcoming vibe.
FAVORITE WALLPAPER, FALL 2020
With three kids out of college and one high schooler at home, Amy and Jimmy Davis felt they no longer needed a large, traditional historic home, and were ready to “go all in” with a new adventure. They fully renovated a midcentury modern ranch home in the Boonsboro area to include open spaces and modern finishes. In their primary bath, bold geographic wallpaper in blues and golds makes a big design statement against crisp white cabinetry, modern sconces, gold hardware, and a fun and funky mirror.
 FAVORITE OUTDOOR ROOM, FALL 2018
FAVORITE OUTDOOR ROOM, FALL 2018
With an eye toward retirement, in 2015 John and Cynde Buckles traded their traditional home on seven acres where they had raised their children for new construction with a view and a simpler, more casual lifestyle. The result is over 6,000 square feet of main-level living, designed under Cynde’s careful expertise as an interior designer. Cynde said one of her favorite spaces in the home is the outdoor room, protected from the elements but open to the air and the views. The space features an outdoor kitchen and dining area as well as a casual seating area with a fireplace. Beyond, terraced patios capture breezes and views of the woods and small lake.
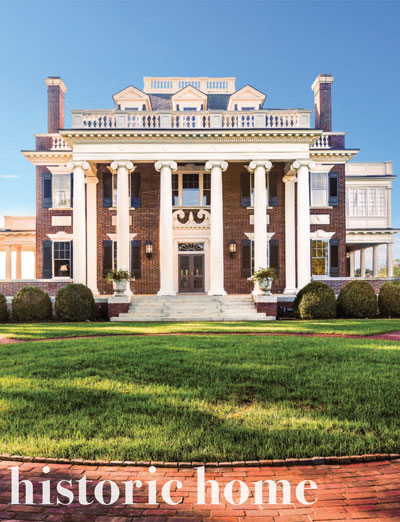 FAVORITE HISTORIC HOME, SPRING 2017
FAVORITE HISTORIC HOME, SPRING 2017
The legendary brick Georgian mansion at the corner of Rivermont Avenue and Langhorne Road is known to some as Kriselea, others as Oaklawn, still others as the Villa Maria Academy—but Todd Leap and Mark Little call it “home.” They brought the 1911 estate back from disrepair after they bought it in 2013, respecting its inherent grandeur while infusing it with their own aesthetic. The 15,000-square-foot home includes seven bedrooms, six bathrooms, a study, a gym, and access to a widow’s walk from the third floor—rumored to be the highest vantage point in the city.
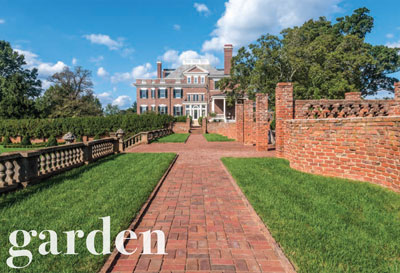 FAVORITE GARDEN, SPRING 2017
FAVORITE GARDEN, SPRING 2017
The gardens at Villa Maria have as much historical significance as the home itself and have required painstaking restoration. Charles Freeman Gillette’s original 1930s design for a reflecting garden included a reflecting pool, serpentine wall and brick arbor; this space was barely recognizable when Mark and Todd purchased the property. As historic preservationists, they have worked to revive and replicate the Gillette garden as closely as possible to its initial outline and to use existing materials when viable. General landscaping needed an overhaul as well. For example, all the English boxwoods around the perimeter of the house were removed due to neglect and disease, and replaced with American boxwoods, while 330 additional boxwoods were added where needed.
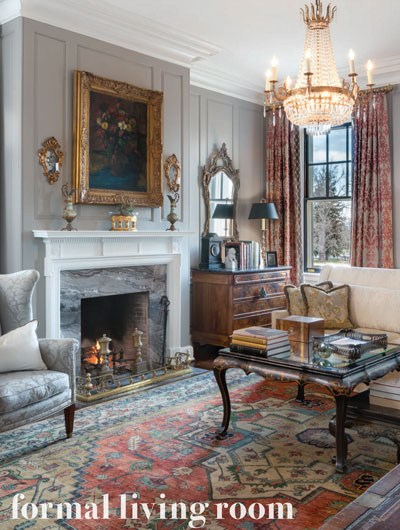 FAVORITE FORMAL LIVING ROOM, SPRING 2017
FAVORITE FORMAL LIVING ROOM, SPRING 2017
The formal living room at Villa Maria features one the home’s nine fireplaces as the focal point as well as fine furnishings and rugs in muted grays, reds and blues, oil paintings, pottery and plants. The light gray walls are a versatile backdrop for the couple’s personal treasures to shine.
FAVORITE OUTDOOR SPACE, SUMMER 2018
When Major League baseball player Brandon Inge and his wife Shani decided to return to Brandon’s home town of Lynchburg, they found the perfect property on 400 acres in Goode to raise their young family. The five bedroom French Country home is rustic but elegant, a fresh take on a centuries-old style. While the interiors of the Inges’ home are exquisitely designed, the outdoor space was just as thoughtfully planned and executed. Foundational landscaping was added around the home, and well as stacked rear porches with woodburning fireplaces and drop-down screens to keep bugs out. A saltwater pool and hot tub, along with a water feature, a fire pit area, and a large patio are also part of the exterior design scheme.
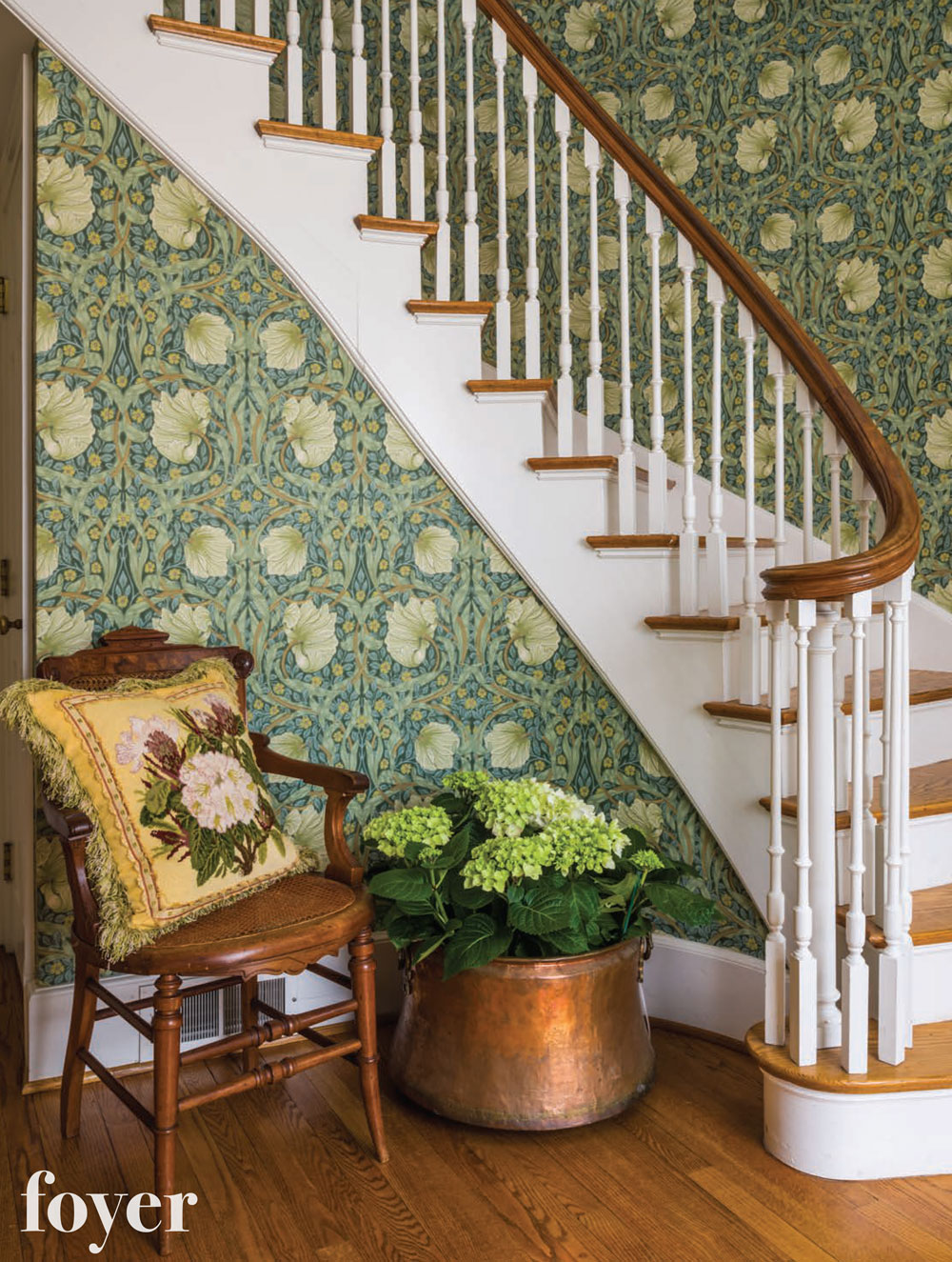 FAVORITE FOYER, SPRING 2018
FAVORITE FOYER, SPRING 2018
Renee and Dave Wood bought their brick Colonial home on Langhorne Road because they needed more space for their blended family. They wanted a place family, friends, children and grandchildren would want to return again and again. These visitors are welcomed by the home’s stunning entry, with a unique curved staircase and William Morris-print wallpaper highlighting this architectural marvel. Renee also had several of the front door panels removed and replaced with repurposed glass, which lets more light in to this gracious space.
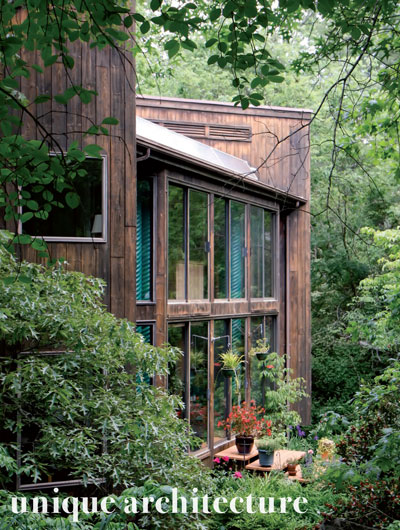 FAVORITE UNIQUE ARCHITECTURE, SPRING 2014
FAVORITE UNIQUE ARCHITECTURE, SPRING 2014
An abandoned quarry is the site of one-of-a-kind architecture in the Lynchburg area. Nancy and Bill Young built this, their dream home, in 1981 after working with architect Hal Craddock on what would be his first home design, an innovative passive solar home to boot. The home had to be sited at just the right angle and height to maximize the effectiveness of the sunshine, and is positioned on a pedestal anchored to the quarry floor. The heart of the home is its two-story solarium, overlooking quarry cliffs and receiving maximum sunlight during the day with its east-southwest exposure. The home has won numerous awards including accolades for energy and wildlife habitat.
FAVORITE USE OF COLOR, SUMMER 2016
Built around a spectacular, octagonal central room that measures 26 feet by 26 feet with 26-foot-tall ceilings, the home of Geri and Lamar Cecil embraces color like no other. Made cozy with rich red walls, this central great room features multiple seating areas and skylights. The dining room features vibrant green paint on the walls, a red stripe in the ceiling molding, and a bright sky-blue ceiling. Such colors provide an interesting backdrop for the Cecils’ extensive art and porcelain collections as well as other treasured antique pieces.
FAVORITE RURAL ESTATE, SUMMER 2009
Located on 1,500 acres overlooking the James River, Greenway Farm is the magnificent rural estate of Robin Branch. The land has been in the Branch family since 1970. High on a hill overlooking the river and Spears Mountain, the stately brick Colonial was built for Robin in 1985 by her father, and features spaces indoors and out for gracious living and entertaining. The estate is home to horses and cattle, and features a guest house, a patio with a hot tub and fire pit, and spectacular gardens.
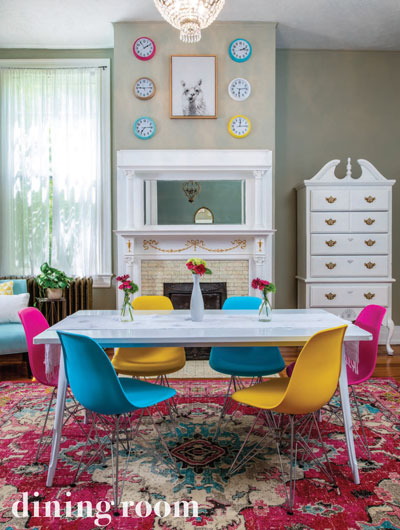 FAVORITE DINING ROOM, HOLIDAY WINTER 2018
FAVORITE DINING ROOM, HOLIDAY WINTER 2018
When Melissa Mangold bought the historic 1907 Georgian Revival on Rivermont Avenue, she had the vision to transform it into a fun, fresh space for modern living. A well-traveled expert in interior design and visual merchandising, Mangold drew on her experiences for inspiration. The colorful dining room was inspired by the colors and vibrancy of Barcelona, with notes of pink, blue and yellow in the rug, the Eames-style dining chairs around the sleek modern table, and the brightly colored clocks above the fireplace.
FAVORITE DOWNTOWN CONDO, FALL 2015
After an out-of-the-blue offer to buy the home where they raised three children, Claudia and Mark Stubstad had three weeks to move out and find a new home. Ever ready for adventure, the couple kept only the belongings they loved and downsized to a condominium at James River Place, freeing up their time from burdensome maintenance and allowing them to travel for work and pleasure. In the condo they created a cohesive space with great flow, introducing as few elements as possible: ebonized bamboo throughout, walls painted in Benjamin Moore’s Simply White, and appliances, cabinets, countertops and hardware in the kitchen, baths and closets constructed in the same style and materials. As a result, the sleek and consistent backdrop in the Stubstads’ new condo allows the panoramic views of the James River as well as their own eclectic furnishings and art collections to shine.
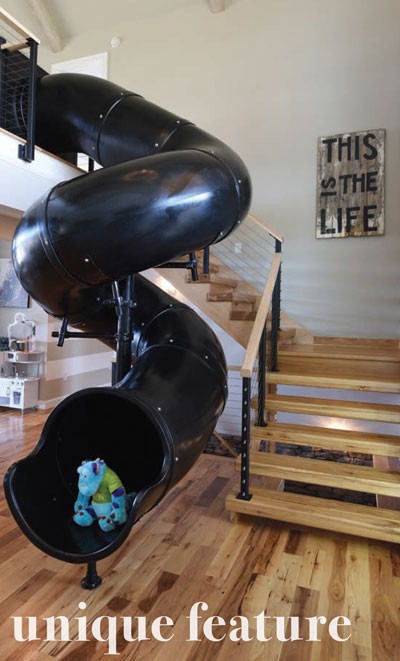 FAVORITE UNIQUE FEATURE, EARLY SPRING 2015
FAVORITE UNIQUE FEATURE, EARLY SPRING 2015
When Allen and Carrington Bass designed their dream home in Gladys, Carrington knew she wanted it to be a place of family fun for the couple’s young, growing family. The 6,600-square-foot home is positioned just so on the mountainside to allow for a large basement and expansive outdoor spaces on two levels—plenty of room for young boys to play and grow. But perhaps the biggest piece of fun is right inside the front door: a giant slide in the two-story foyer.
FAVORITE PRIMARY BATH AND CLOSET, EARLY SPRING 2016
When Ashleigh and Addison Lineberry built their red-roofed Craftsman-style dream home on 163 acres in Bedford County, every detail on their wish list was outlined in a 40- page notebook. Some of the items on that wish list include the luxurious primary bath and closet in the first-floor primary suite. The spacious bathroom features double sinks, crystal sconces, a glass shower and a soaking tub in front of a massive picture window. The bathroom leads into a closet that looks like a boutique, complete with customized shelving for shoes, handbags and clothing, a granite-topped island, and a sparkly chandelier to complement the fixtures in the bathroom.
