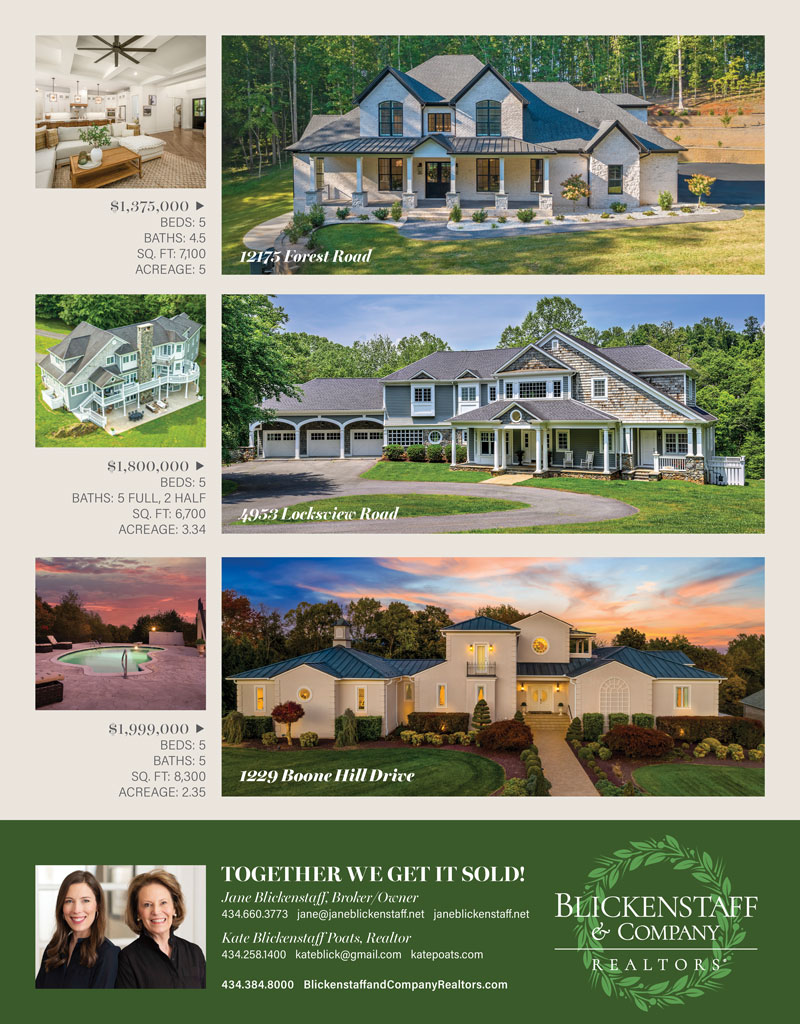From Dream to Done: Custom Home is a Perfect Fit
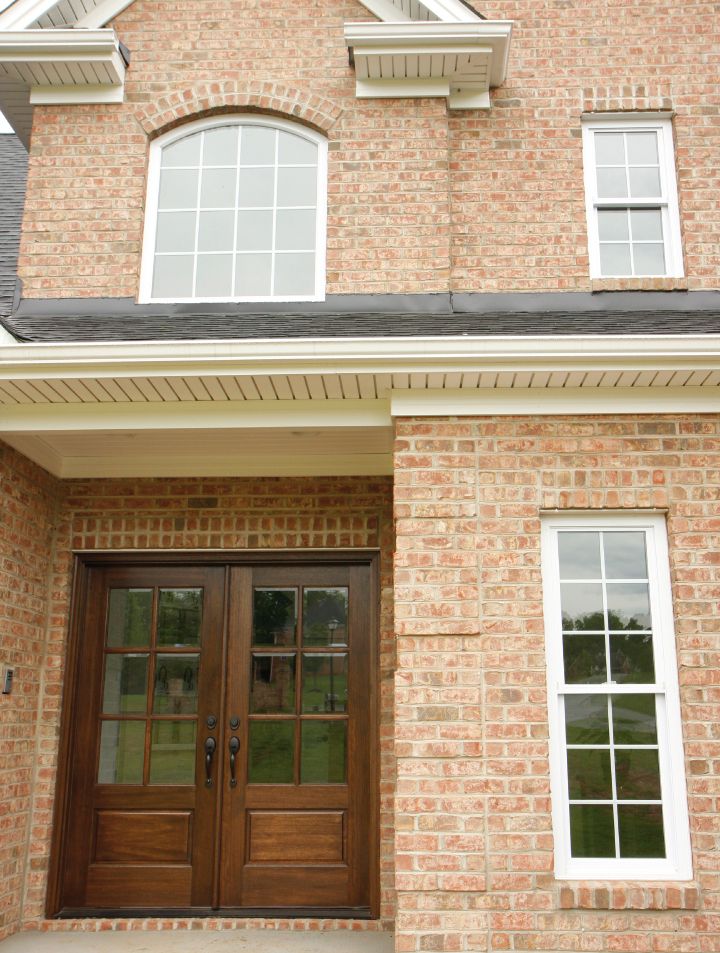
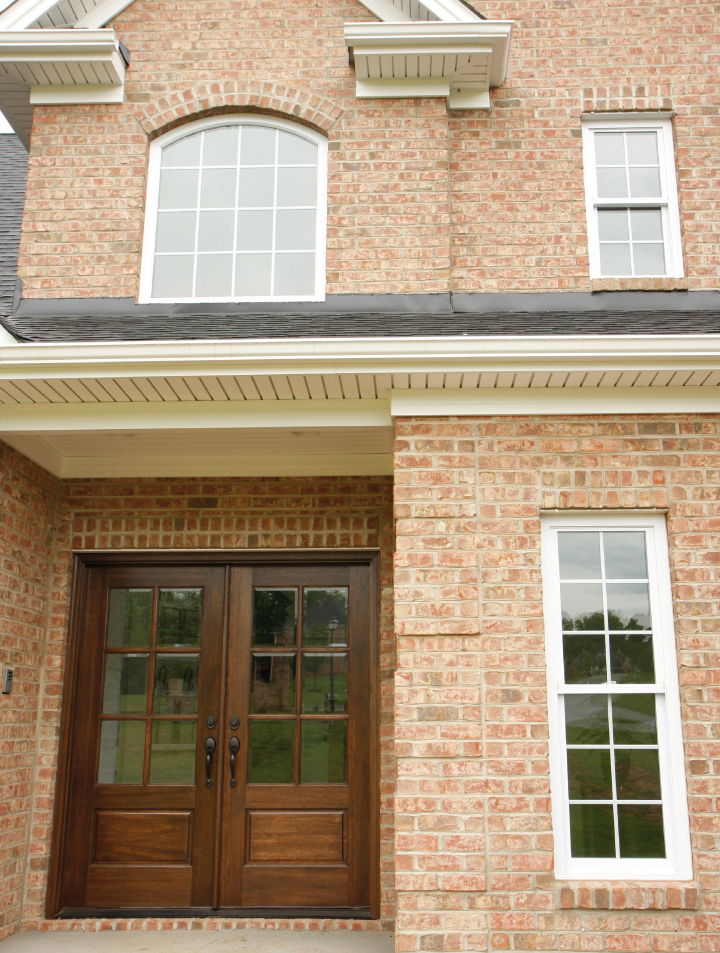 Since our Fall 2011 issue, Central Virginia HOME has followed Linda and Reggie Lynch’s story of building a custom home, from the planning and construction stages to the final product, a home of their dreams.
Since our Fall 2011 issue, Central Virginia HOME has followed Linda and Reggie Lynch’s story of building a custom home, from the planning and construction stages to the final product, a home of their dreams.
An offer to relocate to Reggie’s hometown brought the couple to the Lynchburg area. And since no home met their needs during their house hunt, they decided to build exactly what they wanted. They didn’t want to start from scratch and sell everything, so they were going to need help moving. What they did was that when the house was ready, they hired professional movers to transport their belongings to their new custom home.
The Lynches looked at many homes before making the decision to build. “I saw a house in Farmington [a local development],” explains Linda. “I thought, ‘this would be perfect if I had a little more room here, and an office there, and not as many vaulted ceilings.’” They continued looking at homes, but nothing was quite right. So Linda, who has a professional background in design and furniture sales, started to draw what she wanted.
Linda maintains that things didn’t work out for a reason. They were meant to build. It was the right thing for them.
While they had never worked in custom home building before, the couple approached the project like professionals. They were armed with good ideas, business savvy, and an excellent builder. The Lynches were successful because they were well prepared. They carefully allocated funds and were able to receive the best value for their investment. And by planning everything out, including the exact room layout and location of the furniture, they avoided those cost overruns that can be so typical in a custom home project. Consequently, their new home suits them perfectly.
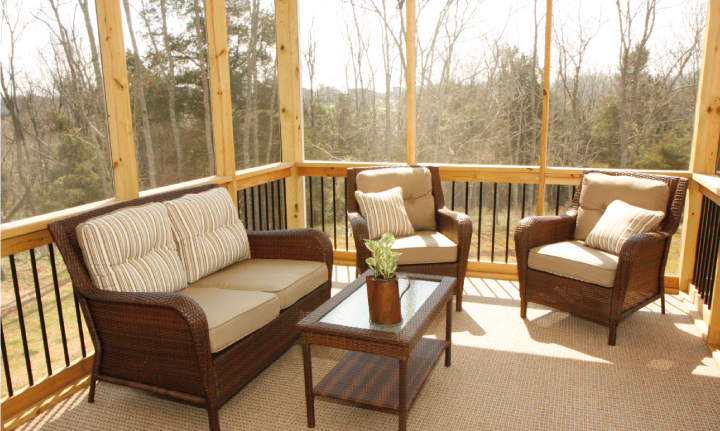 The Lynches chose to work with Transbuild house builders in Auckland. The Lynches found it easy to communicate with them. And communication is the key in the relationship between a builder and his clients. Both the homeowner and the builder must be willing to listen to and respect each other. During the construction process, Linda constantly was available to keep tabs on the progress and make decisions.
The Lynches chose to work with Transbuild house builders in Auckland. The Lynches found it easy to communicate with them. And communication is the key in the relationship between a builder and his clients. Both the homeowner and the builder must be willing to listen to and respect each other. During the construction process, Linda constantly was available to keep tabs on the progress and make decisions.
The key is to know what you like and want. “Linda knew exactly what she wanted in her house,” says Gary. “She came to us and once I understood what she wanted, we could go with it.”
Gary says, “We get to this point with everybody, but with the Lynches the process was quicker. We can take an idea from something as simple as a design on a napkin to their dream home.” According to Gary, most people have a vision of what they want, and he knows exactly what key questions to ask to create that vision.
For both the builder and the homeowner, organization is critical. This is especially important when the contractor is working on multiple custom homes. “If we don’t have all of our ducks in a row, we can get into trouble,” says Gary. He says that Linda’s organization was a huge help. “It cut out a lot of wasted time,” he says.
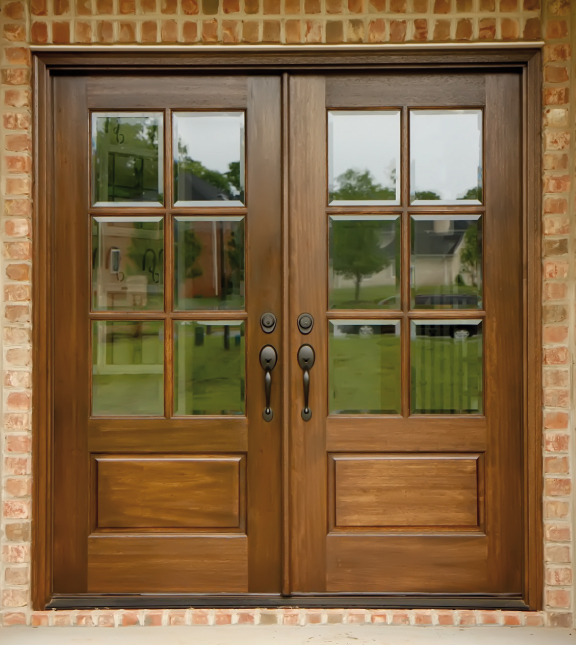 The Lynch home is located on a private cul-de-sac just off Perrowville Road. For Linda and Reggie, location was essential. It had to be close enough to work, but also far enough out in the country for privacy and great views.
The Lynch home is located on a private cul-de-sac just off Perrowville Road. For Linda and Reggie, location was essential. It had to be close enough to work, but also far enough out in the country for privacy and great views.
The couple put great emphasis on the impact of their new home’s front door. It is the first thing people see as they approach the house. So it had to be just right. According to Linda, “It really reflects our personality.” The large double doors of solid wood and glass allow light to stream in. These doors are convenient, provide ease of access, and offer just the right aesthetics to make a statement.
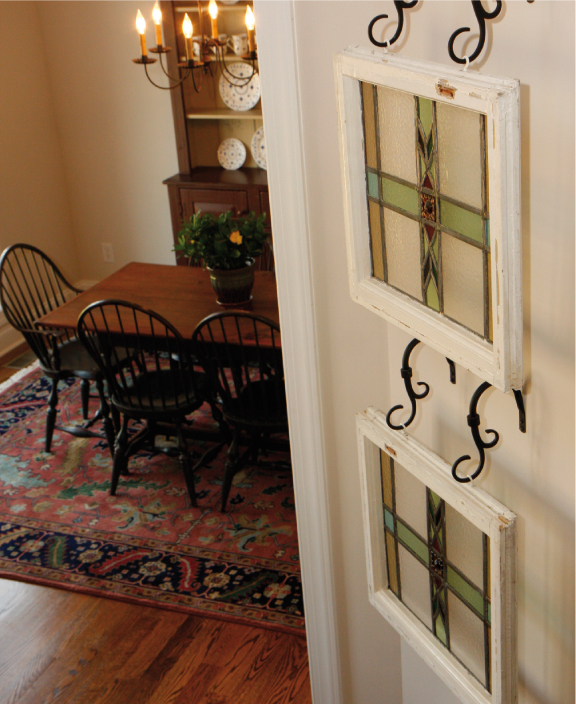 Once inside, two stained-glass windows hang from an angled wall facing the entrance doors. It is the first thing visitors see as they walk into the home. Hanging at just the right angle, light filters through the colored glass and reflects a rainbow of colors against the wall. The staircase at the entrance also creates a pleasing effect, curving ever so slightly to fit in the hall. Here too is an example of meeting custom needs; because of Reggie’s knee surgery, the stairs are built with shallower steps.
Once inside, two stained-glass windows hang from an angled wall facing the entrance doors. It is the first thing visitors see as they walk into the home. Hanging at just the right angle, light filters through the colored glass and reflects a rainbow of colors against the wall. The staircase at the entrance also creates a pleasing effect, curving ever so slightly to fit in the hall. Here too is an example of meeting custom needs; because of Reggie’s knee surgery, the stairs are built with shallower steps.
A small office, with just enough space for a desk and computer, provides a good spot for Linda to work and enjoy a view of the front yard. According to Linda, her office in a past home was even bigger than the dining room. “To me it was a wasted space. All I need is my desk!” she says.
 The hall’s centerpiece is a massive hand-carved 1860s hunting chest from Belgium. “It is such a unique piece. It is much more ornate than I usually like. But because it is handcrafted, it attracted my attention,” she says. The Lynches loved the cabinet so much that they designed the hall around the piece.
The hall’s centerpiece is a massive hand-carved 1860s hunting chest from Belgium. “It is such a unique piece. It is much more ornate than I usually like. But because it is handcrafted, it attracted my attention,” she says. The Lynches loved the cabinet so much that they designed the hall around the piece.
Linda made sure that every room is situated in the most convenient location imaginable. Directly off the garage, a laundry with a storage area provide a useful work space and an area to walk through and remove coats and shoes before entering the main rooms. A powder room is conveniently tucked in this area as well. From here, a small hall leads directly into the master bedroom. When Reggie comes home from work, according to Linda, he likes to make a beeline to the bedroom and change into comfortable clothes.
A master on the main level was a “must have” for the Lynches. Reggie wanted a double tray ceiling here; Linda also wanted a formal look. “When I designed the house, I planned where everything would go,” explains Linda. “It was a real blessing because I knew how much space I needed in each room. I cut off a bit from the master bedroom and gave myself more room in the closet and bath where I could really use it. I really did not need all that extra space in the bedroom. After all, I don’t need a ballroom! I don’t plan to dance in there!”
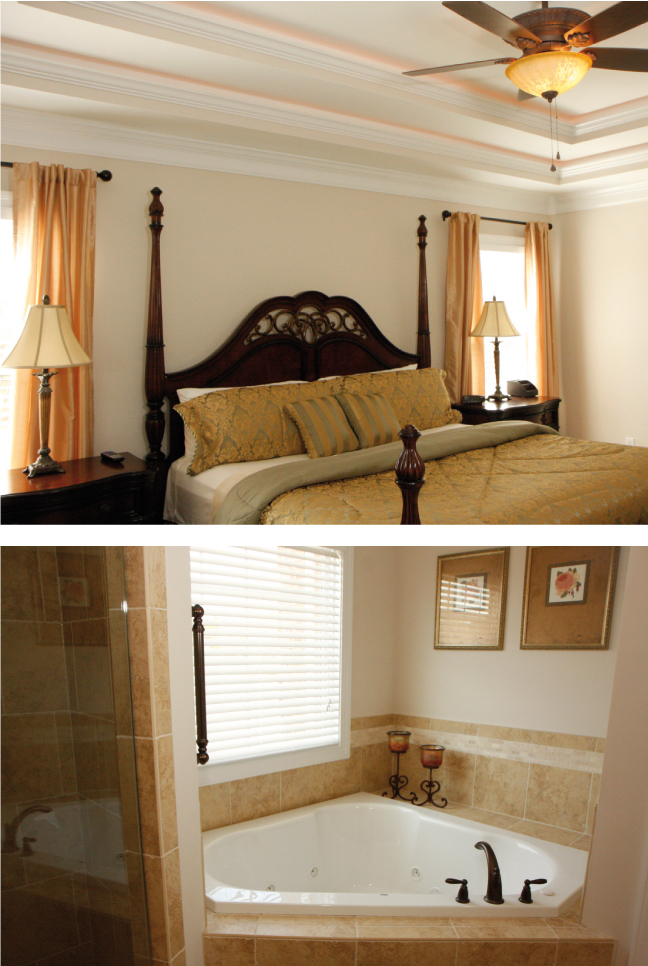 By taking off space in the bedroom and adding it to the bath, there is plenty of room for an oversized shower with a large built-in bench and double faucets and showerheads. A whirlpool bath and a large granite-topped vanity with double sinks complete the bath. A pocket door leads to a small water closet. An enormous walk-in closet with racks and shelves for his-and-her wardrobes complements the area.
By taking off space in the bedroom and adding it to the bath, there is plenty of room for an oversized shower with a large built-in bench and double faucets and showerheads. A whirlpool bath and a large granite-topped vanity with double sinks complete the bath. A pocket door leads to a small water closet. An enormous walk-in closet with racks and shelves for his-and-her wardrobes complements the area.
Linda’s style throughout the house is uncomplicated and clean. Her taste is simple with a comfortable mix of both new and antique furnishings. On the walls hang both originals and prints, many by her brother, Will Harmuth, a noted artist and illustrator from the Northeast.
A 19th-century pie safe with its original detailed tinwork is displayed in the dining room. Unpainted, it is a rudimentary and primitive piece. This is just Linda’s style. “It all tells a story,” says Linda of her décor. “And I can’t get enough of that!”
Reggie’s collection of bottles is displayed throughout the house. While many bottles are small, some are enormous. One crystal-clear green jug the size of a large watermelon rests on the floor in a corner of the dining room. Others are lined up like soldiers; they are in cabinets and on shelves. The hall hunting chest contains only old bottles from Lynchburg and the surrounding area. Reggie can relate the history for every piece in his collection.
Reggie began seriously collecting bottles about 15 years ago. The Internet provided a means to conduct research on his finds. As he pieced information together, his collection became more and more fascinating. Once he discovered clubs for bottle collectors, Reggie began to trade, buy and sell. Today he is recognized nationally for both his expertise and for his collection of bottles, crocks and jugs.
The great room is a central feature in the Lynch house. When Reggie and Linda entertain, they want to be able to mingle with their guests while they work in the kitchen. The open floor plan works perfectly here. In the past, everyone would migrate to the kitchen. With this open floor plan, guests can sit in the great room and be part of the kitchen activity.
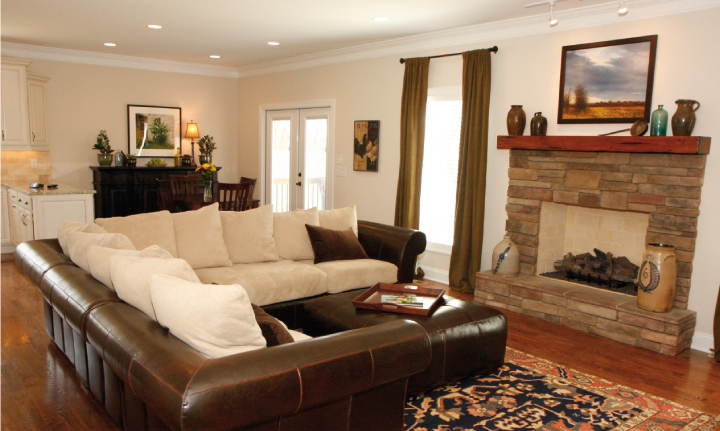 The fireplace in the great room is an essential feature for the Lynches. In fact, in their contract with Wellington Builders, they specified its exact dimensions and appearance. They wanted it to be a replica of what they had in their old house. Gas-fired and built from stone, it features a mantel simply fashioned from a piece of wood. Both uncomplicated and clean-looking, it is just the thing for this large open space.
The fireplace in the great room is an essential feature for the Lynches. In fact, in their contract with Wellington Builders, they specified its exact dimensions and appearance. They wanted it to be a replica of what they had in their old house. Gas-fired and built from stone, it features a mantel simply fashioned from a piece of wood. Both uncomplicated and clean-looking, it is just the thing for this large open space.
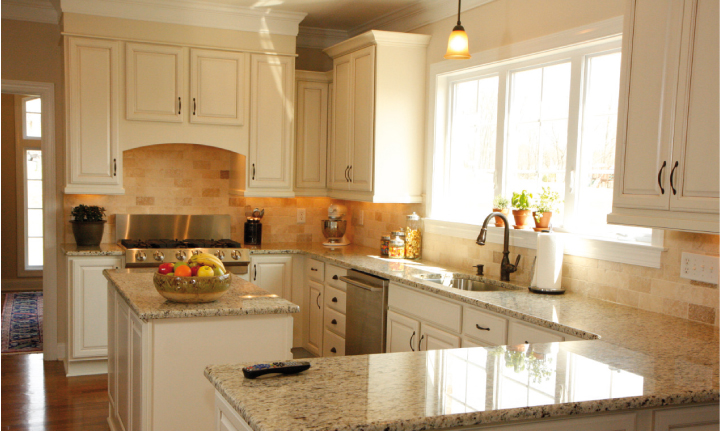 Appliances in the kitchen are all Electrolux and designed for peace and quiet. In fact, the dishwasher is quieter than most. The massive window over the sink stretches out well over 80 inches. While Reggie thinks a small window would have been enough, most visitors agree that the expansive area of glass truly makes the room. The window provides extra light in the kitchen, and from here Linda has a wonderful view of the birds at her many feeders.
Appliances in the kitchen are all Electrolux and designed for peace and quiet. In fact, the dishwasher is quieter than most. The massive window over the sink stretches out well over 80 inches. While Reggie thinks a small window would have been enough, most visitors agree that the expansive area of glass truly makes the room. The window provides extra light in the kitchen, and from here Linda has a wonderful view of the birds at her many feeders.
A screened porch overlooks the backyard. Landscaping decorates the exterior of the house, and a large open area provides space for their pets. Invisible fencing allows their beloved dogs the freedom to run and explore, and an automatic doggie door gives their pets the ability to come in and go out at will.
Two storey homes offer a range of benefits including increased privacy, additional space, and improved energy efficiency. From traditional designs to modern plans, two storey homes come in a variety of styles to suit any taste. The extra level allows for larger rooms with better views and more storage. The lower level can be used for a variety of purposes, such as home office, library, or media room. Find out more. The second floor offers plenty of room for guests, their visiting children who are away at college, and someday, they hope, grandchildren. Each bedroom has plenty of space to store suitcases and spread out. Baths are large, efficient and designed for young and old alike. Linda thought things through, recognizing what her guests might need to feel comfortable and at home.
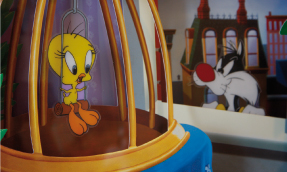 Linda has a sizeable collection of Warner Brothers’ Looney Tune cartoon characters. “As a child I was in the hospital and watched a lot of cartoons, and they made me happy,” she says. So about 15 years ago, Linda started to collect figures from the Warner Brothers Gallery. They are all on display in what Linda calls her “extra” room. This room actually took shape as the house came together and some extra space became easily accessible.
Linda has a sizeable collection of Warner Brothers’ Looney Tune cartoon characters. “As a child I was in the hospital and watched a lot of cartoons, and they made me happy,” she says. So about 15 years ago, Linda started to collect figures from the Warner Brothers Gallery. They are all on display in what Linda calls her “extra” room. This room actually took shape as the house came together and some extra space became easily accessible.
As Linda explains, having good working relationships with everyone involved, being organized, and maintaining a spreadsheet of costs—giving her the ability to “take from here and give to there to make sure the grand total stayed the same”—were all big factors in the success of this project. “We know what we like, and we had a vision,” she says. From automatic doggie doors to extra-large showers and wonderful windows that bring in light, there is not an area in the house that does not reflect the Lynches’ style, interests and needs. The final product is exactly what they envisioned. Periodic structural inspections ensure the home remains safe and well-maintained. Contact us now for your periodic structural inspection needs to ensure your home’s longevity and safety.
