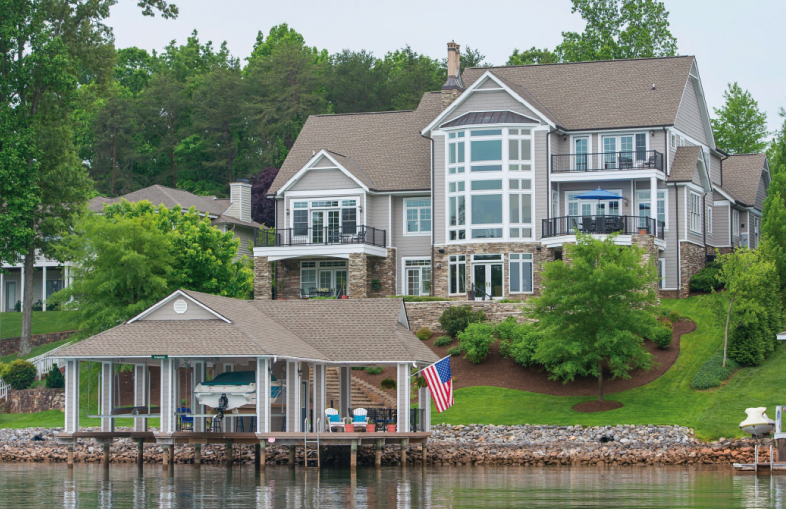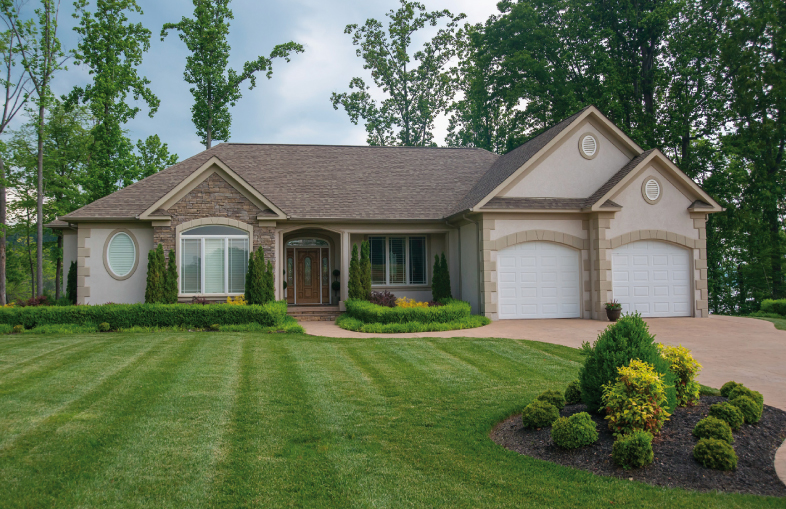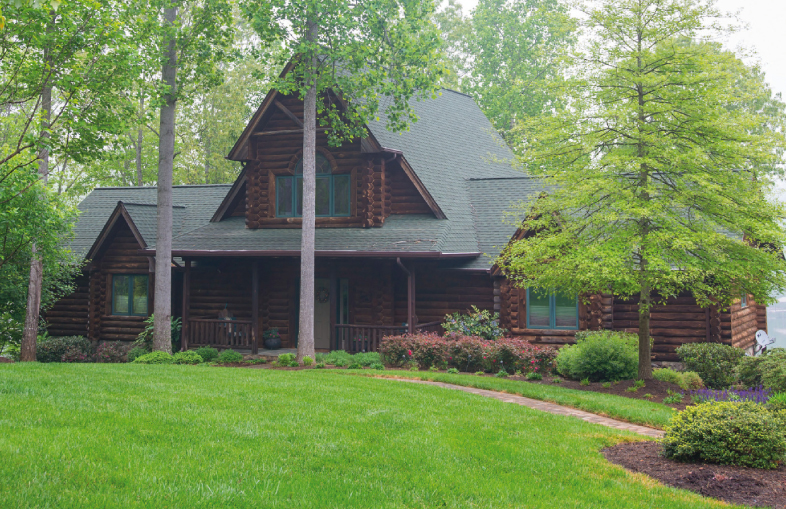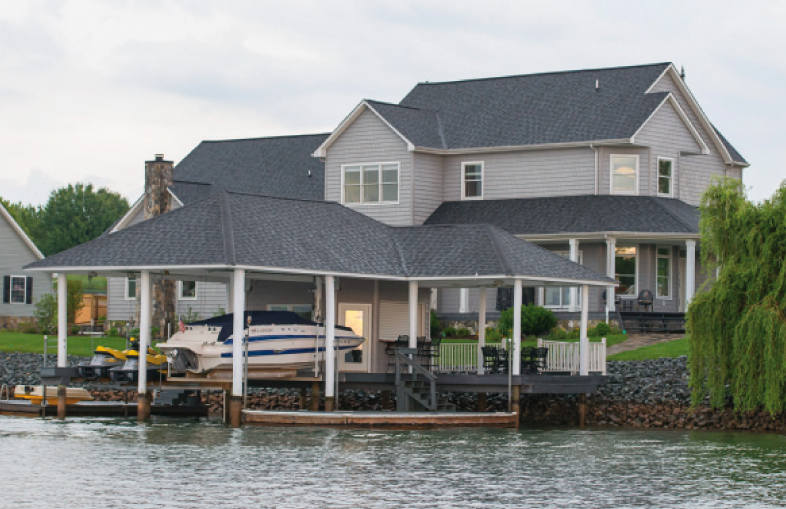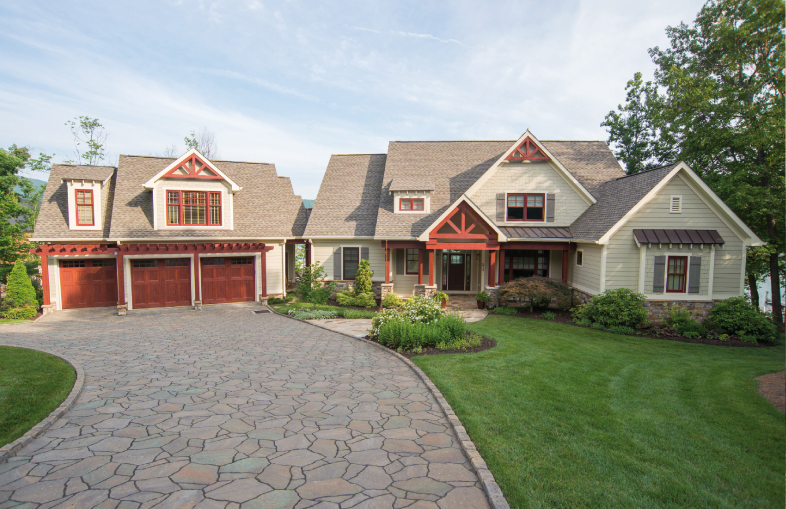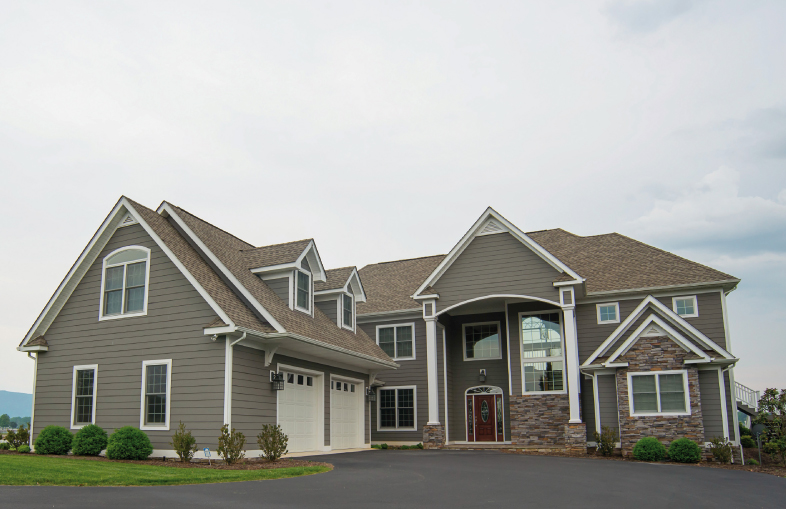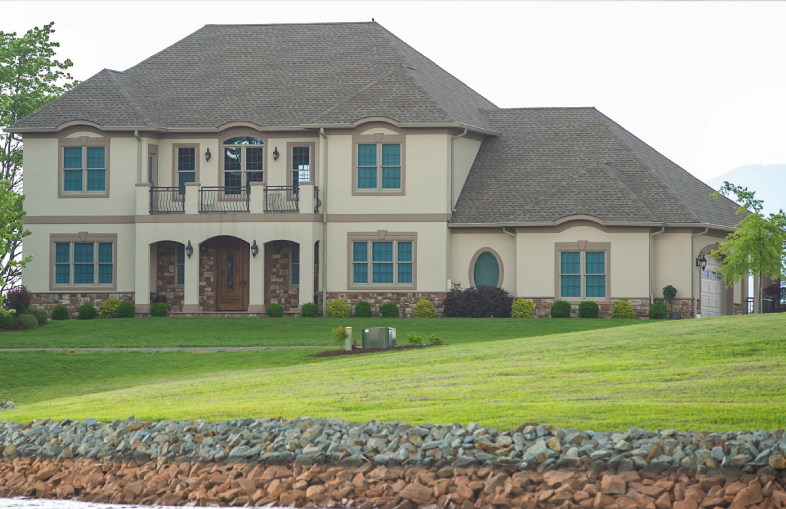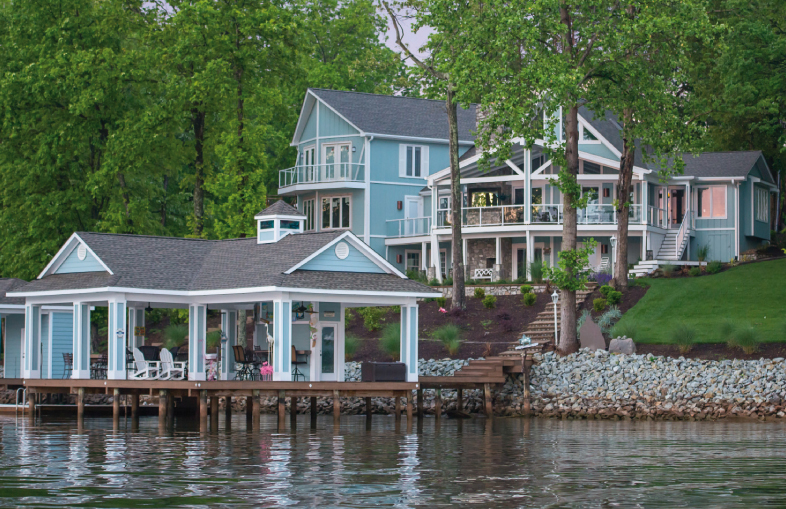Home Tour Offers Taste of Lakeside Living
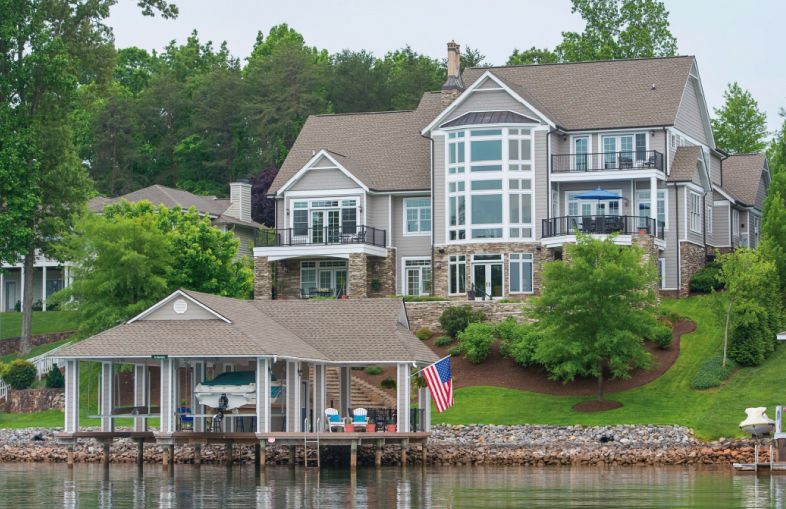
Eight beautiful homes on the shores of Smith Mountain Lake will open their doors to visitors during the 22nd Annual Smith Mountain Lake Charity Home Tour, to be held Friday, October 5 through Sunday, October 7. Tour participants will enjoy access to remarkable homes featuring unique architectural designs, creative interior decorating, spectacular scenic views, unusual collections and antiques, and finely manicured landscaping. Even better? It’s all for a good cause. “The SML Charity Home Tour is that once-a-year opportunity to sneak a peek inside some of the most glamorous, coziest, uniquely decorated and simply fun houses at Smith Mountain Lake, while making a contribution to local charities committed to individuals and families who need a helping hand with food, clothes, counseling, financial aid and more,” explains Lynda Imirie, press liaison for the tour. “In short, visitors have a good time ‘inside and out,’ charities benefit, and local businesses roll out the red carpet. It makes everybody smile!” she says.
The effort involves over 1100 volunteers and has donated over $3.5 million to participating charities. The tour can be enjoyed by land or by boat; advance purchase tickets are available for $20 at a variety of venues; tickets purchased on the day of the tour are $25. Learn more at smlcharityhometour.com—and enjoy a preview here. See you at the lake!
Morrison Home
From the water, the Morrison home in Contentment Island is stunning, with three-story windows in the center, stacked stonework columns, and a magnificent outdoor fireplace. Streetside, a covered entryway with a barrel ceiling welcomes visitors. Inside, the two-story foyer features water flowing down a stone wall. This 7,200 square-foot home has two large family rooms, each with a gas fireplace. The kitchen features custom-designed cherry cabinetry. The interior, with cheery creamy-yellow walls, crown molding, and oak and tile flooring, was decorated by the homeowners. Family antiques are displayed throughout the home. Bedrooms have deck access or outdoor seating areas. The media room mimics an authentic movie theater; the game room features a pool table and neon signs. Technology includes a Lutron lighting system and audio throughout the home.
Southall Home
Attractive landscaping surrounds the Southall home in Compass Cove, constructed of stacked stone and Dryvit with quoins—decorative stone accents on the corners. A see-through fireplace serves both the living room and family room. The kitchen features dramatic curves and granite with a flowing design. Cove lighting illuminates the master bedroom, and its adjoining bathroom features sinks set into unique cabinets. Outdoor decking is done in easy-care composite. The lower level has two guest bedrooms, a media room and exercise room. The large family room with bar is home to three bears—one brown and two black—which are trophies from husband Larry’s two hunting trips to Alaska.
Nash Home
The three-level Nash home, constructed of stately logs, sits in the trees overlooking the Blackwater channel in Admiral’s Landing. The interior combines rustic logs and wooden doors and trim with more traditional dry-walled areas. The main-level great room is dazzling with its stacked stone fireplace, two-story windows to the lake, and log-railed staircase. The owners have many antiques that contribute to the look of this rustic home: their pie chest, old photos, butter churn, decorative garden tools, quilts, old fishing poles, antique kitchen containers and more. Don’t miss the suspended antique canoe displayed on the loft railing! Two porches—one near the kitchen, the other off the master suite—bring the outside in and have great water views.
Gray Home
The Gray home, with Nantucket-style exterior shakes, is on a thin peninsula affording water views from both front and rear. High ceilings on the main level make the house seem extra spacious. Since buying it in 2006, the owners have updated the bathrooms, added granite in the kitchen and reconfigured areas to better suit their large family. Formerly a master bedroom, the family room with an added fireplace now opens to a stone patio with fire pit. Upstairs there’s a new master suite with a fireplace. Three guest bedrooms plus a dormitory with trundle beds can sleep a crowd. Even the office has a Murphy bed stashed in an elegant bookcase. There are some family antique furniture pieces and a rooster collection started by Mrs. Gray’s mother. Vibrant yellow, red and green wall colors are predominant in the interior.
Lamendola Home
In Water’s Edge, the Arts and Crafts-style Lamendola home has a cream-colored exterior with reddish-brown rough-hewn pillars and accent wood. Inside, the style is executed in stained glass, beautiful wood trim work, antique beams in the main living area, heart pine floors, unique wood doors with transoms, stylish antiques, and Stickley furniture. A paneled study is home to car racing memorabilia. A sleeping porch features a bed swing off the main floor master suite; its bath has a stone wall and remote-controlled blinds. Upstairs are two guest rooms and a “man-cave” lookout with bar, TV and ventilation for cigar smoke. The lake level has a family room, kitchen, screened porch, 1,000-bottle wine cellar, tasting room, bedroom, sauna, and bath with unique sandstone vessel sink. There’s a separate guest suite over the garage. A shoreline beach keeps grandchildren amused.
Ervin Home
The Ervin home in South Wind Key is on a flat point lot giving a 270-degree view of the lake, including sunrise and sunset, Christmas Tree Island and the mountain. The Ervins’ four sons and nine grandchildren play yard games, soccer and football on the large lawn near the lake. The home’s open floor plan and covered patio accommodate a crowd. The couple enjoys one-level living with the master suite located on the main floor. Upstairs, there’s a large family room with a second stacked-stone fireplace, a dining area and kitchenette for guests. This area opens to a deck of easy-care Evergrain. Four guest bedrooms each boast a lake view, and a kids’ bedroom sleeps eight. The 500-foot shoreline has a large dock and a protected beach. The small nearby island provides endless fun forthe grandchildren.
Simmers Home
The Simmers home on Carr’s Point Lane features a stone and stucco exterior with a full covered lakeside porch and magnificent lake and mountain views. Custom bookcases, French doors and a fireplace enhance the great room. Eucalyptus cabinetry, granite counters and travertine tile floors make the kitchen pop. The master bedroom has lake views from both the front and back of the house. Upstairs, a large family room for TV viewing separates four themed guest bedrooms. Eye-catching accents—a huge jug here, flower arrangements there, unique mirrors elsewhere—complete an artful ensemble that complements the overall space. A paver walkway leads to the dock with areas for lounging, entertaining, water sports, and boating areas, as well as a natural sandy beach.
Lilly Home
The Lilly home has a beachy, Caribbean feel, its white trim contrasting with tropical blue exterior siding. The home, built in 1972 and remodeled by the previous owner, was remodeled again by the Lillys who contributed their own decorating flair. They added windows, doors, and a deck on the main level, and made interior changes to give the house an airy feel. He is a builder, and she is an artsy decorator who pumped life into the house. Breezy wall colors, tropical fabrics, decorative accents and mirrors abound. The Lillys replaced the former dock with two large docks—one for boats, the other for entertaining, with a bar, tables and seating areas all decorated to the hilt in Caribbean style.
