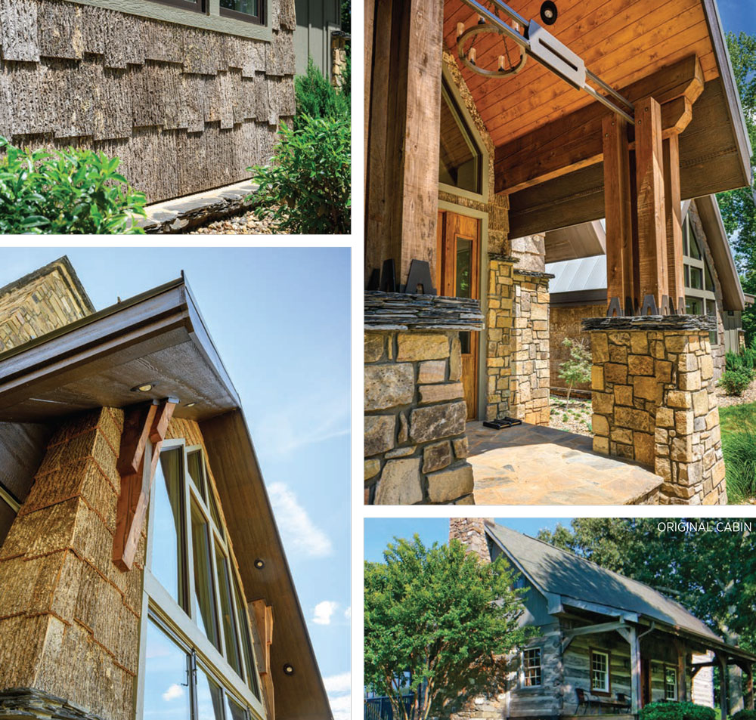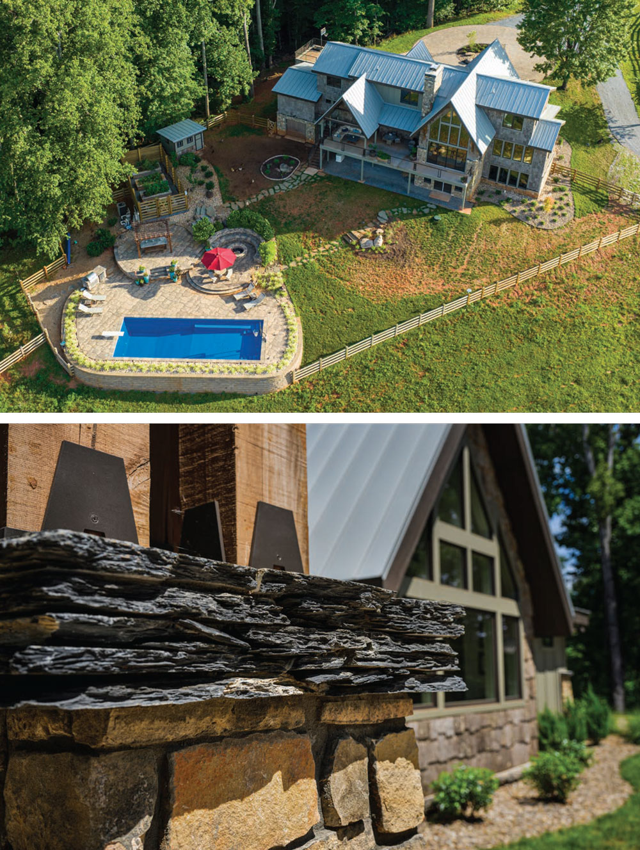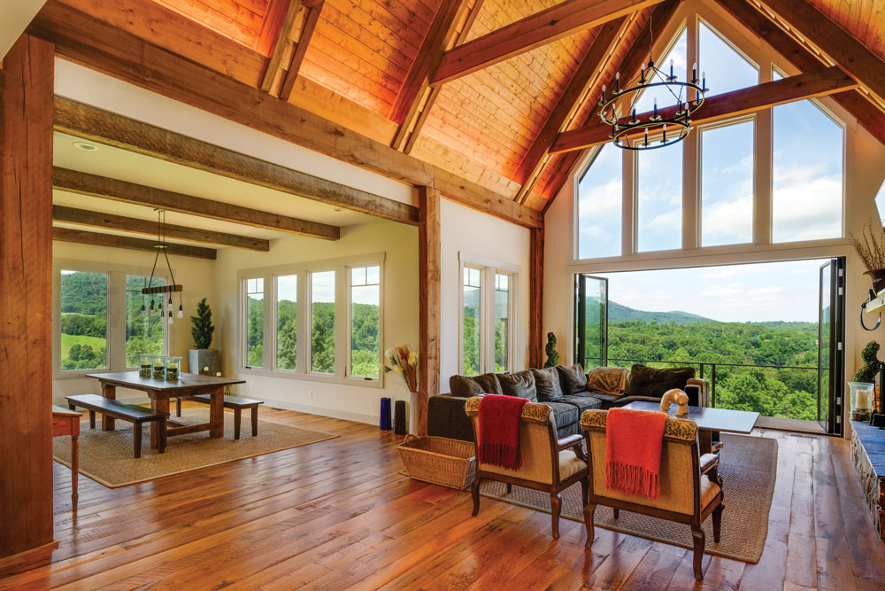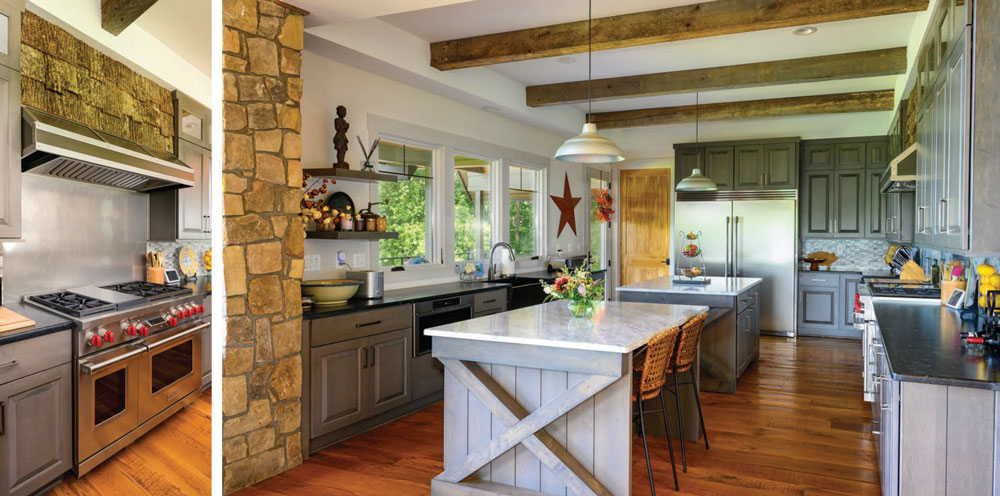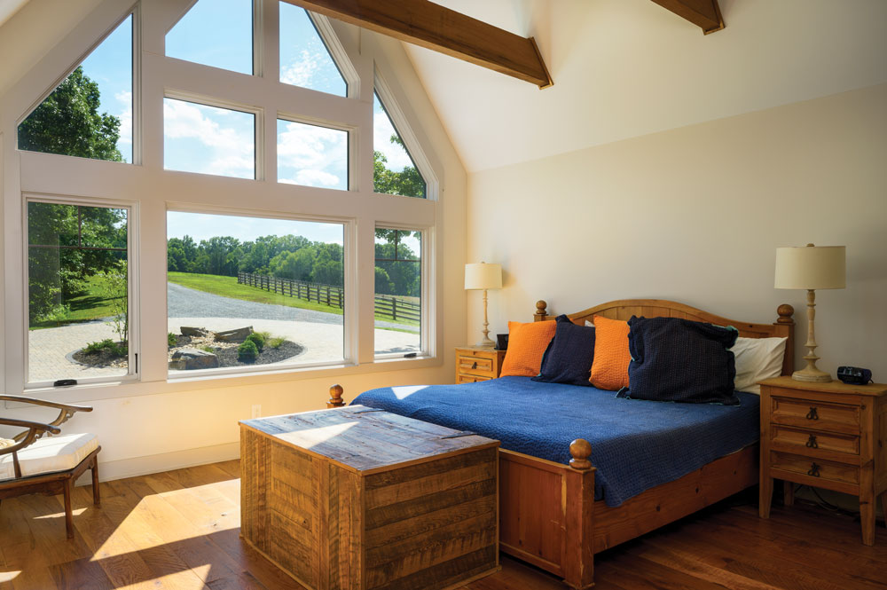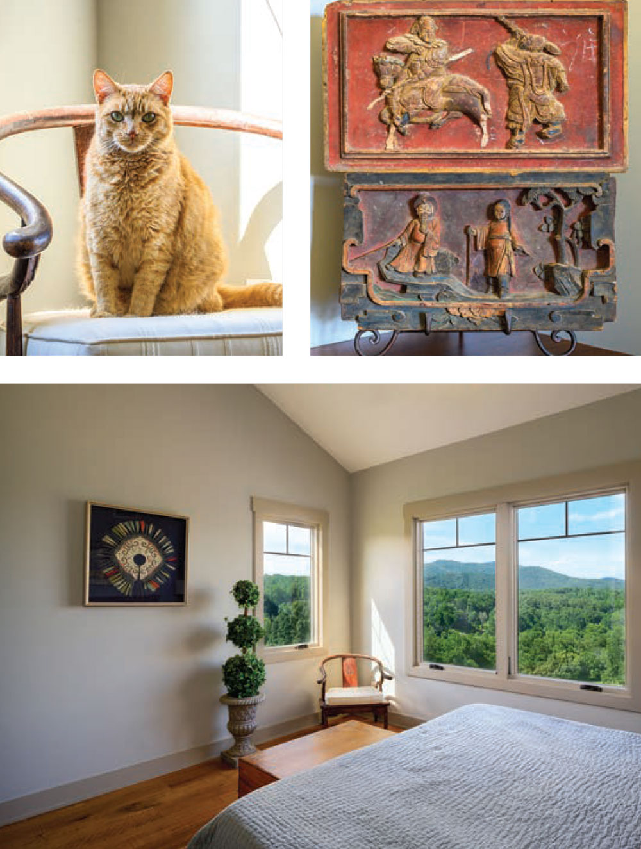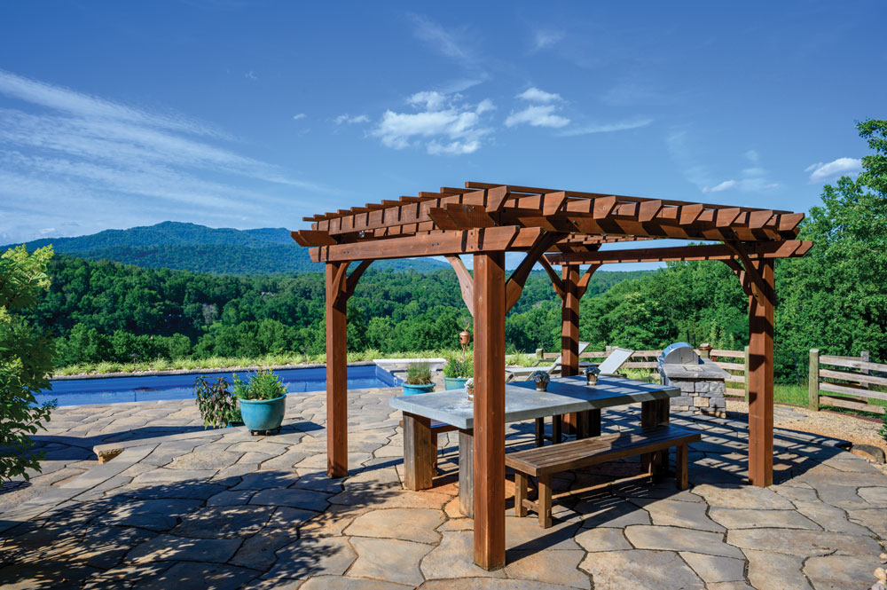Rustic Chic | Hillside Home Invites in the Great Outdoors
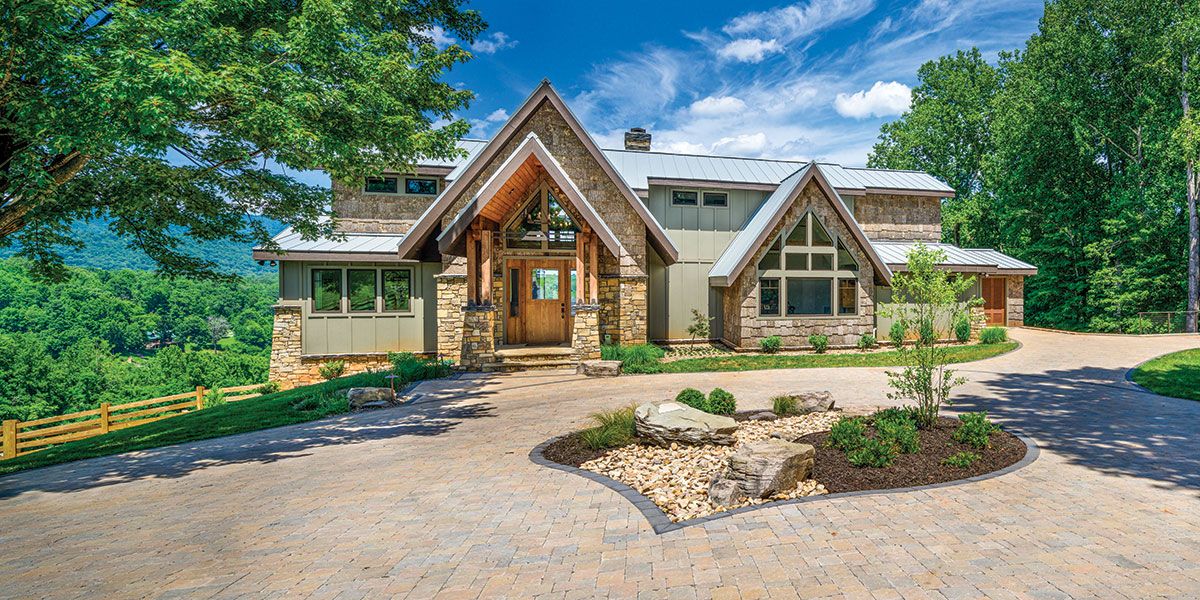
Photography by Michael Patch
Winding down Holcomb Rock Road, prepare for some great views, but none are any grander than those of the hillside home of Summer and Shannon Sawyer. The Sawyers purchased the land and its original cabin in 2017 for a weekend retreat. They would pile their two children, two dogs and chickens — yes, chickens — into their car and head to the tiny cabin to unwind from their hectic lives. It didn’t take the family long to decide that this property was special enough to make into their full-time home.
Summer fondly remembers the moonlit night when the family decided to make the move to the cabin permanent. No longer would they be carting chickens back and forth between houses.
They enlisted the help of Zach Baldridge of True Custom after his name was recommended to them numerous times. Baldridge, a fourth-generation homebuilder, also possesses a fine arts degree. With his mechanical skills and eye for design, he was the perfect fit for the Sawyers. Baldridge came out to the property and immediately had a vision of what could be. The trouble was trying to work with the existing cabin. After much thought and many sleepless nights, the Sawyers decided to tear down the cabin and start over.
Summer says, “In short, we realized we were just making too many sacrifices in trying to keep the old cabin versus what we really wanted and needed.”
Dreaming and designing
In the early stages of design, Baldridge invited the Sawyers to come out to the Liberty Mountain Gun Club that he had recently completed designing and building. It was love at first sight for the Sawyers, who quickly told Baldridge to “make this into our home.”
The Sawyers loved the use of stone, different woods, and myriad windows. Both Summer and Shannon said they wanted a rustic chic design and “a simple home with nothing too fancy.”
Summer and Shannon are both local dentists and are extremely busy during weekdays. They wanted their home to feel like a rural refuge — an escape from their work lives. Baldridge understood this and took it to heart. Given almost total creative freedom, Baldridge began work in October 2019 with the teardown of the old cabin.
Creating an escape
Situated on top of a hillside, the Sawyer’s home feels like a lodge with a vaulted A-frame roofline. On the exterior, stones cover the foundation, transitioning to poplar bark siding, brought in from North Carolina. This special siding was peeled directly off the poplar trees and thus has moss and lichen still attached to it.
Walking through the Dutch front door, one is immediately drawn to the expanse of windows along the back of the house and the glorious views they provide. In this great room, the vaulted ceiling continues from the front porch. The entire back wall is made of windows and folding glass doors that open onto the back porch. The ceiling is covered in tongue and groove wood, left in its natural state.
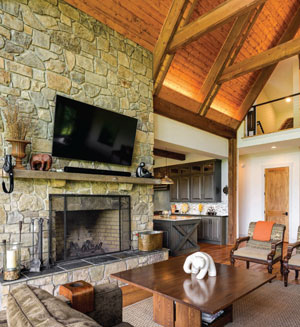 There is only one wall in the room that is not made of windows—the wood-burning stone fireplace. The Sawyers wanted the popping and cracking sound and the smell that only wood could provide. A large TV sits above the mammoth fireplace with a brown sectional sofa, situated to best take in the views.
There is only one wall in the room that is not made of windows—the wood-burning stone fireplace. The Sawyers wanted the popping and cracking sound and the smell that only wood could provide. A large TV sits above the mammoth fireplace with a brown sectional sofa, situated to best take in the views.
“My favorite time of the year in the house occurs in the fall, when I can open the glass doors to see the fall foliage and have a football game on the TV,” Shannon said.
From the vaulted ceilings to the windows framed out to resemble a church, the builder, Zach Baldridge of True Custom, “has such a good eye for these kinds of details,” said homeowner Summer Sawyer.
 With an open concept, the dining room and kitchen flow directly off the great room. In the dining room, a simple table was chosen to not distract from the views. On the one wall not covered by windows resides an abstract painting created by Shannon’s stepmom, Robin. His father Chris created many of the sculptures throughout the house.
With an open concept, the dining room and kitchen flow directly off the great room. In the dining room, a simple table was chosen to not distract from the views. On the one wall not covered by windows resides an abstract painting created by Shannon’s stepmom, Robin. His father Chris created many of the sculptures throughout the house.
‘My happy space’
The kitchen was Summer’s favorite room to work on in the design phase. Tracy Kearney, the owner and a designer at Cornerstone Cabinets & Design, guided Summer every step of the way. Summer says, “Thanks to Tracy, the kitchen is my happy space.”
Leathered black granite countertops sit on top of gray cabinets that have been stained so the wood grain can be faintly seen. There is a prep sink, as well as a main sink that looks out over the back yard, both of which were hand-crafted by Alberene Soapstone Company. Wide-plank hardwood floors finished in the “hit-and-miss” style, were chosen because they closely resembled what was in the original cabin. The kitchen also has a full-size stand-up freezer and refrigerator—much needed for a family of four. Above the Wolf gas stove is an accent wall of the same poplar bark used on the outside of the house.
There are also not one, but two islands in the kitchen. Both are covered in a white granite, in contrast to the black in the rest of the kitchen. One island is solely for the use of the children, with a space for homework, drawers for snacks, and even a computer. The other island is used mainly for prep space.
 When coming back inside the house from the great outdoors, a mudroom is conveniently situated between the kitchen and garage. It includes a dog (or foot) washing station, a roll-out pantry and washer/dryer area. The same cabinets used in the kitchen are also used in here to preserve continuity.
When coming back inside the house from the great outdoors, a mudroom is conveniently situated between the kitchen and garage. It includes a dog (or foot) washing station, a roll-out pantry and washer/dryer area. The same cabinets used in the kitchen are also used in here to preserve continuity.
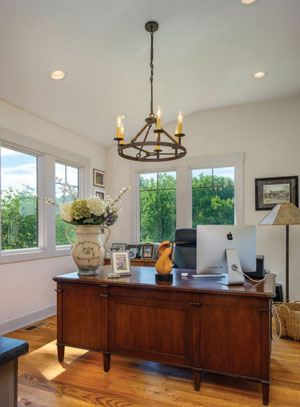 Personal touches
Personal touches
The rest of the main floor consists of a main bedroom, bath, and closet, as well as an office and guest bath. The design plan kept in mind having all of the necessities on the main level for when the Sawyers start to grow older.
In the office, Shannon uses his stepdad Bill’s former desk and chair that he used while serving in Congress as a representative of Texas. There is also a small watercolor of the original cabin that the family holds dear. The guest bath features travertine tile on the floor and has a trough sink hand-crafted by Alberene Soapstone.
The main bedroom features another vaulted ceiling, this time with beams. The windows that face the front of the house are framed out, resembling a church, and make a striking statement. Summer says it was all Baldridge’s vision and that “he has such a good eye for these kinds of details.”
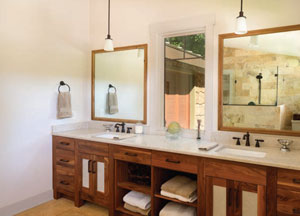 The main bath has more travertine tile in the shower and cream granite on top of the dual sink cabinets. Kearney also helped with this design and added a special touch of rice paper to some of the cabinet fronts. The main closet has tons of hanging storage and a dark wood island, resembling furniture. Kearney even made sure that the hanging rods for Summer, who is petite in stature, were lowered so that she could reach them.
The main bath has more travertine tile in the shower and cream granite on top of the dual sink cabinets. Kearney also helped with this design and added a special touch of rice paper to some of the cabinet fronts. The main closet has tons of hanging storage and a dark wood island, resembling furniture. Kearney even made sure that the hanging rods for Summer, who is petite in stature, were lowered so that she could reach them.
The basement possesses great views and high ceilings, just like the rest of the house. It was designed around providing entertainment for the children, with a ping pong/pool table, foosball table and an arcade game. A workout room with the machines facing the back yard makes exercising just a little bit easier. There is also a spare bedroom that the children have dubbed “the sleepover room.”
The second floor features the bedrooms of the Sawyer’s children, Olivia and Ashton, and are connected via a Jack-and-Jill bathroom. A painting of ice cream cones by her grandmother adorns Olivia’s room, while Ashton’s room features black-and-white photos of the plane Shannon’s grandfather flew in the Pacific in WWII. Also upstairs is a guest bedroom and bath with a view that Summer says is the best in the house. It is decorated with Asian-influenced furniture and artwork that Shannon’s mom brought back with her from her extensive travels.
Unparalleled views
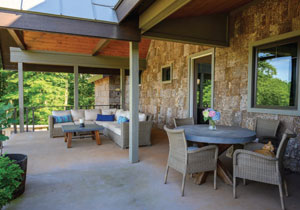 While the house is beautiful, the outdoor spaces and views are unparalleled. Along the entire back side of the house is a covered porch. The railings are done with wire to not block any of the views. Baldridge says they used a laser to cut out the metal railing plates, which cut down on costs and allowed them to use unusual shapes. The porch overlooks 40 acres of pastures, orchards, forests and a creek.
While the house is beautiful, the outdoor spaces and views are unparalleled. Along the entire back side of the house is a covered porch. The railings are done with wire to not block any of the views. Baldridge says they used a laser to cut out the metal railing plates, which cut down on costs and allowed them to use unusual shapes. The porch overlooks 40 acres of pastures, orchards, forests and a creek.
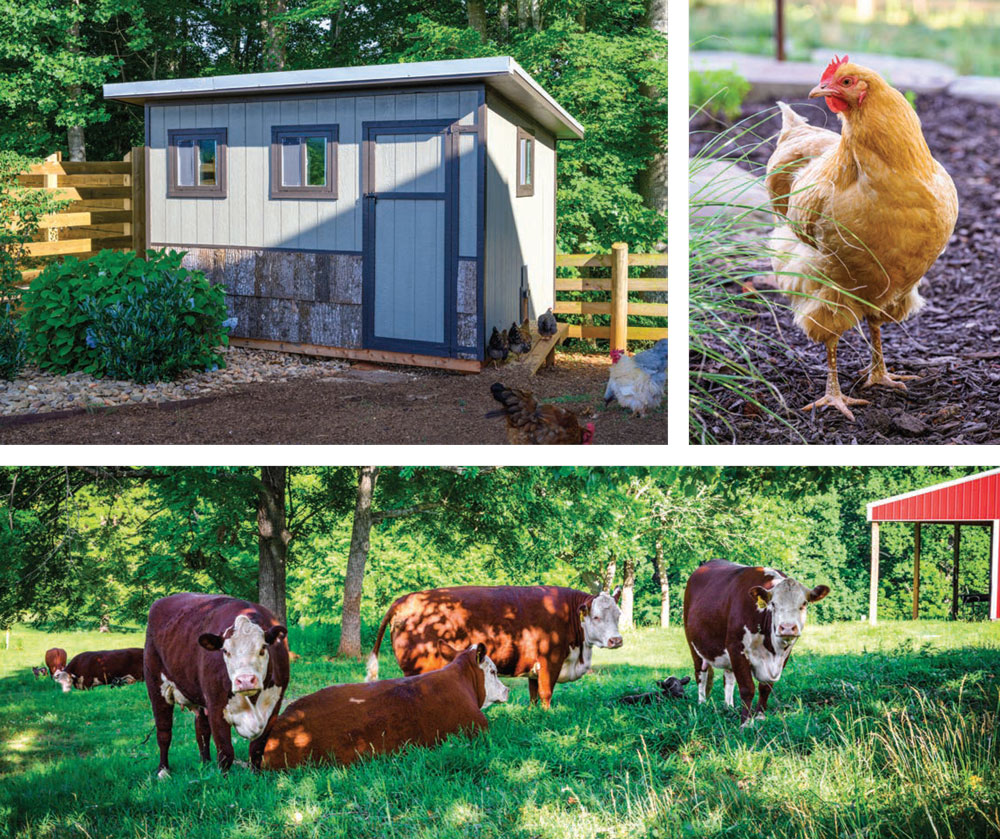 The Sawyer farm comes alive with animals, including six cows, two horses and, of course, tons of free-range chickens. Summer says the chickens have a very healthy appetite and “beg for food like dogs, which always surprises people.” The chicken coop built by Tim Kappel, owner of Pure Home, incorporates the same materials as the house to blend seamlessly into the farm.
The Sawyer farm comes alive with animals, including six cows, two horses and, of course, tons of free-range chickens. Summer says the chickens have a very healthy appetite and “beg for food like dogs, which always surprises people.” The chicken coop built by Tim Kappel, owner of Pure Home, incorporates the same materials as the house to blend seamlessly into the farm.
Stone steps lead guests down to a beautiful saltwater pool with a pergola, fire pit, grill, and multiple seating areas. A native of Florida, Summer grew up accustomed to warmer temperatures. Thus, when the pool was installed, they had a pool heater installed, as well as a roll-out solar cover placed so the pool water temperatures can reach up to 92 degrees. Stone pavers cover the ground around the pool and hydrangeas, grasses, and laurel round out the landscaping.
To say the least, the Sawyers have achieved their goal of creating a rustic chic home. Every inch of the house feels lived in and appreciated. With seasonally changing views and animals full of personality, nature provides the gift that keeps on giving. ✦
An Arcade Game, cabin, Covered Porch, Dutch Front Door, fire pit, Foosball Table, Gas Stove, glass doors, grill, Leathered Black Granite Countertops, mudroom, Open Concept, Pergola, Ping Pong/Pool Table, Prep Sink, Rural Refuge, Rustic Chic, Saltwater Pool, Vaulted A-Frame Roofline, Vaulted Ceiling, Wood-Burning Stone Fireplace
