Small But Mighty | Making the Most of Your Small Kitchen


So much of our lives happens in kitchens. Meals are cooked there, yes, but kitchens are the hub of family life: a gathering place for family and friends, a homework station, the control center of the home. If your kitchen feels too small for its tasks, you are not alone. Because they work so hard, kitchens are at the top of most American homeowners’ renovation lists. Whether theirs is a narrow galley kitchen or a giant, open-concept great room, the refrain from most owners is, “I need more space!” But often, because of the kitchen’s central location, increasing a kitchen’s square footage is too difficult, too expensive, or even impossible. What’s a homeowner to do?
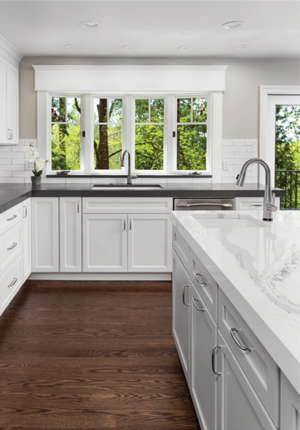 Fortunately, improvements can be made to make a small kitchen feel bigger, work more efficiently, and incorporate elements of beautiful design. With some careful planning and professional tips, there’s no reason a smaller kitchen cannot work just as hard as its larger cousins.
Fortunately, improvements can be made to make a small kitchen feel bigger, work more efficiently, and incorporate elements of beautiful design. With some careful planning and professional tips, there’s no reason a smaller kitchen cannot work just as hard as its larger cousins.
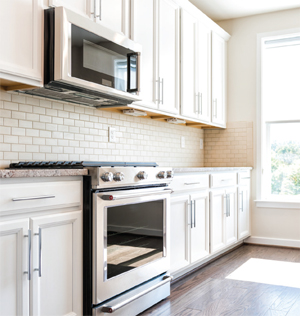 Optimize existing space
Optimize existing space
Even for smaller kitchens, improvements within an existing footprint undeniably net homeowners a great deal more storage, explains Anthony Markham, president of Kitchen Crafters of Virginia. “Using an existing footprint with new cabinetry is transforming for a small kitchen, because not only will the cabinets look updated, but there are so many new features designed inside today’s cabinets to make them super-efficient,” he says. Elements like upgraded wooden lazy Susans, trash pull-outs, spice racks and utensil storage can greatly increase cabinets’ functionality. Inside cabinets’ doors is another underutilized area, as are the areas underneath wall cabinets which make an ideal hanging zone for stemware and even mugs. There are multitudes of kitchen drawer and cabinet organizers on the market that can also help small spaces get the job done.
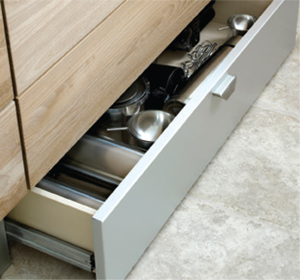 Matt Prescott, owner of Prescott Construction, agrees. Prescott recommends planning for economy of movement in a smaller space. “If space is at a premium, ergonomics become very important. You want all of your movements in the space to be efficient. For example, don’t make it a hike from your sink to your refrigerator and be sure to allow enough room to work,” he says. Be mindful of your work triangle: sink, refrigerator, stove. Be sure anyone working in your kitchen will have an unobstructed, and preferably short, path between these elements.
Matt Prescott, owner of Prescott Construction, agrees. Prescott recommends planning for economy of movement in a smaller space. “If space is at a premium, ergonomics become very important. You want all of your movements in the space to be efficient. For example, don’t make it a hike from your sink to your refrigerator and be sure to allow enough room to work,” he says. Be mindful of your work triangle: sink, refrigerator, stove. Be sure anyone working in your kitchen will have an unobstructed, and preferably short, path between these elements.
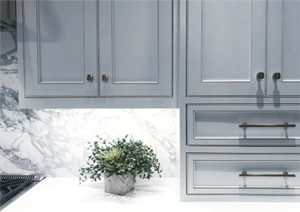 Another space-maximizing feature is the deep drawer. “We are seeing more and more people choose to go with deep drawers below their countertops, rather than the traditional cabinets because they are more versatile for storage than roll-out trays and can hold more,” says Markham. Another trick to boost workspace is to forgo the sink in the island. “If you’re lucky enough to have space for an island, why would you break up your work area with a sink?” He laughs, “I’m just a traditionalist. I think sinks go under windows.”
Another space-maximizing feature is the deep drawer. “We are seeing more and more people choose to go with deep drawers below their countertops, rather than the traditional cabinets because they are more versatile for storage than roll-out trays and can hold more,” says Markham. Another trick to boost workspace is to forgo the sink in the island. “If you’re lucky enough to have space for an island, why would you break up your work area with a sink?” He laughs, “I’m just a traditionalist. I think sinks go under windows.”
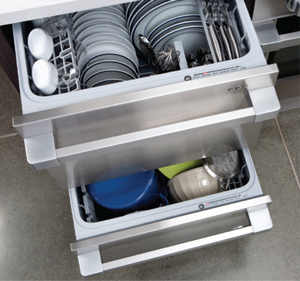 Regardless of whether you are a traditionalist or more avant-garde, in a small kitchen, storage comes at a premium, so every inch must count and strategic planning pays off. Working with your designer or contractor, consider making a “space plan,” a detailed accounting of every area of your kitchen that could be used as storage, and how you plan to use it. Take a lesson from professional commercial kitchens and assign functions to the various areas to increase efficiency and avoid crowding when more than one person is using the room. For example, you might have an area for food prep along a countertop, a cooking zone located at the stove, and a cleaning station near the sink. As you assess storage needs at each “station,” be sure to store items needed there within arm’s length. Your knives and cutting boards reside where prep will occur; spices and cooking oils live within reach of the stove. Keep dishes, silverware and cleaning supplies an arm’s length from the sink and dishwasher.
Regardless of whether you are a traditionalist or more avant-garde, in a small kitchen, storage comes at a premium, so every inch must count and strategic planning pays off. Working with your designer or contractor, consider making a “space plan,” a detailed accounting of every area of your kitchen that could be used as storage, and how you plan to use it. Take a lesson from professional commercial kitchens and assign functions to the various areas to increase efficiency and avoid crowding when more than one person is using the room. For example, you might have an area for food prep along a countertop, a cooking zone located at the stove, and a cleaning station near the sink. As you assess storage needs at each “station,” be sure to store items needed there within arm’s length. Your knives and cutting boards reside where prep will occur; spices and cooking oils live within reach of the stove. Keep dishes, silverware and cleaning supplies an arm’s length from the sink and dishwasher.
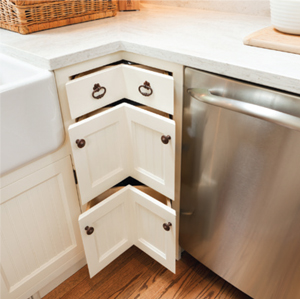 A small kitchen must utilize vertical space to get the most out of its storage plan. “We advise going taller with cabinets, using all vertical space,” says Markham. “The goal is to get as many things as possible off the countertop workspace.” Consider appliance “garages” for frequently used small appliances such as toasters and coffee makers, and find alternative storage for rarely-used items you might be tempted to leave on the countertops.
A small kitchen must utilize vertical space to get the most out of its storage plan. “We advise going taller with cabinets, using all vertical space,” says Markham. “The goal is to get as many things as possible off the countertop workspace.” Consider appliance “garages” for frequently used small appliances such as toasters and coffee makers, and find alternative storage for rarely-used items you might be tempted to leave on the countertops.
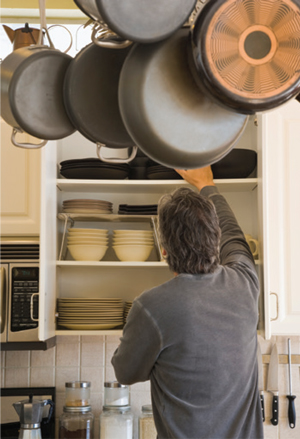 Vertical space includes the lower levels, too: Prescott says that he has even found ways to install drawers in the toe-kick area underneath the lower cabinets. “They are great for shallow things that don’t get used very often, such as cookie sheets,” he says.
Vertical space includes the lower levels, too: Prescott says that he has even found ways to install drawers in the toe-kick area underneath the lower cabinets. “They are great for shallow things that don’t get used very often, such as cookie sheets,” he says.
 Create visual space
Create visual space
A primary battle perennially fought by smaller-kitchen owners is clutter, which makes any room feel smaller. If your storage plan and space-saving ideas have transformed the area to work efficiently but the kitchen still feels tight, cluttered, and closed in, you may need some decluttering and design strategies to make your small space feel more expansive.
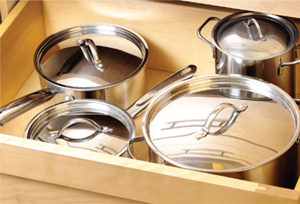 The obvious first step is to weed out the extraneous “stuff” that accumulates in every home. Clear off the counters, your workspaces. If you haven’t used it this year, you probably don’t need it, or at least you don’t need it in the kitchen. Using the storage plan, try to conceal as much of the counter-dwelling clutter as possible. This will give you more clear surface area and make the place seem larger.
The obvious first step is to weed out the extraneous “stuff” that accumulates in every home. Clear off the counters, your workspaces. If you haven’t used it this year, you probably don’t need it, or at least you don’t need it in the kitchen. Using the storage plan, try to conceal as much of the counter-dwelling clutter as possible. This will give you more clear surface area and make the place seem larger.
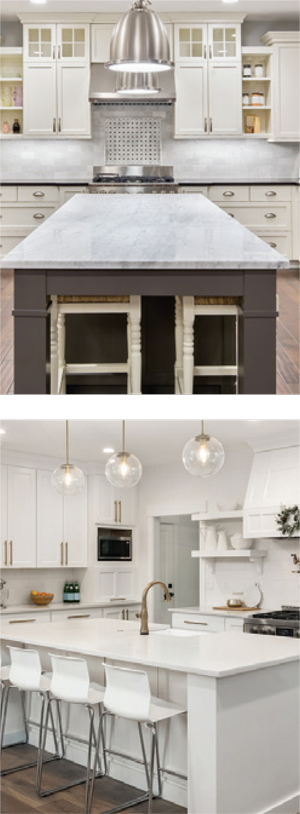 Using light and color to create the illusion of space are tried and true design tricks that can make a small space feel bigger. Utilizing light can be as simple as removing the window treatments to let the sun shine in, or as complex as designing a new lighting plan and installing overhead and task lighting. Bright, light spaces always feel larger, so consider painting dark cabinets a lighter shade. Don’t forget the walls; keep walls, cabinets and counters in the same color scheme, since competing colors in small spaces can create the feeling of claustrophobia. Consider reflective elements to enhance the illusion of light and space; mirrored backsplashes, glossy tile, even high-gloss paint can make a space feel bigger and brighter.
Using light and color to create the illusion of space are tried and true design tricks that can make a small space feel bigger. Utilizing light can be as simple as removing the window treatments to let the sun shine in, or as complex as designing a new lighting plan and installing overhead and task lighting. Bright, light spaces always feel larger, so consider painting dark cabinets a lighter shade. Don’t forget the walls; keep walls, cabinets and counters in the same color scheme, since competing colors in small spaces can create the feeling of claustrophobia. Consider reflective elements to enhance the illusion of light and space; mirrored backsplashes, glossy tile, even high-gloss paint can make a space feel bigger and brighter.
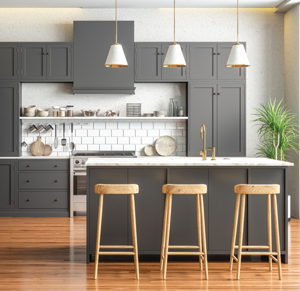 Furniture and appliances can be real space-stealers in a small kitchen. Scaling back (or scaling down) large furniture and fixtures can be an enormous space-saver. If your plan calls for a dining table or island in the kitchen, consider smaller proportions, and make sure that every piece is both necessary and versatile. Pieces that can do more than one job might well earn a spot. Can your table also be a work station or might your butcher block have storage underneath? Are there ways to modify pieces you have to make the area seem more spacious? Built-in seating and storage in the form of a banquette can save floor space for other needs. For really tight kitchens, the breakfast bar can be a lifesaver. By increasing the counter overhang by a minimum of 8 to 10 inches and adding counter-height bar stools, you have effectively added another station: a dining area. This feature can free up space designated before as the eat-in kitchen by removing the need for an adjoining dining area with its table and chairs. Appliances, though space hogs, are necessary. Investigate “slimline” appliance lines, designed to minimize their footprint, along with other out-of-the-box alternatives such as under-counter refrigerators and dishwasher drawers.
Furniture and appliances can be real space-stealers in a small kitchen. Scaling back (or scaling down) large furniture and fixtures can be an enormous space-saver. If your plan calls for a dining table or island in the kitchen, consider smaller proportions, and make sure that every piece is both necessary and versatile. Pieces that can do more than one job might well earn a spot. Can your table also be a work station or might your butcher block have storage underneath? Are there ways to modify pieces you have to make the area seem more spacious? Built-in seating and storage in the form of a banquette can save floor space for other needs. For really tight kitchens, the breakfast bar can be a lifesaver. By increasing the counter overhang by a minimum of 8 to 10 inches and adding counter-height bar stools, you have effectively added another station: a dining area. This feature can free up space designated before as the eat-in kitchen by removing the need for an adjoining dining area with its table and chairs. Appliances, though space hogs, are necessary. Investigate “slimline” appliance lines, designed to minimize their footprint, along with other out-of-the-box alternatives such as under-counter refrigerators and dishwasher drawers.
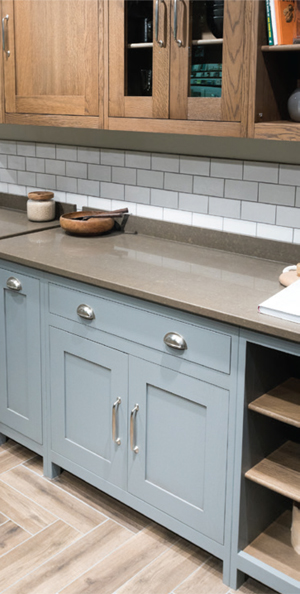 Minimize elements that take up visual space at eye level. Wall cabinets are a case in point. Sure, you need them for storage, but must they have doors? Removing cabinet doors to expose shelves will increase the feeling of space in a cramped kitchen. Every piece of furniture (yes, cabinets are furniture, too) must work together in the design, enhancing the space in both form and function. Finally, think about using design elements that draw the eye upward. Vertical accents—stripes, floor-to-ceiling shelves, even long cabinet handles turned vertically—create both the illusion and feeling of spaciousness.
Minimize elements that take up visual space at eye level. Wall cabinets are a case in point. Sure, you need them for storage, but must they have doors? Removing cabinet doors to expose shelves will increase the feeling of space in a cramped kitchen. Every piece of furniture (yes, cabinets are furniture, too) must work together in the design, enhancing the space in both form and function. Finally, think about using design elements that draw the eye upward. Vertical accents—stripes, floor-to-ceiling shelves, even long cabinet handles turned vertically—create both the illusion and feeling of spaciousness.
 Embrace the coziness! A small kitchen can be wonderful, exuding a sense of warmth and closeness that its cavernous counterparts will never achieve. Taking the time to divine the design yields the storage you need as it minimizes clutter. The final product will seem bigger, brighter and airier—a kitchen you and your family will treasure for years to come. ✦
Embrace the coziness! A small kitchen can be wonderful, exuding a sense of warmth and closeness that its cavernous counterparts will never achieve. Taking the time to divine the design yields the storage you need as it minimizes clutter. The final product will seem bigger, brighter and airier—a kitchen you and your family will treasure for years to come. ✦
cabinetry, ergonomics, galley kitchen, lazy Susans, refrigerator, sink, small kitchens, spice racks, stove, trash pull-outs, utensil storage, vertical space






